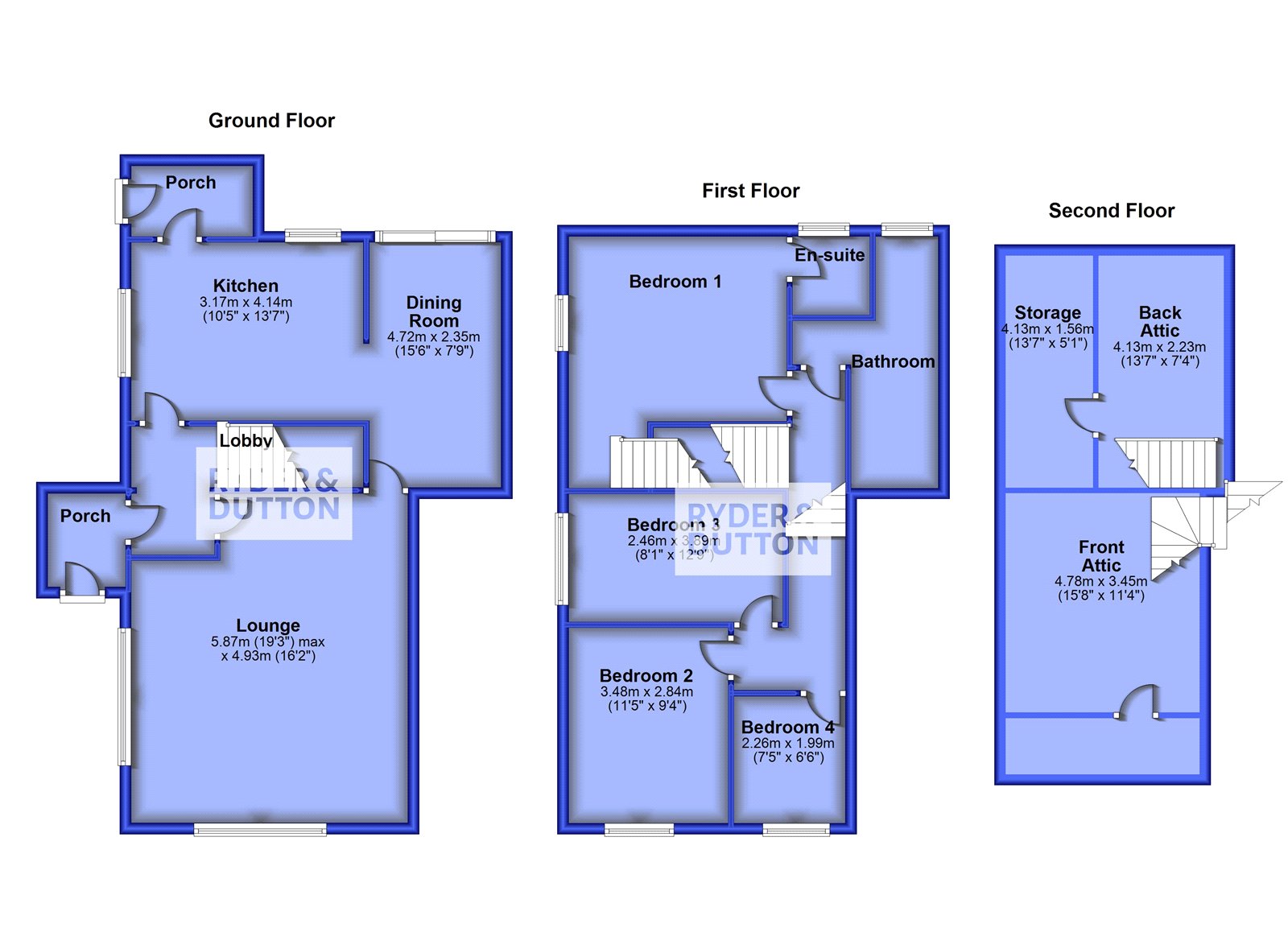Semi-detached house for sale in Hadfield Cross, Hadfield, Glossop SK13
* Calls to this number will be recorded for quality, compliance and training purposes.
Property features
- Grade 2 Listed
- Off Road Parking
- 4 Bedrooms
- 2 Loft Rooms
- Large Rear Garden
- Freehold
- Council Tax Band D
Property description
Situated in a conservation area this grade two listed building offers spacious accommodation with sizable rooms over three levels. The property boasts a wealth of character features coupled with some refinements associated with modern day living including an en suite to the main bedroom and an ultra-modern family bathroom. The design offers the opportunity for flexible room use including two vey useful attic spaces that could provide work and hobby space are subject to building regulations a further two bedrooms to add to the already generous 4 four bedroomed accommodation. Standing on a great sized plot and close to parks and railway station.
Boasting a wealth of character features this charming grade two listed semi-detached property offers spacious accommodation in this highly prized conservation area.
The property has rooms over three levels and provides an excellent degree of flexibility that should accommodate even the most diverse needs. The accommodation combines charming period features including some lovely timber work with facilities more associated with modern day life including en suite bathroom and luxury modern family bathroom.
In its present format the accommodation comprises of side entrance porch, inner hallway with stairs to the first floor, large lounge with door to the dining room with patio doors and open access to the breakfast kitchen, this area has a fitted peninsular unit with breakfast bar. There is a useful rear porch accessing the garden.
To the first floor the landing has a second staircase to the front attic, bedroom one is of large proportions with an en suite bathroom and a further staircase accessing the rear attic. There are a further three bedrooms and modern family bathroom.
The attic spaces provide for a wide variety of uses from hobbies rooms to work spaces are with building regulations add a further two bedrooms to the already generous main accommodation.
Externally there are heavily planted gardens to three sides its a generous plot with three outbuilding two having electric lights and power one of which has a sink and running water. Parking is available on site for up to 3 cars.
The location is ideal being within walking distance of Hadfield’s Station Road providing facilities catering for most day to day needs, the railway station regularly services Manchester Piccadilly ideal for the commuter and good road links connect to the surrounding towns and Business Conurbations. Open countryside surrounds this area with the Trans Pennine Trail providing easy walking through stunning countryside and beautiful reservoir views to restore the soul after a busy week.
All in all an absolute gem and piece of local history. Viewing Essential
From the bottom of Station Road facing up take the second turn on the right onto Kiln Lane, follow this to the top passing the green the property is situated on the right hand side.
All mains services are connected
Entrance Porch
Situated to the side with inner access door to the entrance hall.
Entrance Hall
Access to the lounge and kitchen, Stairs to the first floor.
Lounge (5.87m x 4.93m)
A large area with ornamental fire place with substantial timber mantle, lighting to alcoves and windows to front and side. Access door to dining room.
Dining Room (4.72m x 2.36m)
Timber detailing to the ceiling and patio doors to the rear garden. Window to the side and access to the kitchen.
Kitchen/ Breakfast Room (3.18m x 4.14m)
Peninsular unit with breakfast bar and plumbing for washing machine, fitted base and eye level units in a galley style with fitted hob and filter hood. Tilled flooring and access to the rear porch. Timber detailing to the ceiling.
Rear Porch
Access to the garden.
First Floor
Landing
Second staircase to the front attic.
Bedroom One (3.5m x 4.1m)
With lovely character timberwork to the slightly vaulted ceiling, second staircase to the rear attic. Window to the rear.
En Suite
Suite in white comprising of timber panelled bath close coupled WC and pedestal wash hand basin.
Bedroom Two (3.48m x 2.84m)
Window to the front.
Bedroom Three (2.7m x 3.89m)
Window to the side
Bedroom Four (2.26m x 1.98m)
A nice sized fourth bedroom, ideal as a home office with window to the side.
Front Attic (3.45m x 4.78m)
This is a great space ideal for a variety of uses, Velux ceiling windows provide an excellent degree of natural light.
Back Attic (4.14m x 2.24m)
Again ideal for a variety of uses with large storage area to the eaves and Velux ceiling windows providing natural light.
Family Bathroom
This is an unusual shaped room with raised bathing area housing modern shaped tub and pedestal wash hand basin, low level WC and walk in shower enclosure. Full tiling to the floors and walls
Property info
For more information about this property, please contact
Ryder & Dutton - Glossop, SK13 on +44 1457 356534 * (local rate)
Disclaimer
Property descriptions and related information displayed on this page, with the exclusion of Running Costs data, are marketing materials provided by Ryder & Dutton - Glossop, and do not constitute property particulars. Please contact Ryder & Dutton - Glossop for full details and further information. The Running Costs data displayed on this page are provided by PrimeLocation to give an indication of potential running costs based on various data sources. PrimeLocation does not warrant or accept any responsibility for the accuracy or completeness of the property descriptions, related information or Running Costs data provided here.










































.png)