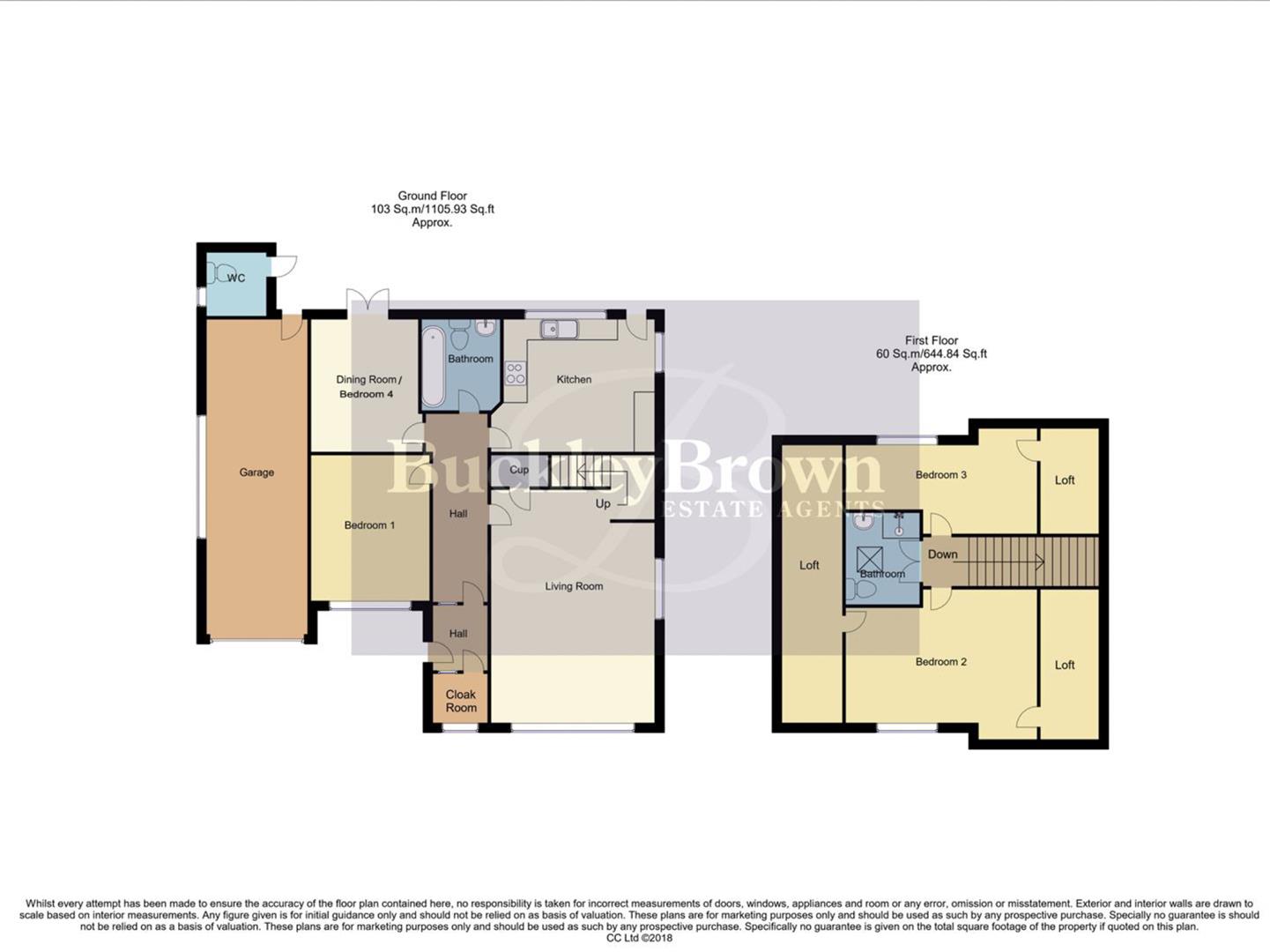Detached bungalow for sale in 27, Dorchester Drive, Mansfield NG18
* Calls to this number will be recorded for quality, compliance and training purposes.
Property description
**guide price £380,000 - £390,000** feel right at home!...This delightful three/four bedroom detached bungalow will instantly fill you with that warm loving feeling from the moment you step inside. Positioned in a favourable location with great access routes into the town centre and surrounding areas, this well cared for property will make someone the perfect home and will be fantastic for modernising and creating something special.
Living Room (3.78 x 6.57 (12'4" x 21'6" ))
With carpet to flooring, two central heating radiators, feature fireplace, coving and dual aspect windows. Along with a cupboard for additional storage and staircase leading to the first floor.
Kitchen (3.33 x 3.78 (10'11" x 12'4"))
Complete with traditional wall and base units, work surface, stainless steel inset sink and drainer with a mixer tap above, gas hob, tiled splash back, integrated oven, splash back, coving, central heating radiator and dual aspect windows. As well as a door providing easy access to the rear garden.
Dining Room (2.57 x 2.90 (8'5" x 9'6"))
With laminate flooring, coving, central heating radiator and French doors leading out to the rear garden.
Wc
With ample space for a sink and WC. Accessed from the rear garden.
Bedroom One (2.95 x 4.54 (9'8" x 14'10"))
With carpet to flooring, central heating radiator and a window to the front elevation.
Bathroom (1.85 x 2.28 (6'0" x 7'5"))
Complete with a panelled bath, low flush WC, pedestal sink, central heating radiator, full height tiling, extractor fan and an opaque window to the rear elevation.
Bedroom Two (4.54 x 2.35 (14'10" x 7'8"))
With carpet to flooring, central heating radiator and a window to the front elevation.
Bedroom Three (2.91 x 3.65 (9'6" x 11'11" ))
With carpet to flooring, central heating radiator and a window to the rear elevation.
Bathroom (1.79 x 1.96 (5'10" x 6'5"))
Complete with an enclosed shower, low flush WC, wash hand basin with vanity storage, full height tiling, down lights and a velux window.
Outside
With a low maintenance frontage, block paved driveway providing off-street parking and a spacious integral garage. There is a beautiful, well-established garden to the rear with steps leading to a decked seating area with shed and summerhouse. Along with mature shrubs and a great degree of privacy.
Property info
For more information about this property, please contact
BuckleyBrown, NG18 on +44 1623 355797 * (local rate)
Disclaimer
Property descriptions and related information displayed on this page, with the exclusion of Running Costs data, are marketing materials provided by BuckleyBrown, and do not constitute property particulars. Please contact BuckleyBrown for full details and further information. The Running Costs data displayed on this page are provided by PrimeLocation to give an indication of potential running costs based on various data sources. PrimeLocation does not warrant or accept any responsibility for the accuracy or completeness of the property descriptions, related information or Running Costs data provided here.


































.png)

