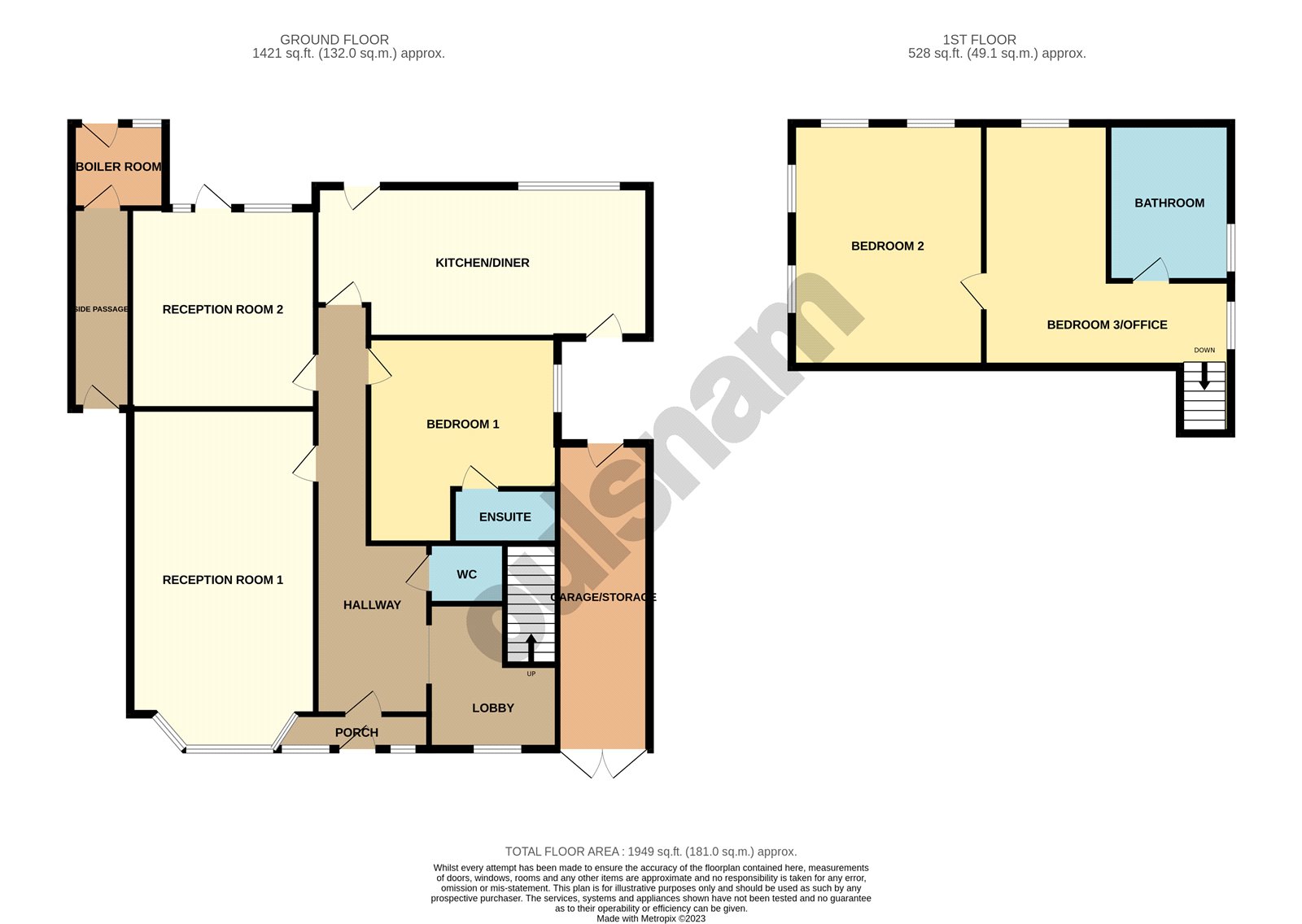Bungalow for sale in Willow Avenue, Edgbaston, West Midlands B17
* Calls to this number will be recorded for quality, compliance and training purposes.
Property description
**offered with no upward chain** A charming, arts and crafts style detached dormer bungalow, offering spacious accommodation and retaining a wealth of character. Features three bedrooms, two reception rooms, kitchen diner, downstairs WC and first floor bathroom, a delightful rear garden, off road parking and garage. EPC Rating E. Council Tax Band D.
The Arts and Crafts Movement
Arts and Crafts is one of the most picturesque and charming architectural styles of the last 150 years. The term doesn’t refer to one particular property style, but to an entire architectural movement that initially emerged in Great Britain during the second half of the 19th century, embracing architecture as a way to revive craftsmanship and individuality.
Location
Buying a house is all about the location and this home acquires an excellent spot. Perfect for enjoying the convenience and atmosphere associated with city living, the Hagley Road offers a direct route into the City Centre and lies just half a mile from the property - ideal for commuters.
However, being situated outside of the city, the location is ideal for families. Amenities such as shopping, banks and cafés are conveniently located on Bearwood Road, just 0.3 miles from the property.
Edgbaston itself is home to the popular reservoir, Botanical Gardens, Cannon Hill Park and Warwickshire County Cricket.
The neighbouring town of Harborne boasts high street shopping, local parks as well as a variety of eateries and entertainment venues. The Harborne High Street can be accessed within just 1.6 miles of the property.
The picturesque Lightwoods Park and Warley Woods can also be accessed within 1 mile of the property.
Summary
* A most attractive, charming detached dormer bungalow
* A porch opening into a welcoming entrance hallway having tiled flooring, period style coving and stained glass windows
* Three bedrooms; two of which are on the second floor
* Two reception rooms; front room with stained glass bay window, two ceiling roses, coving, picture rails and a feature open fireplace
* Second reception room overlooks the rear garden and features a patio door, fireplace, built in shelving, coving and picture rails
* A spacious kitchen diner with tiled flooring, integral eye level oven, separate gas hobs with extractor, dishwasher and fridge
* Downstairs WC and a modern first floor bathroom
* A delightful rear garden with patio, an established lawn, a glasshouse and mature shrubbery offering colour from Spring through to Autumn
* At the bottom of the garden there is hard-standing which used to be the base for a garage
* Driveway and garage to the front of the property
* Boiler room which is also used as a tool shed
* Outside taps at both the front and rear of the property
* Property provides excellent scope for future development
General Information:
Tenure: The agents understand that the property is Freehold.
Services: Central heating to radiators is provided by a combi boiler located in the boiler room.
Agents notes: Please note the extractor fans in kitchen and ground floor WC are not functional. Fireplace in second reception rooms is not functional.<br /><br />
Ground Floor
Porch
Hallway
WC
Reception Room One
7.16m into bay x 3.9m max
Reception Room Two (4m x 3.9m (13' 1" x 12' 10"))
Kitchen Diner (6.88m x 2.7m (22' 7" x 8' 10"))
Bedroom One
4.22m max x 4m max
En Suite Shower
Side Passage
Boiler Room
Lobby
First Floor
Landing
Bedroom Two
5.1m into eaves x 4.01m
Bedroom Three / Office (5.2m x 2.36m (17' 1" x 7' 9"))
Bathroom (3.33m x 2.57m (10' 11" x 8' 5"))
Property info
For more information about this property, please contact
Robert Oulsnam & Co, B66 on +44 121 659 0052 * (local rate)
Disclaimer
Property descriptions and related information displayed on this page, with the exclusion of Running Costs data, are marketing materials provided by Robert Oulsnam & Co, and do not constitute property particulars. Please contact Robert Oulsnam & Co for full details and further information. The Running Costs data displayed on this page are provided by PrimeLocation to give an indication of potential running costs based on various data sources. PrimeLocation does not warrant or accept any responsibility for the accuracy or completeness of the property descriptions, related information or Running Costs data provided here.






































.png)


