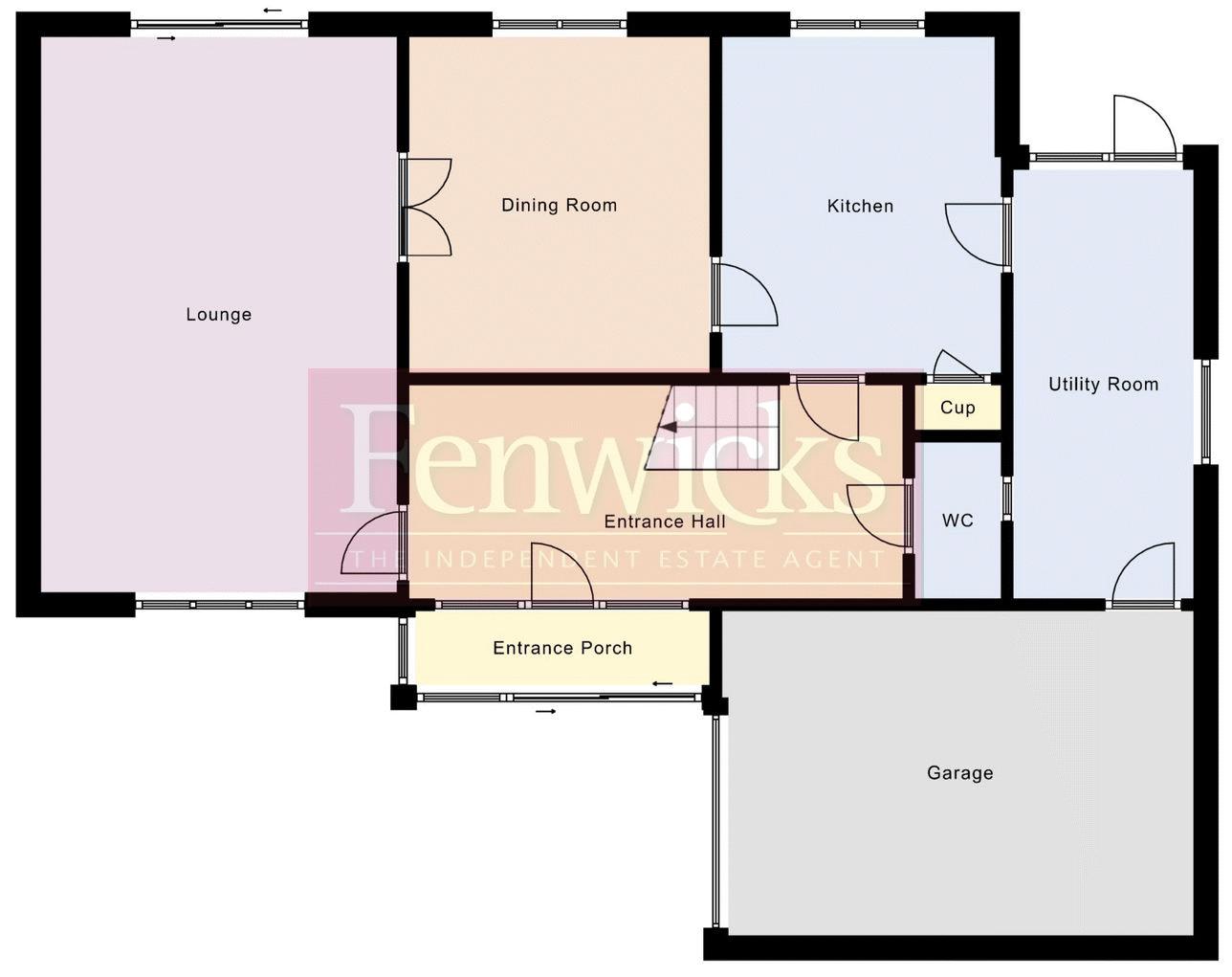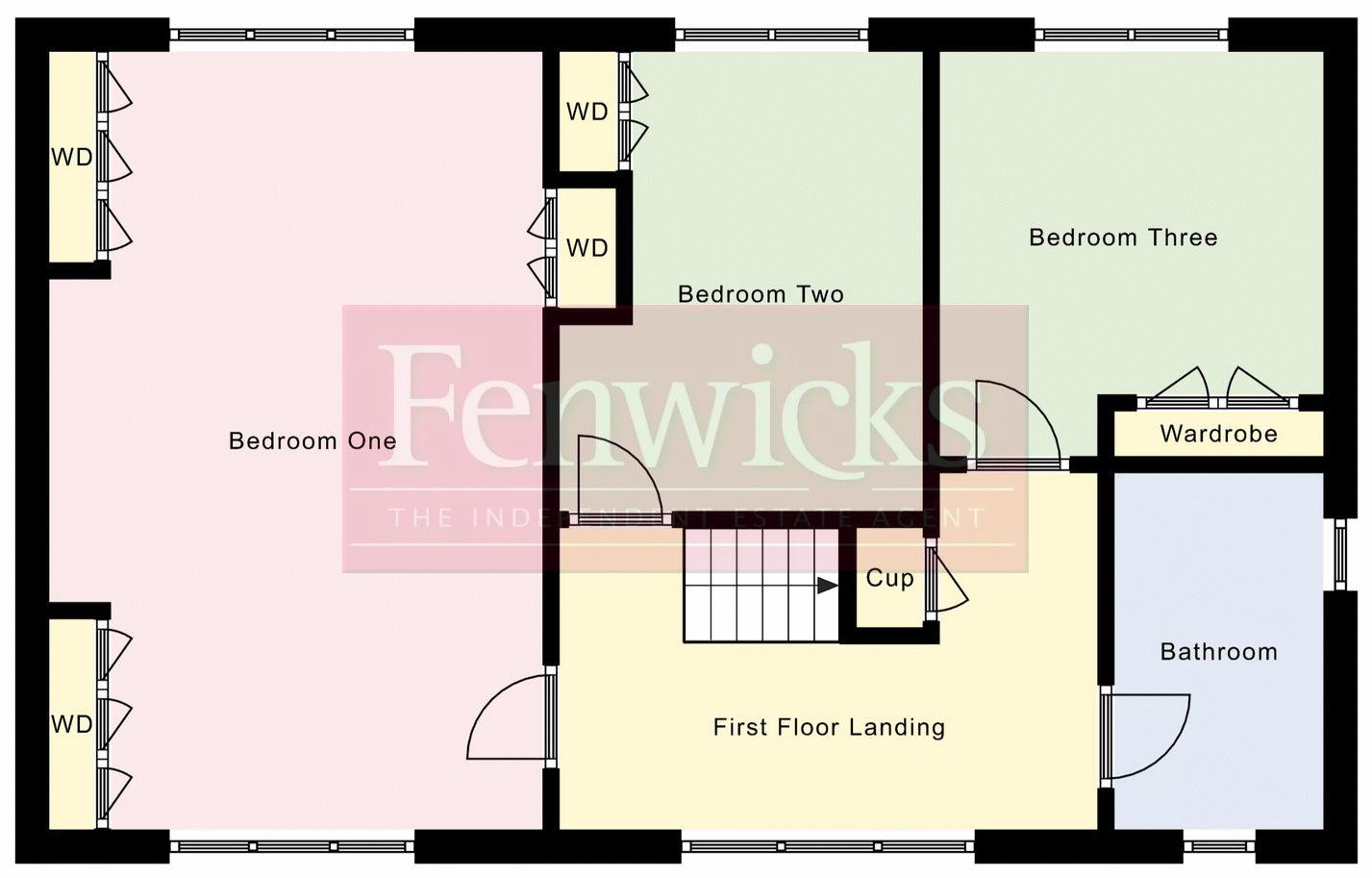Detached house for sale in Westcliff Close, Lee-On-The-Solent PO13
* Calls to this number will be recorded for quality, compliance and training purposes.
Property features
- Three Bedrooms
- Detached House
- No Forward Chain
- Situated Within a Sought After Cul de Sac
- Two Reception Rooms
- Kitchen
- Utility Room
- Enclosed Rear Garden Enjoying a Sunny Aspect
- Driveway & Garage
- Energy Efficiency Rating:- C(69)
Property description
* Situated within a sought after cul de sac and just a short distance from Lee on the Solent High Street and seafront is this delightful detached three bedroom home. The property enjoys a pleasant and generous size enclosed garden and is offered for sale with no forward chain. *
The Accommodation Comprises:-
Double glazed sliding door with matching side panels to;
Entrance Porch:-
Tiled flooring, obscured double glazed door to;
Entrance Hall:-
Coved ceiling, stairs to first floor, radiator.
Cloakroom:-
Obscured glazed window to utility, low level WC, wash hand basin set in vanity unit.
Lounge:- (18' 4'' x 11' 9'' (5.58m x 3.58m))
Coved ceiling, double glazed window to front elevation, double glazed sliding door to rear garden, brick fire place with coal effect gas fire inset, raised quarry tile hearth, two radiators, door to;
Dining Room:- (11' 1'' x 9' 11'' (3.38m x 3.02m))
Coved ceiling, double glazed window to rear elevation, wooden floor, two radiators.
Kitchen:- (11' 1'' x 9' 0'' (3.38m x 2.74m))
Coved ceiling, double glazed window to rear elevation, fitted with a range of base cupboards and matching eye level units, rolltop worksurface over, single drainer stainless steel sink unit with mixer tap, space and plumbing for dishwasher and space for oven, space for fridge/freezer, larder cupboard, door to;
Utility:-
Door to rear garden, door to garage, wash hand basin, tiled floor.
First Floor Landing:-
Coved ceiling, double glazed window to front elevation, airing cupboard, radiator.
Bedroom One:- (18' 11'' x 12' 0'' (5.76m x 3.65m) maximum measurements)
Coved ceiling, double aspect with double glazed windows to front and rear elevations, built in wardrobes and matching bedside units, further wardrobe, two radiators.
Bedroom Two:- (11' 2'' x 8' 10'' (3.40m x 2.69m) maximum measurements)
Coved ceiling, double glazed window to rear elevation, built in wardrobe, radiator.
Bedroom Three:- (9' 4'' x 8' 4'' (2.84m x 2.54m) plus recess)
Coved ceiling, double glazed window to rear elevation, built in wardrobe housing wall mounted boiler, radiator.
Bathroom:- (8' 8'' x 5' 1'' (2.64m x 1.55m))
Obscured double glazed windows to front and side elevations, close coupled WC, pedestal wash hand basin with mixer tap, paneled bath with mixer tap and hand shower attachment, extractor fan, radiator.
Outside:-
The rear garden is of a generous size and enjoys a sunny aspect making it a truly delightful feature of the home, laid to lawn with a fine array of mature shrubs and trees to borders with patio area and timber shed. There is side pedestrian access to the front garden. To the front of the property there is a driveway providing off road parking and a further attractive garden. The garage adjoins the house with up and over main door and rear door leading to utility room. The property also benefits from a solar panel.
Property info
For more information about this property, please contact
Fenwicks, PO13 on +44 23 9233 3558 * (local rate)
Disclaimer
Property descriptions and related information displayed on this page, with the exclusion of Running Costs data, are marketing materials provided by Fenwicks, and do not constitute property particulars. Please contact Fenwicks for full details and further information. The Running Costs data displayed on this page are provided by PrimeLocation to give an indication of potential running costs based on various data sources. PrimeLocation does not warrant or accept any responsibility for the accuracy or completeness of the property descriptions, related information or Running Costs data provided here.




























.png)
