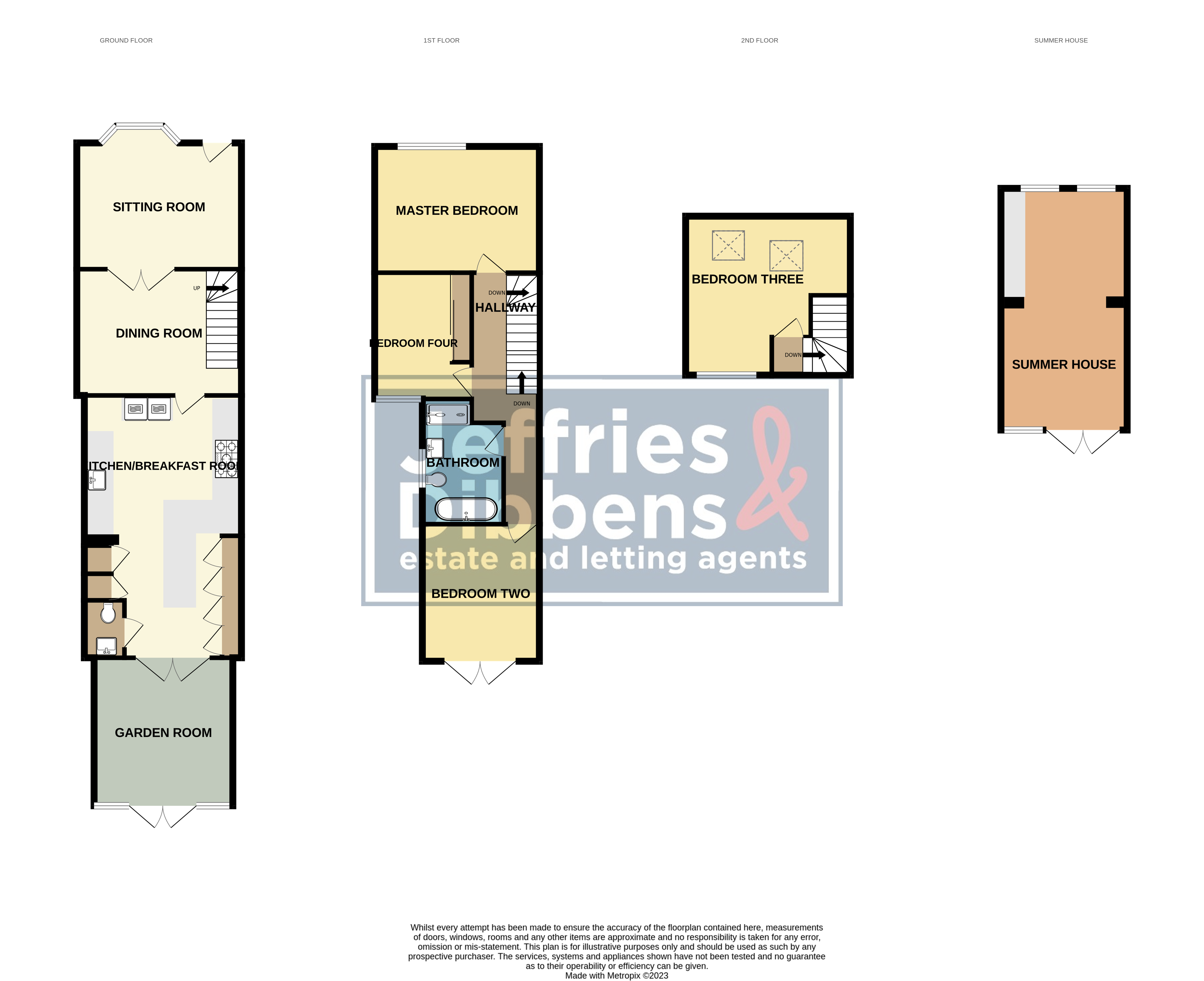Terraced house for sale in Priory Road, Gosport PO12
* Calls to this number will be recorded for quality, compliance and training purposes.
Property features
- Beautifully Presented Family Home
- Stunning Waterfront Views
- Four Double Bedrooms
- Log Cabin With Veranda
- Three Reception Rooms
- Generous Landscaped Garden
- Cloakroom
- Off Road Parking
- Period Features
- Viewing Highly Recommended
Property description
***Guide Price £575,000 - £600,000 *** An opportunity has arisen to purchase this beautifully presented family home over looking the Hardway Foreshore. This fantastic property has so much to offer including four double bedrooms, three reception rooms, log cabin with veranda offering stunning waterfront views, generous sized garden, parking, double glazing, gas central heating and so much more. Located on the popular Priory Road a short walk from local amenities and transport links this property really does need to be viewed to fully appreciate all it has to offer. Call our Gosport office now to arrange an internal inspection.
***Guide Price £575,000 - £600,000 *** An opportunity has arisen to purchase this beautifully presented family home over looking the Hardway Foreshore. This fantastic property has so much to offer including four double bedrooms, three reception rooms, log cabin with suspended viewing platform offering stunning waterfront views, generous sized garden, parking, double glazing, gas central heating and so much more. Located on the popular Priory Road a short walk from local amenities and transport links this property really does need to be viewed to fully appreciate all it has to offer. Call our Gosport office now to arrange an internal inspection.
Sitting room 14' 1" x 10' 10" (4.29m x 3.3m) Log Burner, plantation shutters, oak flooring, fitted cupboards, wooden French doors leading to:
Dining room 14' 2" x 9' 11" (4.32m x 3.02m) William Morris whimsical willow wallpaper, wall panelling, oak flooring, stairs to first floor with build in storage.
Kitchen 24' 10" x 13' 10" (7.57m x 4.22m) Granite worktop, breakfast bar, fitted wine chiller, duel fitted oven, five ring hob, two integral fridges and two freezers, dish washer, washing machine, tumble dryer, oak flooring, French doors leading to:
Garden room 14' 9" x 11' 8" (4.5m x 3.56m) Oak flooring, French doors to garden.
WC WC, Butler sink, towel rail.
Stairs & landing
master bedroom 14' 1" x 10' 10" (4.29m x 3.3m) Plantation Shutters, dado rail, period fire place, carpeted.
Bedroom two 12' 9" x 9' 3" (3.89m x 2.82m) French Doors with Juliet Balcony, views overlooking waterfront, oak flooring.
Bedroom three 10' 10" x 8' 11" (3.3m x 2.72m) Views over waterfront, sky lights.
Bedroom four 13' 6" x 12' 8" (4.11m x 3.86m) Waterfront views, fitted wardrobes, carpeted.
Bathroom Four piece suite, traditional towel radiator, tiled, spot lights.
Summer house 21' 2" x 10' 10" (6.45m x 3.3m) French Door, electric and lighting, waterfront views, wood burning stove.
Garden Waterfront access, suspended viewing platform offering waterfront views, jacuzzi, power, mature shrubbery and grounds.
Parking Parking Space, electric car charging point, block paving driveway.
Property info
For more information about this property, please contact
Jeffries & Dibbens Estate Agents, PO12 on +44 23 9211 9543 * (local rate)
Disclaimer
Property descriptions and related information displayed on this page, with the exclusion of Running Costs data, are marketing materials provided by Jeffries & Dibbens Estate Agents, and do not constitute property particulars. Please contact Jeffries & Dibbens Estate Agents for full details and further information. The Running Costs data displayed on this page are provided by PrimeLocation to give an indication of potential running costs based on various data sources. PrimeLocation does not warrant or accept any responsibility for the accuracy or completeness of the property descriptions, related information or Running Costs data provided here.





















































.png)

