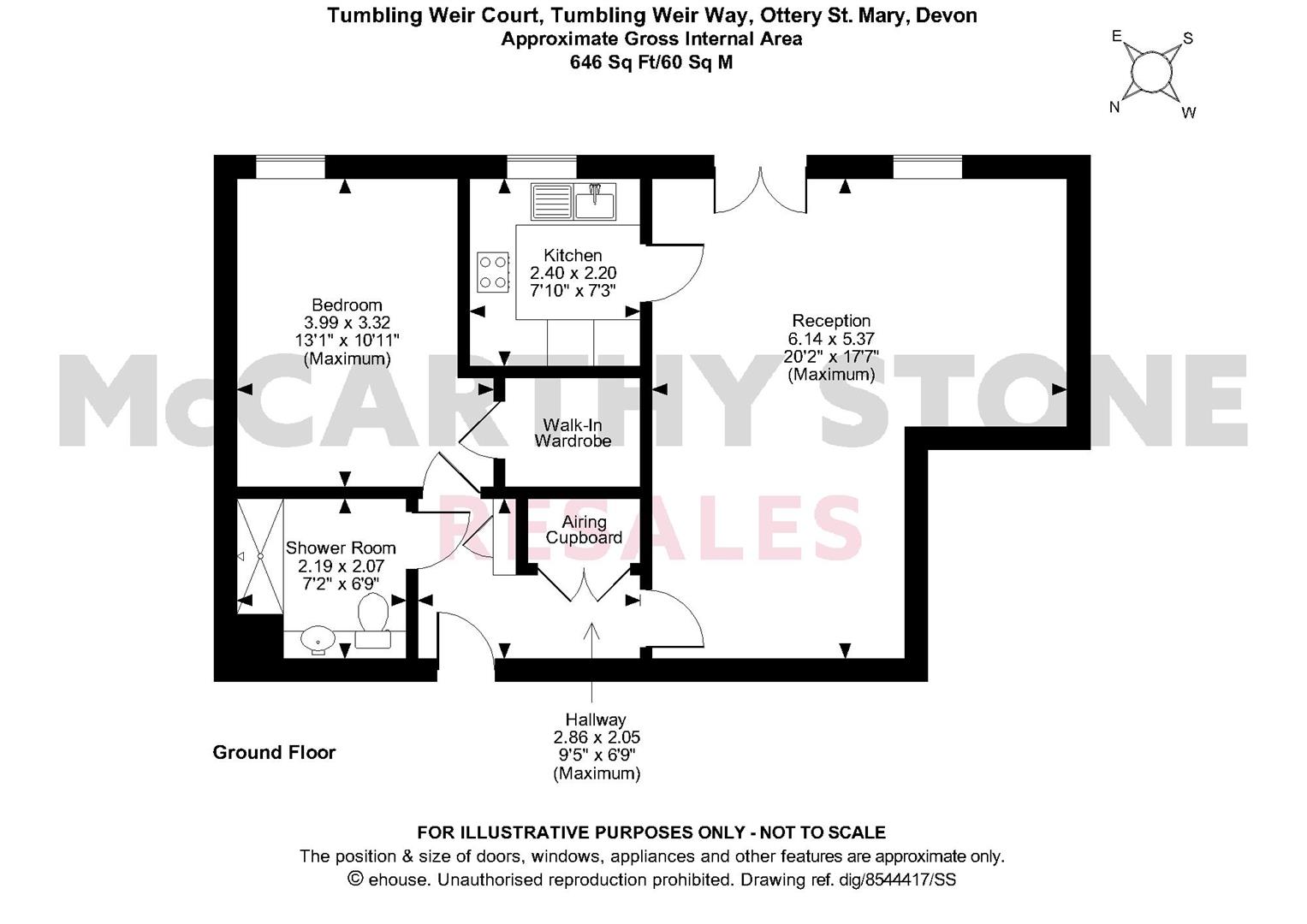Flat for sale in Tumbling Weir Way, Ottery St. Mary EX11
* Calls to this number will be recorded for quality, compliance and training purposes.
Property features
- Shared ownership - option to purchase 70% - 100% of the value
- Second Floor Apartment - Lift Access To All Floors
- Well Equpped Kitchen & Shower Room
- Spacious 'L' Shaped Living Room With Juliet Balcony
- Double Bedroom With Walk In Wardrobe
- Homeowners Lounge
- Communal Patio Terrace
- Guest Suite For Visiting Friends & Family
- House Manager Oversees Running Of The Development
- 24/7 Careline Provides Peace Of Mind
Property description
Situated in the popular East Devon Town of Ottery St Mary, this second floor retirement apartment offers a generous sitting/dining room with Juliet balcony, along with the double bedroom having a walk in wardrobe. This apartment is offered for sale as part of the shared ownership scheme. Options to purchase between 70% - 100% of the value - subject to meeting the criteria.
Introduction:
Exclusively for the over 60's, this stunning development is ideally situated in the heart of Ottery St Mary, with its local shops and amenities, along with excellent transport links to Exeter. Ottery St Mary features a range of amenities within the town, including a post office, supermarket and various eateries. There are also plenty of lovely walks on offer. Homeowners can stroll along the River Otter and discover the development's namesake, the swirling Tumbling Weir.
Enjoy the benefits of owning your own home, free from the worries of outside maintenance or gardening and with like minded retirees as your neighbours. There is also the added support that comes from having a dedicated House Manager and a Homeowner Lounge in which to relax and socialise with a range of activities. There is even a Guest Suite where visiting friends and family can stay for a small charge.
Entrance Hall:
Entered via a solid Oak-veneered door with spy-hole. A security intercom system provides both a visual (via the home-owner’s TV) and verbal link to the main development entrance door. A wall mounted panel provides access to a 24/7 Care Line. A useful boiler cupboard with light and shelving houses the hot water boiler, concealed heat exchange system for economic heat recover and a Bosch washer / dryer . A feature glazed panelled door leads to the living room.
Living Room:
A spacious 'L' shaped room. Double French doors are framed by a contemporary Juliet balcony and look out toward distant hills, a further window makes this a light and airy room.
Kitchen:
With a quality range of soft white, high-gloss fronted, fitted units with laminate worktops with matching upstands and incorporating an inset sink/drainer unit. Integrated appliances by Bosch include; a four-ringed halogen hob with glass splash back and stainless steel chimney extractor hood over, practical waist-high oven with 'tilt and slide' door and concealed 50/50 fridge freezer. Ceiling spot light fitting. A double glazed window above the sink enjoys far reaching views.
Double Bedroom:
A double glazed window enjoys far reaching views. A walk-in wardrobe with auto-light, hanging rails and shelving provides excellent storage.
Shower Room:
Modern white suite comprising; stylish level access double shower cubicle with glazed door and useful hand rail, WC with soft-close seat and concealed cistern, wash-basin with lever handle tap and useful storage under and with mirror with integrated light and de-mister above. Heated ladder radiator, emergency pull cord, chrome ceiling spot light fitting, extensively tiled walls and ceramic tile flooring.
Service Charge:
• Cleaning of communal windows
• Water rates for communal areas and apartments
• Electricity, heating, lighting and power to communal areas
• 24-hour emergency call system
• Upkeep of gardens and grounds
• Repairs and maintenance to the interior and exterior communal areas
• Contingency fund including internal and external redecoration of communal areas
• Buildings insurance
The service charge does not cover external costs such as your Council Tax, electricity or TV, but does include the cost of your House Manager, your water rates, the 24-hour emergency call system, the heating and maintenance of all communal areas, exterior property maintenance and gardening. Find out more about service charges please contact your Property Consultant or House Manager.
Service charge: £3,218.98 per annum (for financial year end 31/03/2024)
Lease Information:
999 years from the 1st January 2019
Ground Rent: £425 per annum
Ground Rent Review Date: January 2034
Additional Information & Services
• Ultrafast Full Fibre Broadband available
• Mains water and electricity
• Electric room heating
• Mains drainage
Property info
For more information about this property, please contact
McCarthy Stone - RESALES, BH8 on +44 1202 984855 * (local rate)
Disclaimer
Property descriptions and related information displayed on this page, with the exclusion of Running Costs data, are marketing materials provided by McCarthy Stone - RESALES, and do not constitute property particulars. Please contact McCarthy Stone - RESALES for full details and further information. The Running Costs data displayed on this page are provided by PrimeLocation to give an indication of potential running costs based on various data sources. PrimeLocation does not warrant or accept any responsibility for the accuracy or completeness of the property descriptions, related information or Running Costs data provided here.
































.png)