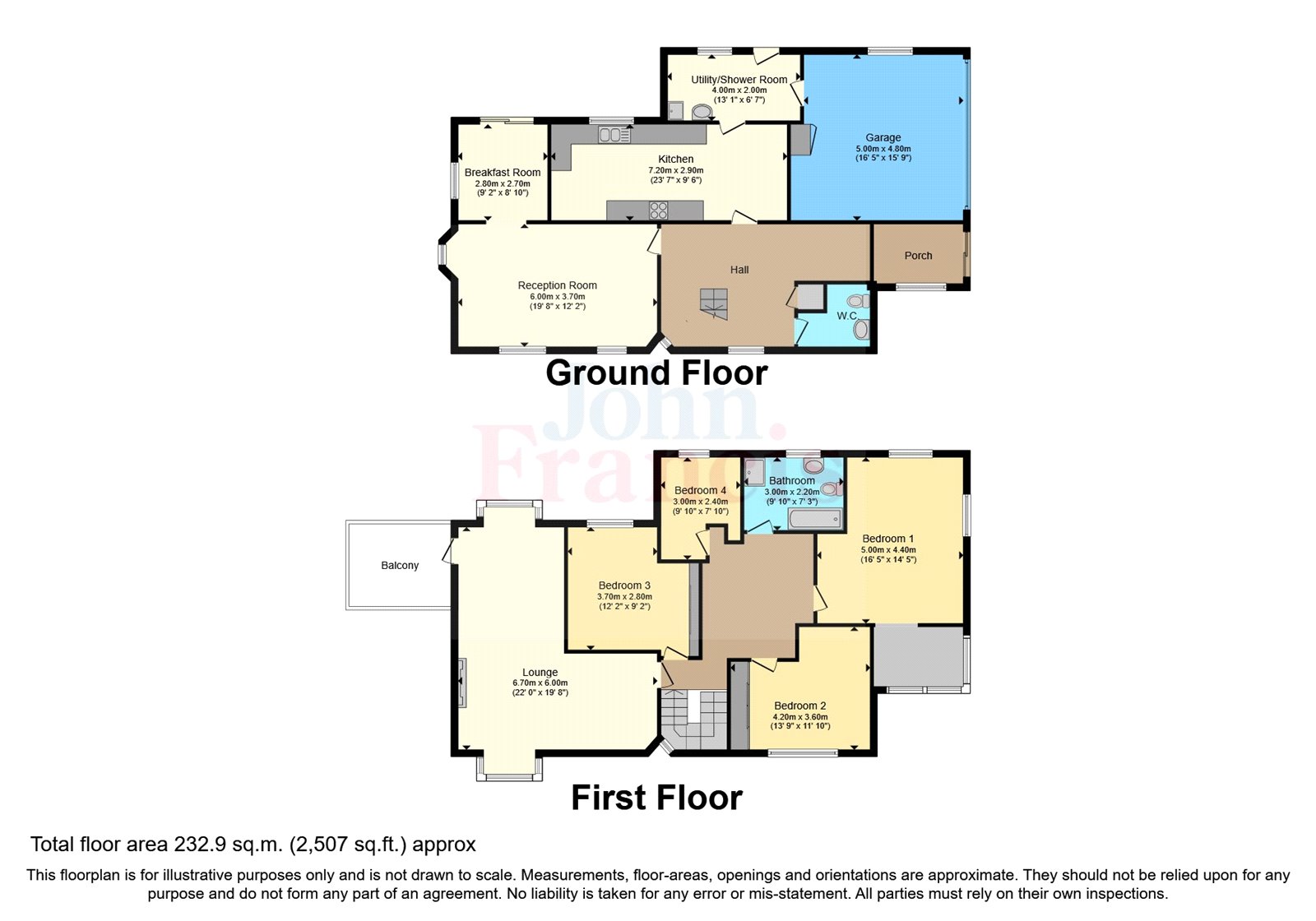Detached house for sale in Marae Three Crosses, Swansea SA4
* Calls to this number will be recorded for quality, compliance and training purposes.
Property description
***360° Virtual Tour Available***
A unique opportunity to purchase a substantial 4 bedroom detached property with spacious accommodation set out over 2 floors which makes this property an ideal family home or investment opportunity or 2 generations of family.
The property which was originally part of the Poundffald farm is situated in the sort after residential semi-rural village location of Three Crosses, approximately 5 miles for the city centre of Swansea with all the local shops and amenities of Killay a short drive away.
The accommodation comprises of entrance porch, hallway, fitted kitchen, dining room, breakfast room, cloakroom, and utility room to the ground floor whilst to the 1st floor there are 4 good sized bedrooms a family bathroom and a light and airy spacious lounge giving open aspect views to the country side.
Other benefits include double glazed windows and doors, oil central heating, driveway parking with an integral double garage and front side and rear gardens
Entrance
Via sliding double glazed patio doors giving access to porch with ceramic tilled flooring and inner door to
Hallway (6.73m x 3.68m)
With wooden stairs giving access to the first floor, double glazed window to front aspect further double glazed window to porch area built in storage cupboard space and door to
Cloakroom (2.6m x 1.73m)
Two piece suite comprising low level w.c pedestal wash hand basin extractor fan and window to side
Kitchen (6.88m x 2.97m)
A fully fitted modern kitchen with a wide selection of matching base and wall units shaker style colour coordinated roll top work surface space and preparation area incorporating double drainer stainless steel sink unit with hot and cold mixer taps over further ceramic tiled preparation area space for fridge pine panelled ceiling double glazed window to rear built in electric fan assisted cooker and grill ceramic hob with extractor canopy over and opening to
Breakfast Room (2.95m x 2.87m)
With double glazed patio doors opening onto rear garden further double glazed window to side and feature arch way to
Dining Room (5.94m x 3.86m)
With door giving access back to hall way and double glazed window to side.
Utility Room (4m x 2.29m)
With ceramic tiled flooring vanity hand wash basin walk in shower housing electric shower
First Floor Landing
With double glazed window to front aspect airing cupboard and door to
Lounge (7.75m x 5.9m)
With feature cast iron wood burner with welsh slate hearth, coving, double glazed window to side, double glazed bay window to rear giving open aspect to countryside views and sliding doors giving access to balcony area
Bedroom One (4.14m x 2.95m)
With textured ceiling and coving, dado rail, built in cupboard space and double glazed window to rear giving open aspect countryside views
Bedroom Two (4.34m x 2.64m)
With double glazed window to front aspect
Bedroom Three (3.25m x 2.54m)
With built in airing cupboard space and double glazed window to the rear
Master Bedroom (4.9m x 2.54m)
With coving, double glazed windows to both side and rear elevation and further door to
Sun Lounge (2.36m x 1.57m)
With windows looking onto side and rear garden with open aspect views
Family Bathroom (2.95m x 2.29m)
Four piece suite comprising Jacuzzi bath, low level w.c, wash hand basin, walk in shower cubicle housing electric shower, heated towel rail, fully tiled walls, inset spot lighting and double glazed frosted window to rear
External
The property is accessed by a 5 bar wooden gate giving access to driveway parking for multiple cars and integral double garage, large front garden laid to lawn with raised flower beds and mature trees.
Whilst to the rear an enclosed level garden again laid mainly to lawn with mature hedge grow and mature trees
Property info
For more information about this property, please contact
John Francis - Killay, SA2 on +44 1792 925001 * (local rate)
Disclaimer
Property descriptions and related information displayed on this page, with the exclusion of Running Costs data, are marketing materials provided by John Francis - Killay, and do not constitute property particulars. Please contact John Francis - Killay for full details and further information. The Running Costs data displayed on this page are provided by PrimeLocation to give an indication of potential running costs based on various data sources. PrimeLocation does not warrant or accept any responsibility for the accuracy or completeness of the property descriptions, related information or Running Costs data provided here.




























.png)

