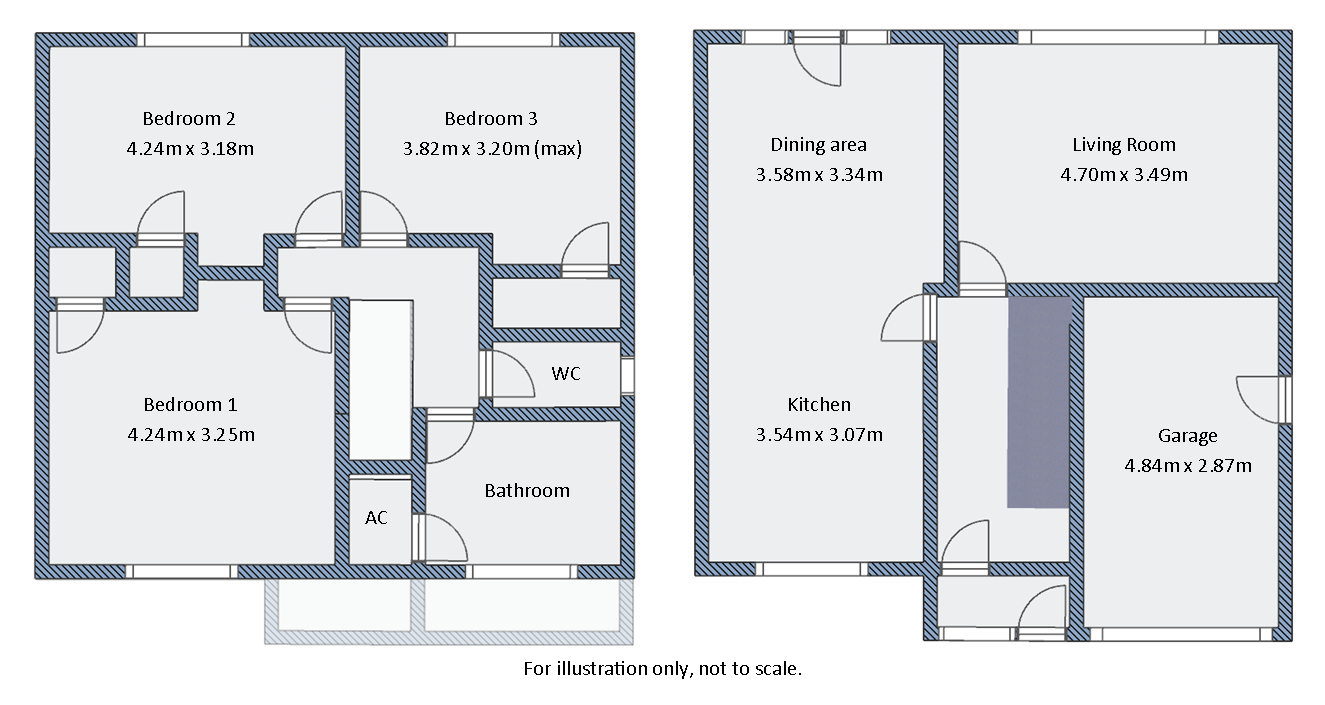Detached house for sale in Church Lane, Mevagissey, St. Austell PL26
* Calls to this number will be recorded for quality, compliance and training purposes.
Property features
- Parking for 5 Cars
- Garage
- 3 Double Bedrooms
- Central position
- Solar panels
- Suntrap garden
- New loft insulation being fitted
- New roof on roof and porch
- All new internal doors and door accessories
- New flooring in every room
- New dishwasher washing machine fridge electric oven hob and extractor fan ( all included in the sale of the house)
- New Lpg fire in the sitting room
Property description
Located in the heart of the popular village of Mevagissey, is this superbly presented, bright, modern three double bedroom family home, with garage and additional parking for up to five cars. With virtually level access to the village amenities and just yards from the local bus stop, gym, and coffee shop, this home provides a combination of position and size you rarely see in the village.
Upon entering the property, you pass through a handy porch area ideal for housing sandy footwear. From here a door leads to an internal hall with stairs leading to the first floor and doors to the kitchen diner and living spaces. The impressive kitchen diner stretches the full depth of the property and benefits from dual aspect windows to front and rear, as well as a door leading out to the rear garden. The dining area provide plenty of space for a sizable table and chairs and the modern fitted kitchen offers a range of built in units and appliances, with an impressive island unit separating the kitchen and dining areas. The expansive living room boasts a large south facing window overlooking the garden to the rear and a charming feature fireplace.
Upstairs the property offers three double bedrooms, a generous family bathroom and a separate WC. Bedroom three is a generous double bedroom with built in wardrobe and south facing window overlooking the rear garden. Bedroom two is a further spacious double also benefiting from a sunny southerly aspect and built in wardrobe. Bedroom one is located to the front of the property and is the largest double bedroom in the property. It also benefits from built in wardrobe storage. The large, well presented family bathroom offers a shower unit, bath, heated towel rail, hand basin and airing cupboard, with the WC in a separate room adjacent.
Outside, the property offers plenty of parking to the front and a private suntrap garden to the rear. The front of the property offers parking for five cars plus a spacious single garage with up and over door. To the rear, the property benefits from a garden mainly laid to lawn with additional patio area ideal for alfresco dining. This brilliantly sunny garden offers privacy from either side with fenced borders and benefits from being set away from the road adding to the private feel.
New roof on roof and porch
All new internal doors and door accessories
New flooring in every room
New dishwasher washing machine fridge electric oven hob and extractor fan ( all included in the sale of the house)
New Lpg fire in the sitting room
Property info
For more information about this property, please contact
Hunkin Homes, PL26 on +44 1726 255785 * (local rate)
Disclaimer
Property descriptions and related information displayed on this page, with the exclusion of Running Costs data, are marketing materials provided by Hunkin Homes, and do not constitute property particulars. Please contact Hunkin Homes for full details and further information. The Running Costs data displayed on this page are provided by PrimeLocation to give an indication of potential running costs based on various data sources. PrimeLocation does not warrant or accept any responsibility for the accuracy or completeness of the property descriptions, related information or Running Costs data provided here.





























.png)
