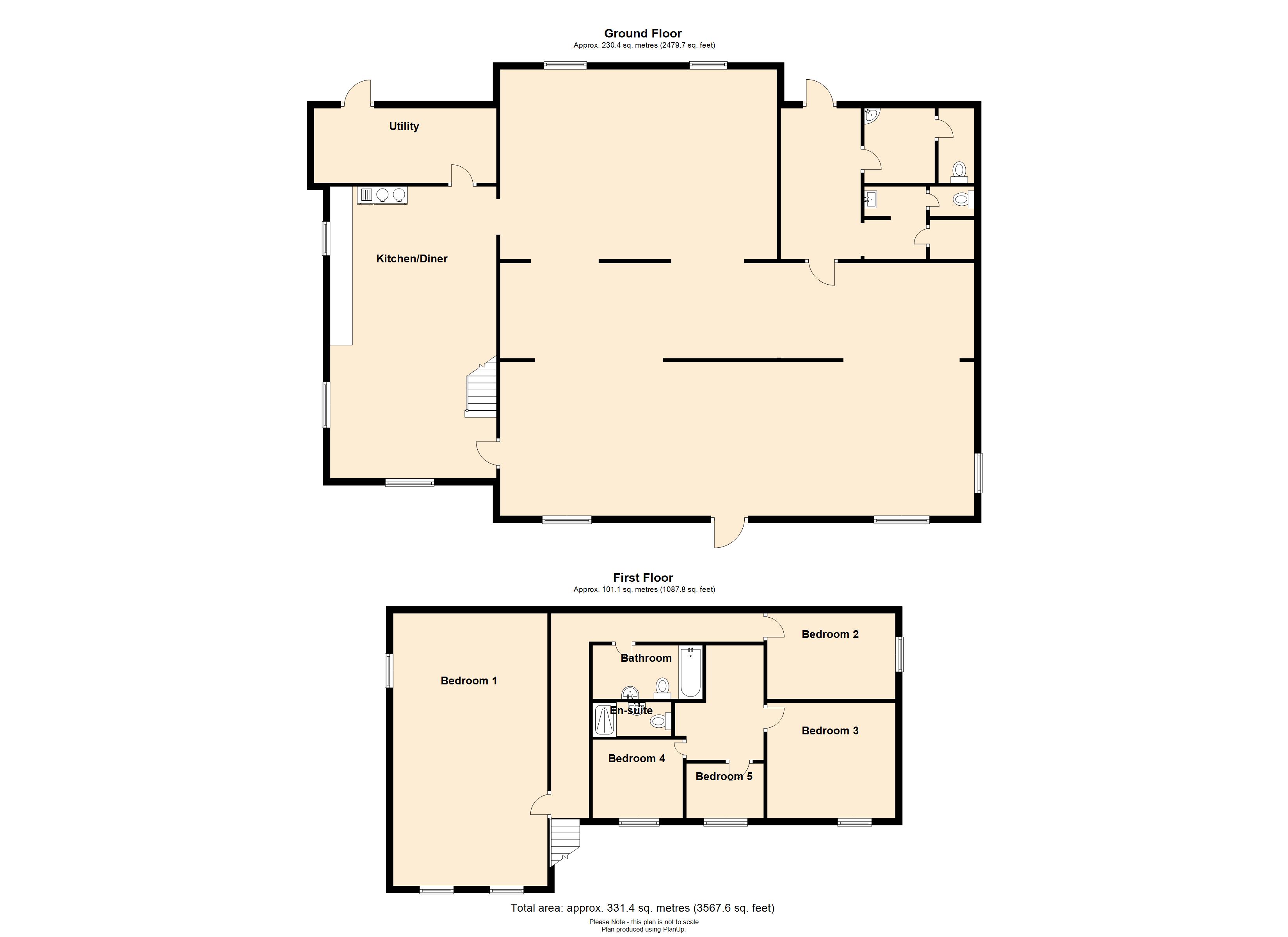Detached house for sale in Boncath, Boncath SA37
* Calls to this number will be recorded for quality, compliance and training purposes.
Property description
360* Matterport Tour Available. A fantastic 5 bedroom detached house situated within the popular village of Boncath. Internally the property is light and airy and has recently been modernised and updated to create an incredible 48 x 32 ft open plan living area (max) a wonderful kitchen/diner with utility, 5 double bedrooms one with en-suite and a recently upgraded family bathroom. The property is situated on a good size plot which is currently laid to gravel and lawn with vehicular access from 3 different gates and ample off road parking for several cars. Further benefits include a handy boot room, two downstairs toilets and a cellar. Viewing is highly advised!
The property is situated in the north Pembrokeshire village of Boncath which has a village shop and post office selling locally made produce and everyday essentials. There is also a community hall which regularly holds local events and is used by local clubs and organisations. Near by is the village of Crymych with excellent schooling and has greater variety of small shops and places to eat. The towns of Cardigan and Newcastle Emlyn are nearly equal distances away providing further excellent schooling and a wide range of shops, supermarkets, places to eat, health and leisure centres etc. The stunning near by coastline of west Wales has some fabulous beaches and cliff top walks to enjoy and is only a 15 minute car journey away approximately.<br /><br />
Accomodation
Enter via front door to:
Open Plan Living Area (14.66m x 9.83m)
Comprising of three sections with large openings:
Living Area (9.83m x 4.37m)
2 windows to front (partly frosted), window to side, tiled flooring, door to kitchen/diner, radiators, openings to:
Dining/Reception Room (10.24m x 2.62m)
Door to inner hallway, continued tiled flooring, radiators, built in shelving, openings to:
Sun Room/Reception Room (5.82m x 5.26m)
Vaulted ceiling with painted beams, large windows to rear, continued tiled flooring, radiator, opening to:
Kitchen/Diner
8.56m x 16 - Fitted with a range of modern wall and base units with oak worktops over, single drainer sink, space for white goods, plumbing for washing machine or dishwasher, kerosene fired Rayburn serviced hot water with exposed oak beam over, continued tiled flooring and part tiled walls, 2 windows to side and 1 to front (partly frosted), under stairs storage cupboard, radiator, hatch to dining area, stairs to first floor, door back to open plan area, door to:
Utility Room (5.36m x 2.18m)
Plumbing for washing machine, double stained steel sinks, tiled floor, exterior door to rear.
Inner Hall
Exterior door to rear, door to boot room and opening to:
Boiler Room
Ideal lpg gas fired boiler, continued tiled flooring, frosted window to side, shelving, radiator, opening to:
Cloakroom (3.86m x 1.3m)
Shanks wash hand basin, WC, frosted window to side, continued tiled flooring, continued tiled flooring, part tiled walls.
Boot Room (3.86m x 1.63m)
Continued tiled flooring and part tiled walls, bench, WC, wash hand basin, frosted windows to rear.
Landing
Painted wood flooring, opening to inner landing, double glazed velux window, door to:
Bedroom 1 (8m x 4.5m)
2 windows to front and 1 window to side. Radiator.
Inner Landing
Steps to further landing area, eaves storage, double glazed velux windows, doors to:
Bedroom 2 (3.78m x 2.62m)
Window to side, painted wood flooring, radiator.
Bathroom (3.5m x 1.57m)
Comprising of bath with electric shower over and mixer tap, pedestal wash hand basin, WC, part tiled walls, tiled flooring, large double glazed velux window, heated towel rail, large built in airing cupboard housing hot water cylinder and shelving.
Further Landing
Painted wood flooring, doors to:
Bedroom 3 (3.66m x 3.28m)
Window to front, painted wood flooring, radiators, door to:
En-Suite Shower Room
Shower cubicle, pedestal wash hand basin, WC, part tiled walls, painted wood flooring.
Bedroom 4 (4.32m x 3.76m)
Window to front, radiator.
Bedroom 5 (3.12m x 2.46m)
Window to front, radiator.
Cellar (4.62m x 2.92m)
Externally
The property has 3 gated access points which can all be accessed by vehicle. To the front is a lawned garden with colourful shrubs, trees and flowers and a lovely pergoda. To the rear is a good sized garden currently laid to gravel with which could easily be changed to lawn or patio. There is also ample off road parking for several vehicles or even a caravan or motorhome.
Services
We are advised that mains electric, water and drainage are connected. Lpg central heating.
Property info
For more information about this property, please contact
John Francis - Cardigan, SA43 on +44 1239 611002 * (local rate)
Disclaimer
Property descriptions and related information displayed on this page, with the exclusion of Running Costs data, are marketing materials provided by John Francis - Cardigan, and do not constitute property particulars. Please contact John Francis - Cardigan for full details and further information. The Running Costs data displayed on this page are provided by PrimeLocation to give an indication of potential running costs based on various data sources. PrimeLocation does not warrant or accept any responsibility for the accuracy or completeness of the property descriptions, related information or Running Costs data provided here.
























































.png)

