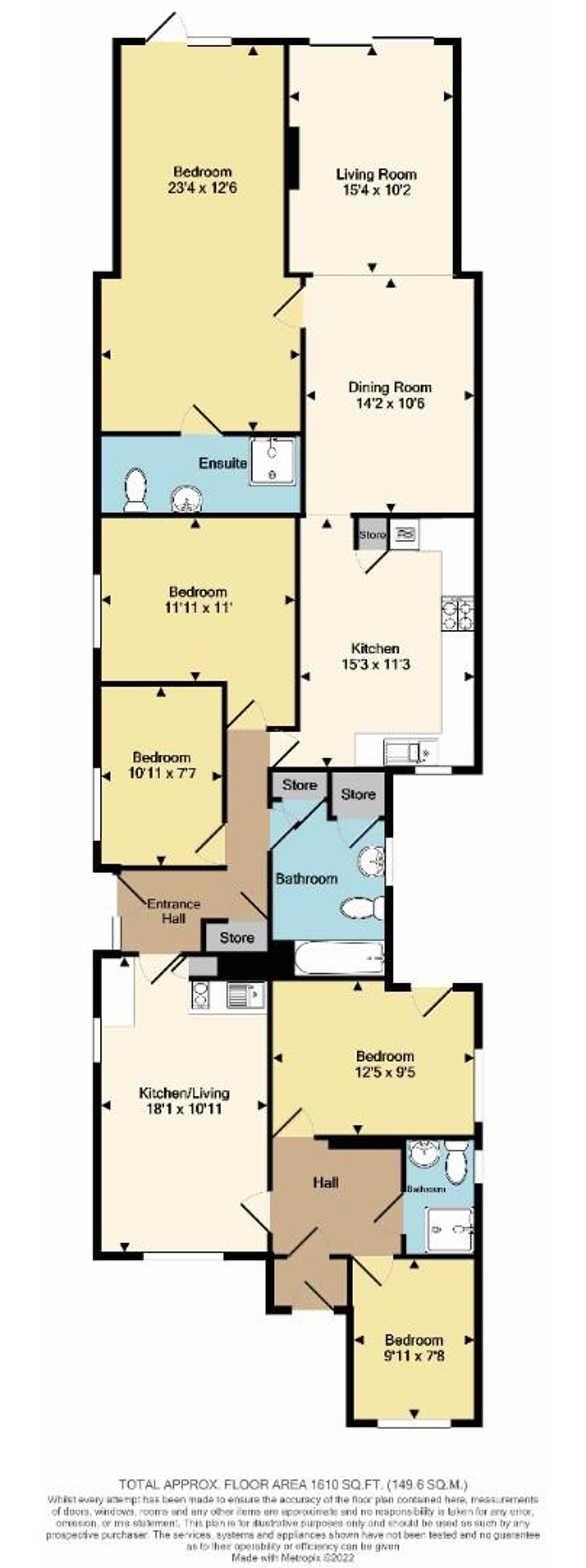Detached bungalow for sale in Maydowns Road, Chestfield CT5
* Calls to this number will be recorded for quality, compliance and training purposes.
Property features
- Sought After Location
- Self Contained Annexe
- Large Detached Bungalow
- Generous Size Garden
- Private Driveway With Ample Parking
Property description
Introducing an exquisite offering for those seeking the perfect blend of modern comfort and desirable location. Nestled within a highly sought-after neighborhood, this large detached bungalow promotes a serene and peaceful lifestyle, providing an opportunity for gracious living.
Situated in a prime residential area, this property boasts an enviable address that sets it apart from the rest. The sort after location ensures a quiet and private setting, while still remaining conveniently accessible to all amenities and local attractions.
Upon entering this delightful abode, one is immediately struck by the unparalleled sense of space and openness. The main residence showcases a thoughtfully designed layout, with a seamless flow between the living and dining areas, creating an inviting space for both relaxation and entertaining. The well-appointed kitchen is a stunning focal point, offering ample storage and modern appliances.
A highlight of this property is the expansive and lush garden, providing a picturesque backdrop for outdoor activities or simply unwinding amidst nature's beauty. Perfect for hosting gatherings or enjoying private moments, this generous size garden is a haven of tranquility.
Ensuring utmost convenience, a private driveway adorns the front of the property, offering ample parking for multiple vehicles. This feature elevates the practicality of this residence, granting ease of access for residents and guests alike.
Additionally, this charming property encompasses an annex with its own private entrance. This annex presents a self-contained living space, complete with two well-proportioned bedrooms, allowing for endless possibilities such as accommodating extended family members, guests, or even generating rental income.
Furthermore, the main residence encompasses three spacious bedrooms, providing abundant accommodation options for growing families or those seeking ample space for a home office or hobby room. Each bedroom boasts an abundance of natural light and offers a serene space to unwind at the end of a long day.
In conclusion, this three bedroom detached bungalow with a two bedroom annex exemplifies the epitome of comfortable and modern living. From its sought-after location to its generous size garden, this property offers a harmonious blend of convenience, aesthetics, and practicality. Immerse yourself in a residence that truly reflects refined elegance, and seize the opportunity to call this exquisite property your home.
EPC Rating: D
Location
The popular seaside town of Whitstable is situated on the stunning North Kent coast, 7 miles north of the historical city of Canterbury and less than 60 miles from central London. With its quaint alley ways, colourful high street and peaceful shingle beaches this town has a lot to offer both residents and holiday makers.
This town is famous for its working harbour and oysters, which have been collected in the area since Roman times and celebrated at the annual July Whitstable Oyster Festival.
For entertainment there are excellent water sport facilities, plenty of art galleries, and a wealth of independently run restaurants, boutiques and cafes to enjoy along the vibrant high street. The Crab and Winkle Way, one of the earliest passenger railways and the first ever steam-powered railway in the world, follows the disused railway line between Canterbury and Whitstable, and is now a popular walking and cycle route through woods and countryside.
Road links via the A299 Thanet Way give easy access to the M2 for travel to London and beyond. Whitstable also has a main line train station providing fast and frequent links into London Victoria (1hr 30 mins) and London St Pancras (1hr 11mins).
Bedroom
Dimensions: 3.33m x 2.31m (10'11 x 7'7).
Bedroom
Dimensions: 3.63m x 3.35m (11'11 x 11').
Kitchen
Dimensions: 4.65m x 3.43m (15'3 x 11'3).
Dining Room
Dimensions: 4.32m x 3.20m (14'2 x 10'6).
Living Room
Dimensions: 4.67m x 3.20m (15'4 x 10'6).
Bedroom
Dimensions: 7.11m x 3.81m (23'4 x 12'6).
Kitchen/Living Area
Dimensions: 5.51m x 3.33m (18'1 x 10'11).
Bedroom
Dimensions: 3.78m x 2.87m (12'5 x 9'5).
Bedroom
Dimensions: 3.02m x 2.34m (9'11 x 7'8).
Property info
For more information about this property, please contact
Miles & Barr - Exclusive, CT1 on +44 1227 319149 * (local rate)
Disclaimer
Property descriptions and related information displayed on this page, with the exclusion of Running Costs data, are marketing materials provided by Miles & Barr - Exclusive, and do not constitute property particulars. Please contact Miles & Barr - Exclusive for full details and further information. The Running Costs data displayed on this page are provided by PrimeLocation to give an indication of potential running costs based on various data sources. PrimeLocation does not warrant or accept any responsibility for the accuracy or completeness of the property descriptions, related information or Running Costs data provided here.



































.png)

