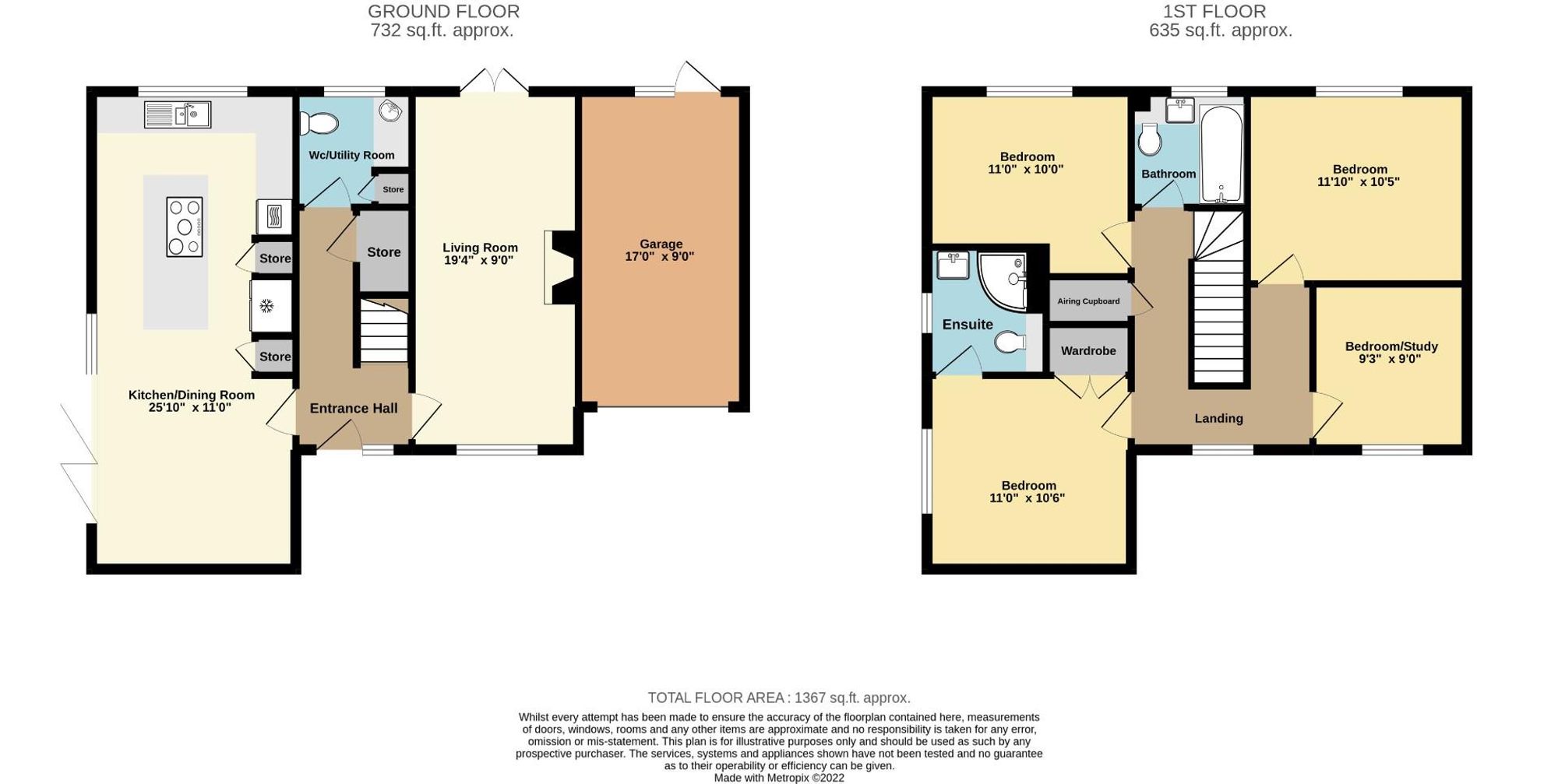Detached house for sale in Hill House Drive, Minster CT12
* Calls to this number will be recorded for quality, compliance and training purposes.
Property features
- Rural Views
- Four Double Bedrooms
- Short Walk to Local Shops
- Large Sunny Garden
- Off Road Parking for Two Cars
- No Chain
- Garage
- En suite to master bedroom
Property description
Nestled in a serene cul-de-sac within a charming village location, this beautiful 4-bedroom detached house offers a tranquil escape with stunning rural views. The property boasts four generously sized double bedrooms, perfect for families or those seeking a spacious living environment. Convenience is key with a short walk to local shops, ensuring daily necessities are within easy reach. The property features a sunny large garden, ideal for outdoor gatherings or simply enjoying the peaceful surroundings. There is off-road space for two cars, coupled with a garage for added storage or vehicle space. Additional highlights include a utility room for practicality, along with an en-suite to the master bedroom for a touch of luxury. Additionally, the property is offered with no chain, providing a seamless transition for potential buyers seeking their dream home.
Stepping outside, the property's outdoor space truly shines with a well-appointed garden offering ample room for recreation and relaxation under the sun. With plenty of green space to enjoy, the garden provides a serene oasis to unwind after a long day. Whether hosting a barbeque with friends or letting children play freely, the large sunny garden is a versatile haven for all to enjoy. The property's location in a peaceful cul-de-sac ensures privacy, creating a serene atmosphere to appreciate the rural views and surroundings. Its sought-after setting within the village presents an opportunity for residents to immerse themselves in the laid-back lifestyle of the countryside, while still being just a stone's throw from essential amenities. This home offers a rare blend of practicality and charm, making it an ideal choice for those seeking a peaceful retreat with the convenience of modern living close at hand.
Identification checks
Should a purchaser(s) have an offer accepted on a property marketed by Miles & Barr, they will need to undertake an identification check. This is done to meet our obligation under Anti Money Laundering Regulations (aml) and is a legal requirement. We use a specialist third party service to verify your identity. The cost of these checks is £60 inc. VAT per purchase, which is paid in advance, when an offer is agreed and prior to a sales memorandum being issued. This charge is non-refundable under any circumstances.
EPC Rating: C
Location
Minster In Thanet is a desirable growing village with a population of approximately three thousand people situated to the west of Ramsgate and to the north east of Canterbury, it is very popular with families due to the schools available, along with village lifestyle. Minster has a great sense of community and a vibrant centre that can provide for all of the residents everyday requirements, there are two popular pubs which serve food, an award winning restaurant, The Corner House, a micro pub, doctors surgery, veterinary clinic, hardware store, supermarket, fish & chips, and Minster Tandoori. The railway station, which links to Ramsgate, Canterbury West and St Pancras is towards the bottom of the village and there are excellent road links to the A299 and M2 plus plenty of countryside for lovers of the “Great Outdoors”. The village has plenty of history as well as some beautiful ancient properties including the Abbey and St Mary The Virgin Norman church.
Kitchen/Dining Room
Dimensions: 7.87m x 3.35m (25'10 x 11').
Living Room
Dimensions: 5.89m x 2.74m (19'4 x 9').
Bedroom
Dimensions: 3.35m x 3.05m (11' x 10').
Bedroom
Dimensions: 3.61m x 3.18m (11'10 x 10'5).
Bedroom
Dimensions: 3.35m 'x 3.20m (11' 'x 10'6).
Bedroom/Study
Dimensions: 2.82m x 2.74m (9'3 x 9').
Property info
For more information about this property, please contact
Miles & Barr - Exclusive, CT1 on +44 1227 319149 * (local rate)
Disclaimer
Property descriptions and related information displayed on this page, with the exclusion of Running Costs data, are marketing materials provided by Miles & Barr - Exclusive, and do not constitute property particulars. Please contact Miles & Barr - Exclusive for full details and further information. The Running Costs data displayed on this page are provided by PrimeLocation to give an indication of potential running costs based on various data sources. PrimeLocation does not warrant or accept any responsibility for the accuracy or completeness of the property descriptions, related information or Running Costs data provided here.

































.png)

