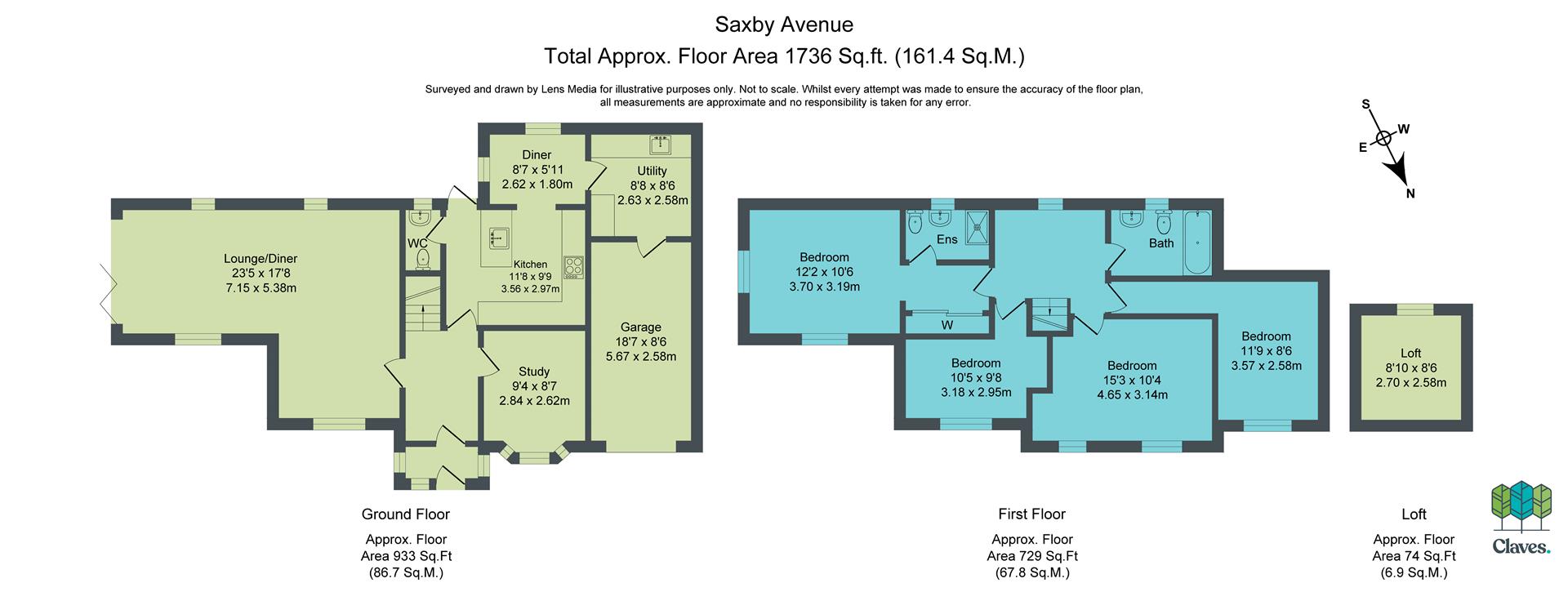Detached house for sale in Saxby Avenue, Bromley Cross, Bolton BL7
* Calls to this number will be recorded for quality, compliance and training purposes.
Property description
If you are looking for a spacious home in the heart of Bromley Cross which is ready to move into, look no further than this extensively extended detached four bedroom property on Saxby Avenue. It is evident this home has been loved owing to its excellent condition throughout, and has all the desirable features of a generous family home...
Externally is a private driveway, substantial south facing garden with lawn and separate patio area, while internally is an entrance porch, hallway with understairs storage, a large lounge with dining area, a handy second reception room, kitchen with breakfast area, utility, and guest WC. Upstairs are four well-proportioned bedrooms with an en-suite to the master, and main bathroom, ensuring ample room for family life. Let’s walk through the finer details...
The Living Space
Pop your car on the front drive and make your way inside... A handy front porch opens onto the central hallway connecting the downstairs living space.
To the left of the hallway is the 'L' shaped main lounge which boasts a superb amount of space – more than enough to house a dining table too. The lounge aspect features an electric fire within a contemporary fireplace, and bifold doors frame the greenery of the garden while allowing an abundance of natural light to flood into the room, creating a fresh, bright and airy feel. This room will be a delight in the summer months with the bifolds swung open allowing that sought after indoor-outdoor lifestyle. Like the rest of the home, the main lounge is presented in excellent condition and ready to move into without lifting a finger.
Across the hallway another reception room is a wonderful addition for family life – handy for the kids as a TV room or playroom, or perhaps a home office or snug? Whatever your preference, a second reception room is always a huge bonus when it comes to family life!
To the rear of the home the practicality continues where the utility and downstairs WC are positioned off the contemporary kitchen – again both of which are fantastic features for spacious family living. The utility has internal access to the integral garage as well, allowing easy access to further storage space, or a space that will lend itself to conversion if desired.
Within the utility is plumbing for the washer and dryer, an extra sink and tap with drainer, plenty of extra cupboard space, and a convenient home for shoes, coats and wet muddy paws tucked out the way.
The kitchen benefits from a contemporary design with white gloss units adding a fresh contrast to the trendy grey metro tiled splashbacks and black worktop, and the kitchen comes complete with a range of integrated appliances, including fridge-freezer, dishwasher, double oven/combination microwave, electric hob with extractor, sink with drainer and chrome swan neck mixer tap, in addition to other useful features such as larder cupboard and integral wine rack. You can simply move in and unpack your bags!
Bedrooms & Bathrooms
Back into the hallway, up the stairs and a spacious landing brings you to the bedrooms and bathrooms...
Owing to its several extensions, all the four bedrooms at number 54 are well proportioned and large enough to fit a double bed. The master bedroom is particularly spacious with a fitted wardrobe corridor and modern three-piece shower en-suite. And the three other bedrooms are well presented, with the fourth also having access to one of two loft spaces – this one is fully boarded and carpeted, providing even further usable space.
The Outside Space
The garden on offer here is sure to be a suntrap late into the evening on long summer days, and there’s plenty of outside space for all the family – the lawn provides a safe space for the kids to play, while the patio area allows for al fresco dining making memories with family and friends, with ample space for a large garden shed too!
Quiet & Convenient
Tucked away in a secluded spot on Saxby Avenue within on one of the area’s most sought after developments, the location is just a hop skip and jump from the amenities of central Bromley Cross, making it highly practical with a variety of places to eat and drink, as well as shops and other village amenities, and there’s a variety of good schooling options in the area too. Bromley Cross train station and the A666 are nearby, allowing easy access across the Northwest and beyond.
Services & Specifics
We are advised:
The property is freehold.
The tax band is E.
The property is heated via gas central heating with a combi boiler located in the utility room.
The property is alarmed and benefits from security lighting.
The property has two lofts, one is fully boarded and carpeted.
The potential energy efficiency of this property is higher than average.
Property info
For more information about this property, please contact
Claves, BL7 on +44 1204 317627 * (local rate)
Disclaimer
Property descriptions and related information displayed on this page, with the exclusion of Running Costs data, are marketing materials provided by Claves, and do not constitute property particulars. Please contact Claves for full details and further information. The Running Costs data displayed on this page are provided by PrimeLocation to give an indication of potential running costs based on various data sources. PrimeLocation does not warrant or accept any responsibility for the accuracy or completeness of the property descriptions, related information or Running Costs data provided here.








































.png)
