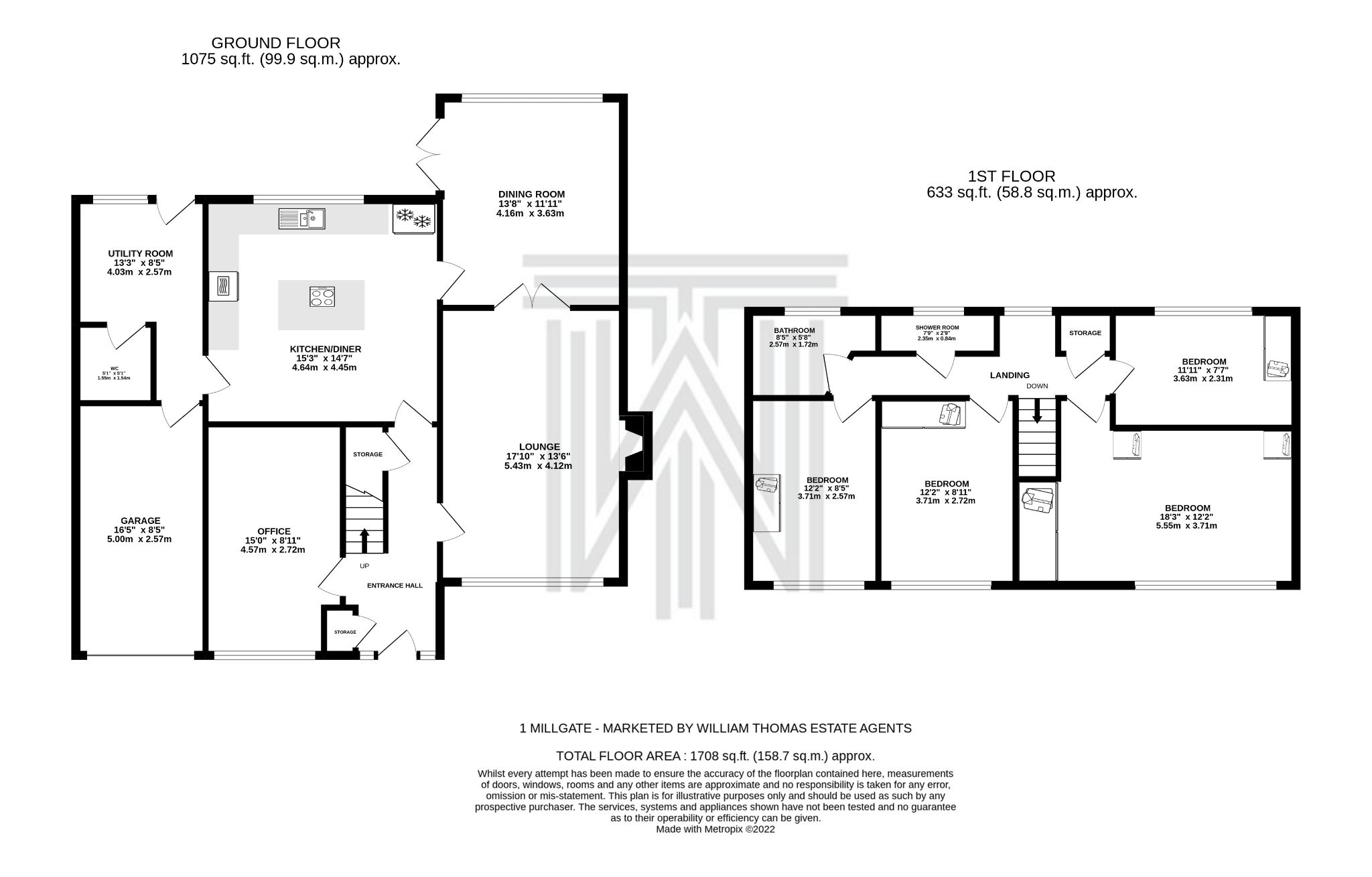Detached house for sale in Millgate, Egerton, Bolton BL7
* Calls to this number will be recorded for quality, compliance and training purposes.
Property features
- Impressive Detached Family Home
- Sought After Cul De Sac Of Egerton
- Lounge/Spacious Study
- Extended Dining Room
- Impressive Extended Breakfast Kitchen
- Downstairs Wc/Utility Room
- Gardens/Driveway/Garage
- Close To First Class Schools/The Rail Station & Open Countryside
- Internal Inspection Highly Advised
- Drastically reduced for quick sale
Property description
Description
A warm welcome to N0. 1 Millgate...
This impressive extensively extended four bedroom detached property is perfect to suit the needs of modern family life and can not fail to impress. Occupying a quiet position on this much sought after cul de sac at Egerton.? Rarely do these four bedrooms come to the market - The property has been drastically reduced for a quick sale as the Vendor is very motivated to sell.
Step Inside- into the welcoming entrance hallway, the first room to discover is your lounge with a lovely big bay window? To the front. A log burner takes centre stage and will keep the room warm? And cosy through those Winter months...imagine sitting watching the fire roaring away whilst enjoying your favourite tipple...bliss! Double doors from the lounge lead through to the extended dining room, this is a fantastic spacious room with a window and velux window allowing natural light to pour into this space. Pvc double doors lead out to the rear garden timber decked patio but first lets take the door leading to your extended breakfast kitchen. The impressive kitchen can also be accessed via the entrance hallway and includes fitted wall and floor units including Bosch double oven, integrated dishwasher a breakfast island includes a Bosch induction hob with a chrome/glazed extractor hood above. In addition there is a fitted breakfast bat with stool seating perfect to enjoy your morning brew! Next to this room is a handy utility room plumbed for your washing machine and dryer with a sink unit ideal to wipe down the dogs after their countryside walks. The utility also gives access to the downstairs wc and the garage. Back to the entrance hallway and to the front of the property is a spacious study which could be used for a number of purposes.
Bath Time & Bed- the landing connects you to four bedrooms all with quality fitted furniture the family bathroom and a separate shower room. The bathroom has a 'P' shaped bath with a rainfall head above and has fully tiled elevations, down the landing there is a separate shower room so there will be no fighting? For a shower in the mornings.?
Step Outside-into the gardens as you are instantly greeted by the timber decked patio area, this is a great spot to position your garden furniture to soak up the summer sun. Steps lead down to your lawned area which is bordered by mature shrubs. To the front is a double width driveway leading to the garage.? ?
Out & About- Situated on Millgate, a fabulous setting for those who love to spend their spare time in the countryside as you have footpaths close by to link up with amazing walks.
Peacefully set on the edge of Egerton Village, pay a visit to one of the selection of pubs and restaurants such as The Cross Guns, Thomas Egerton, ? Bistro 341, Cibo, Ciao Baby and Med 3 tapas...you really are spoilt for choice! For breakfast, brunch and lunch, explore the menus of local cafes Raineys and Bakers...all within walking distance.
Egerton Park has a playground for children and don't forget the cricket club which is outside your back door! Turton and Dunscar Golf Clubs are also nearby for those wishing to work on their gold swing.
Accommodation Comprising
Entrance Hall
Lounge
Additional Lounge Pictures
Dining Room
Extended Kitchen
Additional Kitchen Pictures
Utility Room
Downstairs Wc
Spacious Office
First Floor
Bedroom 1
Bedroom 2
Bedroom 3
Family Bathroom
Separate Shower Room
Outside
Agents Notes
William Thomas Estates for themselves and for vendors or lessors of this property whose agents they are given notice that:
(i) the particulars are set out as a general outline only for the guidance of intended purchasers or lessees and do not constitute nor constitute part of an offer or a contract.
(ii) all descriptions, dimensions, reference to condition and necessary permissions for use and occupation and other details are given without responsibility and any intending purchasers or tenants should not rely on them as statements or representations of fact but must satisfy themselves by inspection or otherwise as to the correctness of each of them
(iii) no person in the employment of William Thomas Estates has authority to make or give any representations or warranty whatever in relation to this property
Property info
For more information about this property, please contact
William Thomas Estate Agents Ltd, BL7 on +44 1204 860100 * (local rate)
Disclaimer
Property descriptions and related information displayed on this page, with the exclusion of Running Costs data, are marketing materials provided by William Thomas Estate Agents Ltd, and do not constitute property particulars. Please contact William Thomas Estate Agents Ltd for full details and further information. The Running Costs data displayed on this page are provided by PrimeLocation to give an indication of potential running costs based on various data sources. PrimeLocation does not warrant or accept any responsibility for the accuracy or completeness of the property descriptions, related information or Running Costs data provided here.






























































.png)
