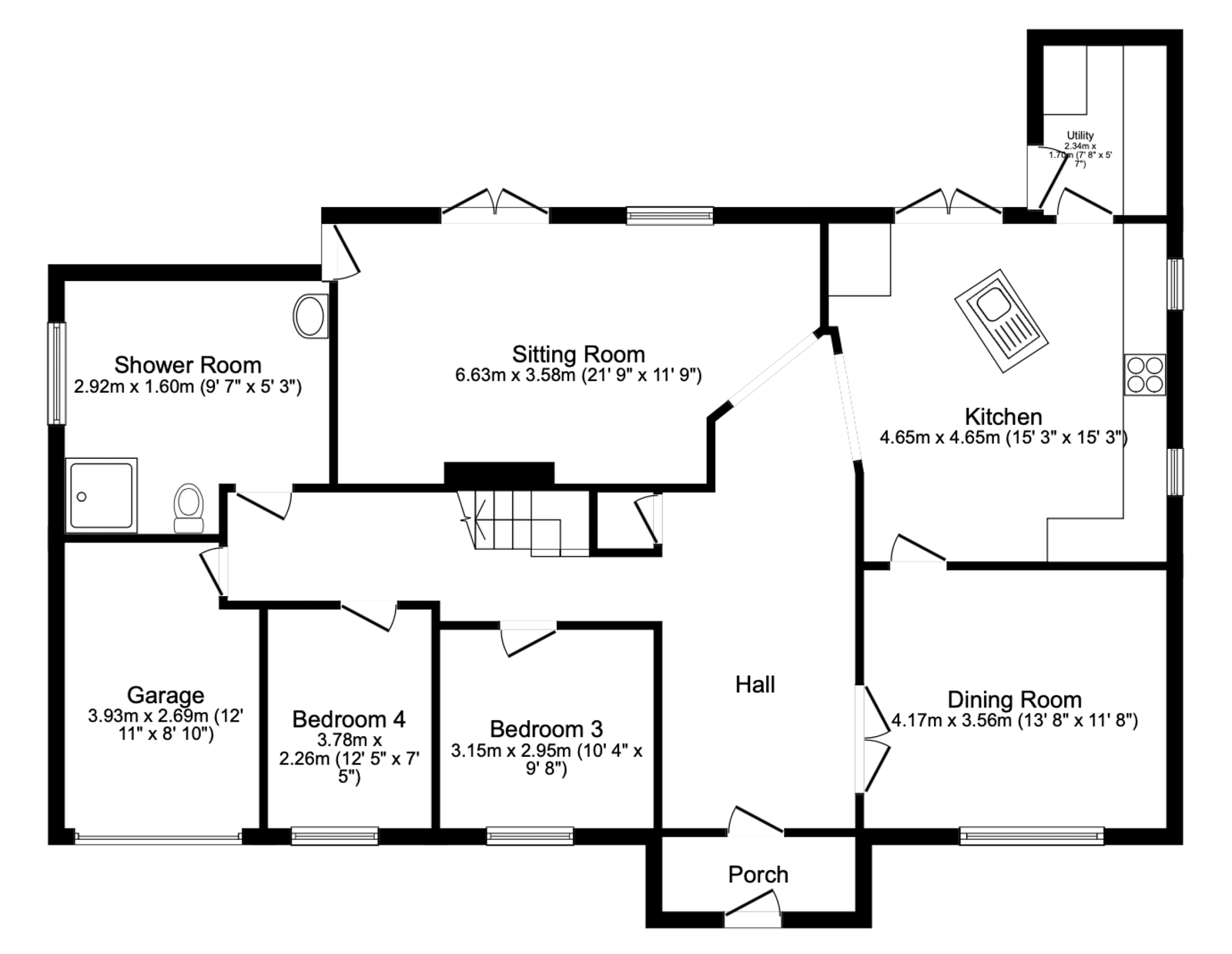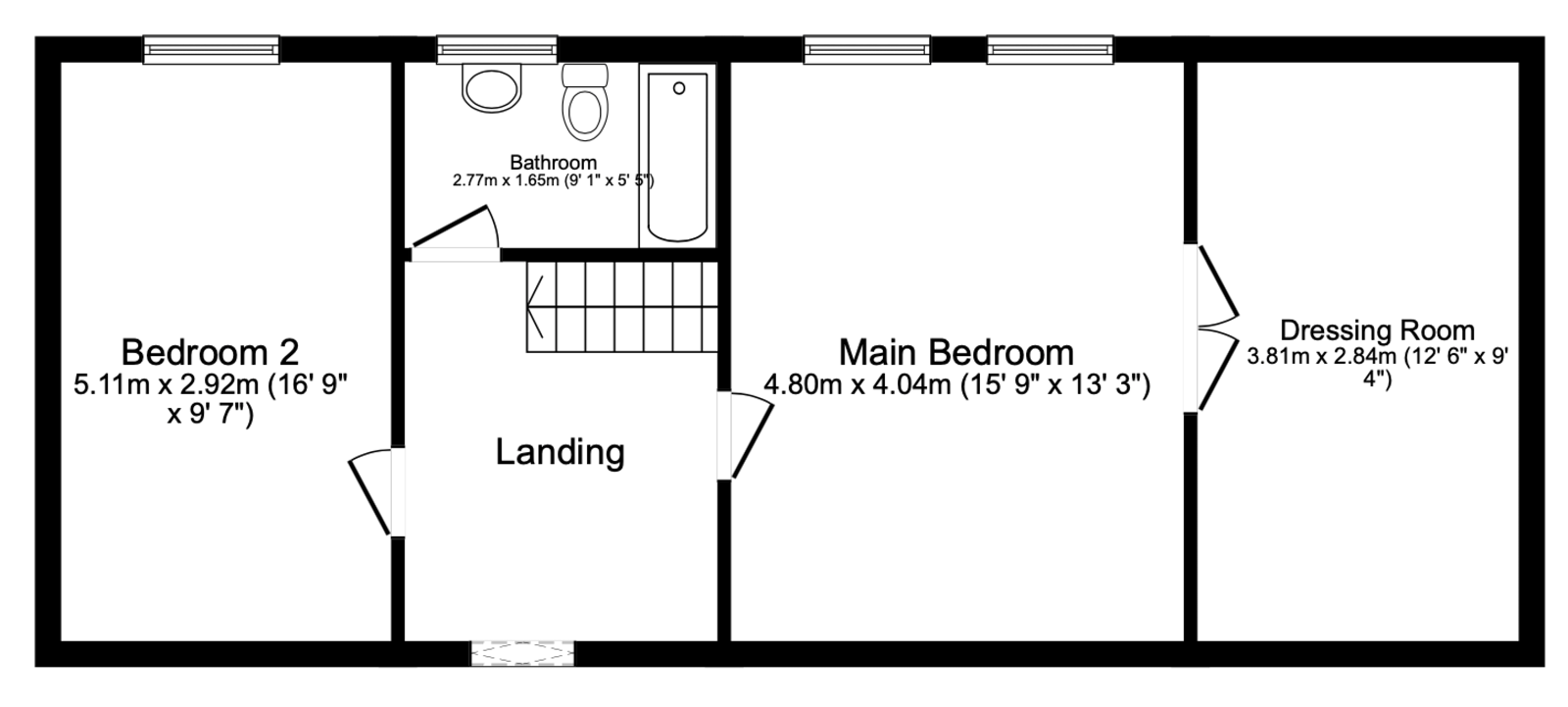Bungalow for sale in Orchard Grove, Croyde, Braunton EX33
* Calls to this number will be recorded for quality, compliance and training purposes.
Property features
- Fantastic Location
- Large Family Living Room
- Separate Dining Room
- Four Double Bedroom
- Beautiful Kitchen
- Utility Room
- Private Sunny Garden
- Plenty of Parking
- Finished to a High Standard
- Local Award Winning Beach
Property description
Number 18 Orchard Grove is a beautifully presented four double bedroomed chalet bungalow in the heart of the coastal village of Croyde, North Devon.
With plentiful parking, garage, two bathrooms, living room with open fire, family dining room and jaw dropping kitchen this property truly is the perfect family home.
As you approach 18 Orchard Grove you are greeted by a beautiful bungalow situated on a small cul de sac on a no through road. Number 18 has plenty of parking, garage, side access to the rear garden and also electric car charger. The driveway can fit up to four cars depending on the size of the vehicles.
On entering 18 Orchard Grove you are welcomed into your porch which is the perfect place to kick off your sandy shoes after a long walk across Croyde's award winning beach. A further wooden door with glass insert welcomes you into your spacious light entrance hall which is fitted with solid wood flooring which ties in perfectly with the solid wooden interior doors. The first set of doors are the beautiful double wooden doors with glass panels which open up into the large family dining room. The family dining room has a large window which looks out onto the front elevation and lets in plenty of natural light. The dining room would hold the largest of family gatherings and holds a further wooden interior door which go through to the kitchen.
Along the ground floor hallway there is also a handy airing cupboard, archway into the lounge and a further arch which leads you into the kitchen. If you were ever looking for a kitchen that would wow your guests then look no further than this wonderful family kitchen. As soon as you walk through the arch into you're drawn to the large island within the centre of the room which has been fitted with a dark grey corian worksurface and sunken sink with instant boil tap. The lower units on the island are a contrasting light dove blue and incorporate a range of under counter cupboards and also the integrated AEG dishwasher. The island is lit perfectly with three low hanging ceiling pendants and with seating for up to four people. The rest of the kitchen has been fitted with a light corian worksurface and royal blue low and high level units there is even a beautifully deigned recipe book unit which truly does give this kitchen that extra something special. The kitchen has been fitted with a five ring Rangemaster cooker, extractor over, wall mounted royal blue radiator, wine fridge as well as a luxurious Samsung fridge freezer with ice dispenser. There are double doors which lead you out onto your garden and also further door leading you into your utility.
The utility has a range of units and is a continuation of the work surfaces and units from the kitchen. With additional wine fridge, intergrated AEG larder freezer and beautiful blue tiling. The utility holds a further door which leads into the rear garden.
The living room is spacious and light with double doors going out onto the rear garden as well as a further side door to the garden and large window. The lounge feels cosy with its open fire and beautiful decor which compliments the village of Croyde perfectly.
On the ground floor of 18 Orchard Grove there are two double bedrooms both fitted with wide accessible doors and both benefit from having large windows to the front of the property which let in plenty of light. There is an integral door which leads into the garage which benefits from power, lighting and additional shelving. The downstairs shower room which is fully tiled with a monochrome effect. The shower room is fitted with a double length walk in shower with mains rainfall shower head and separate smaller shower head. The bathroom is also fitted with two heated towel rails, W/C, sink with separate hot and cold tap as well as a lit bathroom vanity mirror. The bathroom has a large privacy glazed window.
As you ascend the carpeted staircase you are welcomed onto a spacious landing which has been fitted with a large velux window with glimpses of nearby rolling countryside hills. The first door you will reach on the the first floor landing is the family bathroom. The bathroom is fully tiled with sand coloured walled tiled and dark wood effect floor tiling. The bath is fitted with a hand held shower unit and an integrated wall shelf which is perfect for all your bath salts. The velux window within the bathroom floods the space with plenty of natural light. The bathroom has also been fitted with a heated towel rail, push button W/C and sink with mixer swan neck tap and under sink storage.
There are two double bedrooms on the first floor of 18 Orchard Grove. Bedroom two is a large double bedroom with window looking over the wonderful rear garden. Yet The master bedroom within the property is a true show stopper! This large master bedroom has double aspect windows with beautifully fitted window seats. The bedroom itself could fit the largest of beds yet there are also double glass panelled doors within the bedroom which open into the spectacular dressing room with heated floor. This room truly is any clothes lovers dream, the room has been beautifully lit and fitted with a range of wardrobes, shelves and cupboards. A truly special feature in a wonderful home.
The rear garden at 18 Orchard Grove benefits from a south westerly aspect and being completely private. The low maintenance garden has wood effect paving, plenty of seating spots around the garden, beautiful raised beds as well as four separate access points in the ground floor of the house. To the side of the property there is also a more practical side to the garden with a wonderful shed which is fitted with power and lighting (the perfect place to store your surfboards), outside tap and also side access to the front of the property.
Agent Notes:
Freehold
EPC D
Oil Heating, Mains Electric and Mains Water.
UPVC Double Glazing Throughout.
When calling the office team Quote DL0254 for a viewing. Viewing are strictly by appointment only with the acting agent.
Property info
For more information about this property, please contact
eXp World UK, WC2N on +44 1462 228653 * (local rate)
Disclaimer
Property descriptions and related information displayed on this page, with the exclusion of Running Costs data, are marketing materials provided by eXp World UK, and do not constitute property particulars. Please contact eXp World UK for full details and further information. The Running Costs data displayed on this page are provided by PrimeLocation to give an indication of potential running costs based on various data sources. PrimeLocation does not warrant or accept any responsibility for the accuracy or completeness of the property descriptions, related information or Running Costs data provided here.











































.png)
