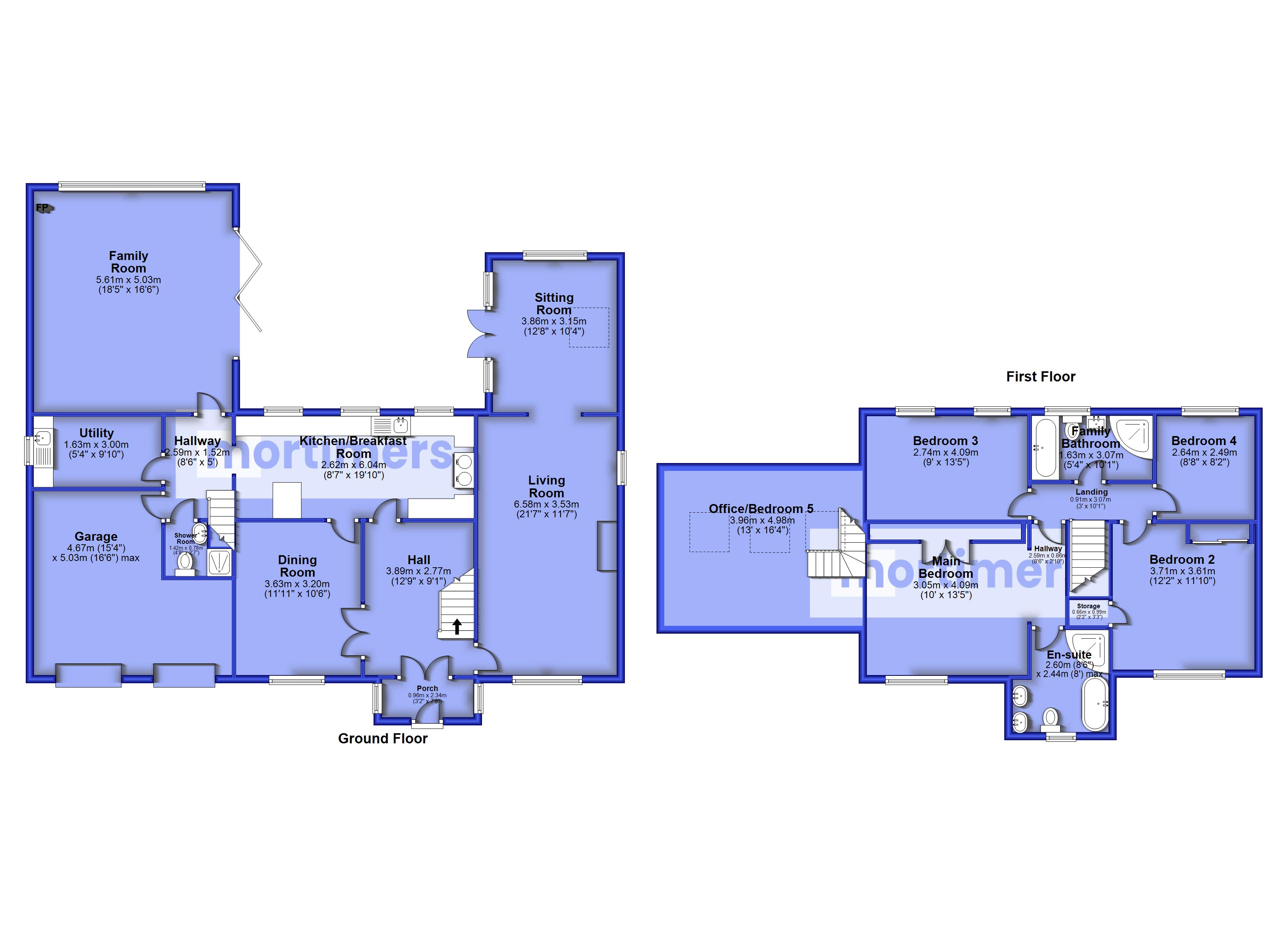Detached house for sale in Hippings Way, Clitheroe BB7
* Calls to this number will be recorded for quality, compliance and training purposes.
Property features
- A Fabulous Modern Detached Family Home - 2218 Sq Ft
- Prime Location Close to Clitheroe Town Centre
- Four/Five Bedrooms, Four Reception Rooms, Office (Bed 5)
- Kitchen Breakfast Room, Utility Room, 3pc Shower Room
- 5pc En-Suite Shower Room to Main, 4pc House Bathroom
- Generous Size Gardens to the Front and Rear
- Driveway Parking and Integral Garage
- Viewing Essential
- Council Tax Band F, Freehold, EPC: C
Property description
A Most Impressive Modern Detached Property that has been Extended Significantly to create a simply Stunning Family Home. Rarely do Properties like this come to the Market.
The Spacious Accommodation of over 2200 Sq ft has Four Bedrooms with potential for a Fifth (Office currently), Four Reception Rooms, Breakfast Kitchen, 5pc En-Suite Shower Room, 4pc Family Bathroom, 3pc Shower Room. Outside there are good size Gardens to the Front and Rear. Driveway Parking and Integral Garage.
Hippngs Way is a Prime Cul De Sac Located on this Modern Development only a Short Walk from Clitheroe Town Centre and the Excellent Amenities Within.
Council Tax Band F, Freehold, EPC: C
This Most Magnificent Modern Executive Detached Home has been Significantly Extended to create Wonderful Family Living Accommodation throughout. Hippings Way is a most sought after area of Clitheroe within walking distance of excellent Town Centre amenities including Clitheroe Grammar Sixth Form, Shops, Bars and Train Station. Moorland Private School is only a stone’s throw away and there are well regarded Primary and Secondary Schools all within easy access.
The property affords: Open Porch with travertine floor, Entrance Area with double doors leading to the Hallway off which is a Living Room with a feature multi-fuel stove in a Sandstone fireplace open through to Sitting Room with a vaulted style ceiling with Velux window and French doors to the rear. Double doors from the hallway lead to the Dining Room which has two windows to the front and an internal door to the Breakfast Kitchen which has a range of base and eye level units and display cabinets, integrated fridge and dishwasher, gas fired aga with two hot plates and two ovens, granite work surface area with matching splashback and breakfast bar area, double bowl sink unit with mixer tap and shower, porcelain tiled floor, feature wall hung radiator, Rear Hall Area with internal door to the Garage and steps lead up to an open Office Area (would double up as a bedroom or playroom if needed) with three Velux windows and under eaves storage. The Family Room is magnificent and has a tiled floor with under floor heating, feature multi fuel stove on a slate hearth, vaulted style ceiling and bi-fold doors to the rear garden. The Utility Room has built in storage, space and plumbing for an American style fridge freezer, ceramic sink unit with mixer tap, plumbing for washing and space for a dryer, and the downstairs accommodation is completed by a 3pc Shower Room.
On the First Floor is a Landing off which are Four Bedrooms that are all well-proportioned and come with built in wardrobes and drawers to the majority. Off the main bedroom is a 5pc En-Suite Bathroom with a rolltop bath with shower attachment, shower cubicle with direct feed rainfall shower unit and side attachment, his and her vanity wash basin and dual flush low suite WC, tiled floor and chrome towel rail. The House Bathroom is a 4pc suite and has a panelled bath with shower attachment, shower cubicle with direct feed rainfall shower and side attachment, hand wash basin and dual flush low suite WC, tiled floor and walls and chrome towel rail.
Outside to the Front there is a Garden area mainly laid to lawn partly bordered with hedging and a Driveway leads to the Garage which has two electric roller doors, power and light and houses the wall mounted boiler - please note the Garage appears in size to be a double but part of one side is converted as part of the internal accommodation. There is an Electric Car Charging Point. To the Rear the Garden benefits from a large area of Indian stone with steps leading up to a raised lawn partly bordered with mature shrubs.
Council Tax Band F, Freehold, EPC: C
Head out of Clitheroe on Waddington Road pass under the bridge turning right in to Eastham Street follow the road round continuing on to Knuck Knowles Drive, right in to Holme Hill, right in to Hippings Way and number 11 can be found at the top.
All Mains Services, Electric Car Charging Point
Open Porch
Entrance Area
Hallway
Living Room (6.58m x 3.53m)
Sitting Room (3.86m x 3.15m)
Dining Room (3.63m x 3.2m)
Kitchen Breakfast Room (6.05m x 2.62m)
Rear Hall
Family Room (5.61m x 5.03m)
Utility Room (3m x 1.63m)
3Pc Shower Room
Office/Occasional Bedroom (4.98m x 3.96m)
First Floor Landing
Main Bedroom (4.1m x 3.05m)
5Pc En-Suite Bathroom
Bedroom Two (3.7m x 3.6m)
Bedroom Three (4.1m x 2.74m)
Bedroom Four (2.64m x 2.5m)
4Pc Family Bathroom
Outside
Attractive Formal Gardens To The Front And Rear
Driveway Parking
Integral Garage (5.03m x 4.67m)
Property info
For more information about this property, please contact
Mortimers - Clitheroe, BB7 on +44 1200 328097 * (local rate)
Disclaimer
Property descriptions and related information displayed on this page, with the exclusion of Running Costs data, are marketing materials provided by Mortimers - Clitheroe, and do not constitute property particulars. Please contact Mortimers - Clitheroe for full details and further information. The Running Costs data displayed on this page are provided by PrimeLocation to give an indication of potential running costs based on various data sources. PrimeLocation does not warrant or accept any responsibility for the accuracy or completeness of the property descriptions, related information or Running Costs data provided here.









































.png)