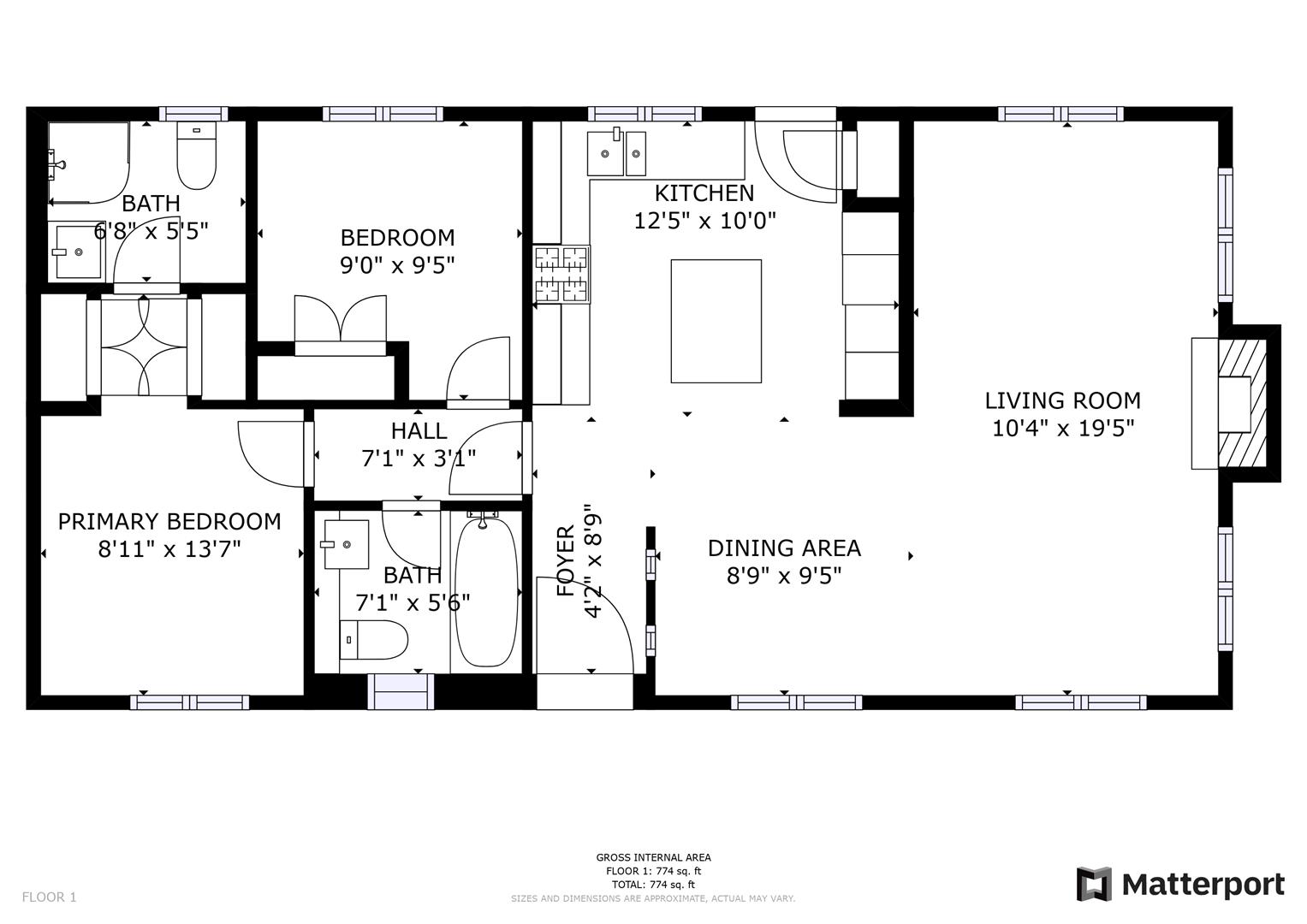Bungalow for sale in Pont Pentre Park, Upper Boat, Pontypridd CF37
* Calls to this number will be recorded for quality, compliance and training purposes.
Property features
- Detached Residential Home
- Open Plan Living
- Two Bedrooms
- Two Bathrooms
- Off Road Parking
- Close to Local Amenities
- Pont Pentre Park is Exclusively for Persons Over the Age of 50
Property description
Pont Pentre Residential Park is located just off the A470. Just 15 minutes from the capital city centre of Cardiff. The site is within close proximity to a range of retail shops and food outlets including Tesco, Aldi, Farmfoods Peacocks, Home Bargains and more; all within walking distance of the residential park. The park benefits from several bus stops within 300 meters of the park entrance with regular bus services to Cardiff, Bridgend, Barry and Newport. Cardiff is only 9 miles away for those who love to shop and visit the historic buildings and castle. It is also the centre for sports and the arts with the Principality Stadium and the St Davids Centre amongst the attractions. Only 11 miles from the Pont Pentre development is the newly developed Cardiff Bay area with the National Assembly buildings, museums, theatres and entertainment, walks and views, bistros and bars. Cardiff Airport is also only 7 miles away. Please note, Pont Pentre Park is a retirement park and is exclusively for persons over the age of 50.
Accommodation
Kitchen/Living Room/Dining Room
Open-plan kitchen/living/dining room.
UPVC double glazed window to both the front back and side of the property with fitted curtains. Papered walls and ceiling. Space for table and chairs. Carpet to dining area and living room. Tiled floor in the kitchen. Modern fitted kitchen with features including gas four ring hob with pull out extractor. Eyeline electric fan oven with microwave oven. Chrome 1.5 bowl sink and drainer with swan neck. Tiled splashbacks. Integrated fridge/freezer, dishwasher, washing machine, tumble dryer with decor panels. UPVC double glazed window with fitted roller blind. Tiled flooring. Papered walls and ceiling.
Master Suite Bedroom One
UPVC double glazed window with fitted curtains. Range of built in bedroom furniture. Skimmed walls. Coved and skimmed ceiling. Fitted carpet. Radiator. Doorway leading to walk in storage area. Ensuite is:
Master Suite Bathroom One
Three piece suite in white comprising corner quadrant shower cubicle, tiled internally, with integrated shower and shower head attachment. Low level dual flush WC. Fitted wash hand basin with vanity unit underset. Tiled splashbacks. Eyeline mirror. Tiled flooring. Ceiling lighting. UPVC double glazed opaque window with fitted blind.
Bedroom Two
UPVC double glazed window to rear with fitted curtains. Range of built in bedroom furniture including fitted wardrobes. Papered walls. Coved and papered ceiling. Fitted carpet.
Bathroom Two
Three piece suite in white comprising tiled bath with chrome taps. Low level WC and pedestal wash hand basin set into full width cream vanity unit with storage underset. Fitted mirror fronted wall cabinets. Skimmed ceiling with extractor. Fully tiled walls and flooring. Radiator. UPVC double glazed opaque window with fitted roller blind.
Outside
Red brick paved parking area for two cars. Large paved patio area with far reaching views. Easily maintainable private plot.
Services
Mains gas metered by British Gas. Provider can be changed by giving one months notice. Electricity direct from British Gas. Provider can be changed given one months notice. Water/drainage direclty by Welsh Water.2020/21 charges single occupant £242.92 per annum, couple £306.50 per annum.
Council Tax
Approximately £1,400.00 per annum but may vary on depending on size of home. For more information please contact Rhondda Cynon Taf Council direct.
Pitch Fee
Pitch Fee 195.61 per month
Property info
For more information about this property, please contact
Harris & Birt, CF71 on +44 1446 361467 * (local rate)
Disclaimer
Property descriptions and related information displayed on this page, with the exclusion of Running Costs data, are marketing materials provided by Harris & Birt, and do not constitute property particulars. Please contact Harris & Birt for full details and further information. The Running Costs data displayed on this page are provided by PrimeLocation to give an indication of potential running costs based on various data sources. PrimeLocation does not warrant or accept any responsibility for the accuracy or completeness of the property descriptions, related information or Running Costs data provided here.




















.png)



