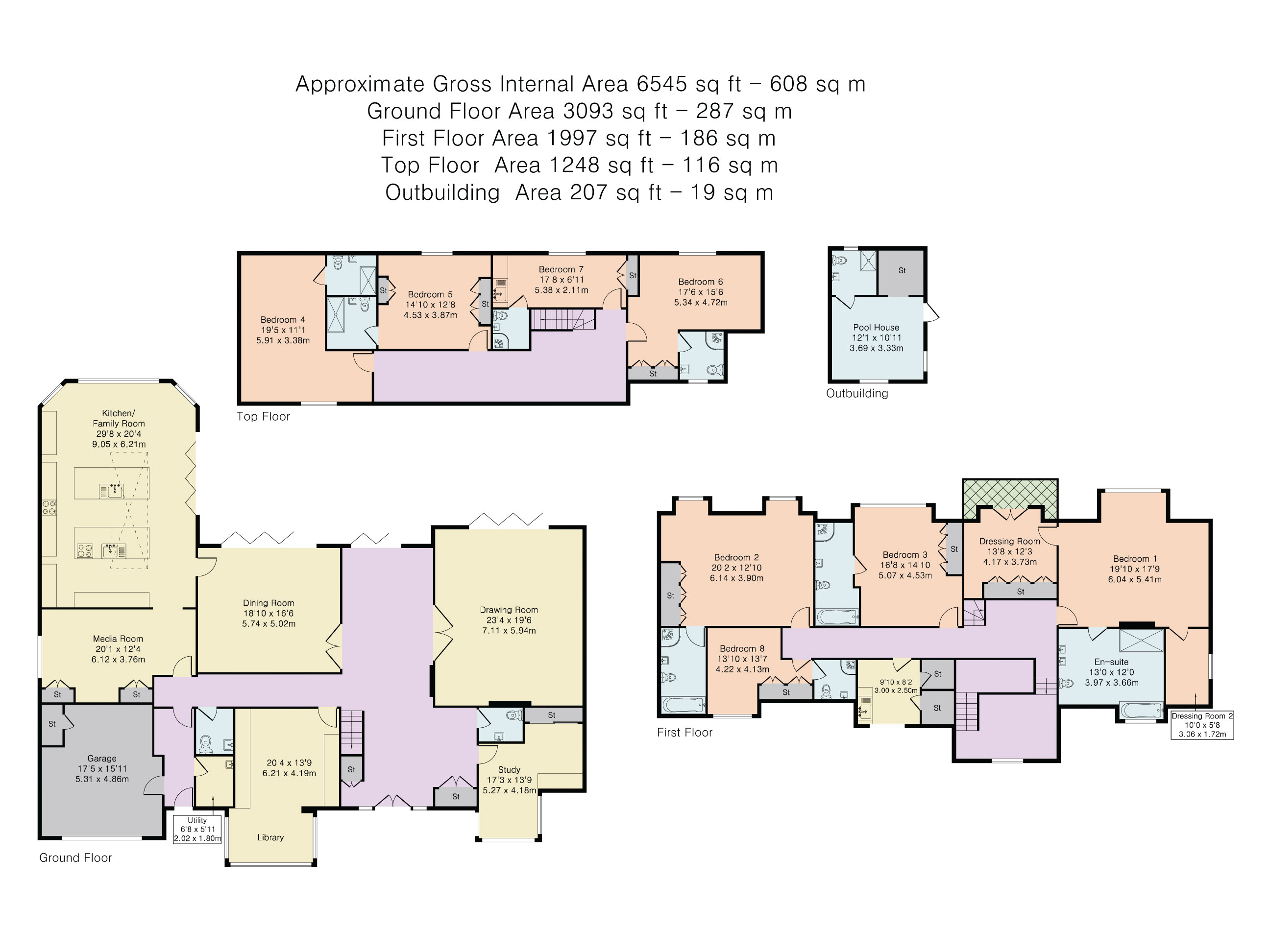Detached house for sale in Beech Hill, Hadley Wood, Hertfordshire EN4
* Calls to this number will be recorded for quality, compliance and training purposes.
Property features
- Detached
- 9 bathrooms
- Handmade smallbone kitchen
- Swimming pool
- Carriage driveway
- South facing
Property description
This imposing detached family residence is situated on one of Hadley Wood's premier roads 'Beech Hill.' The property is approached via a carriage driveway and is set within a plot of approximately 0.6 of an acre. The accommodation extends to approximately 6545 sq. Ft with a swimming pool and fantastic views overlooking Hadley Wood Golf Course.
As you enter the ground floor through a spacious reception hall, a main feature is the impressive sweeping solid wood staircase, which circulates up through the centre of the house to a galleried landing with a large feature window, which allows natural light to flood in.
The ground floor comprises 5 reception rooms, which include an imposing drawing room, a well-appointed study, library which has fitted out in bespoke fitted desk and cabinetry, along with a formal dining room. There is also a TV/media room which adjoins the kitchen/family room. The stunning kitchen is made up of hand built solid oak units with granite worktops and was made by the renowned kitchen makers Smallbone.
The kitchen features two islands and a range of Miele integrated appliances (including two dishwashers) along with a four-oven aga. Bi-folding doors lead from the kitchen to the expansive terrace, which is perfect for entertaining. To complete the ground floor there are two cloakrooms, a utility room with washer and dryer and integral access to the garage with bespoke fitted storage cupboards.
To the 1st floor there are four bedroom suites and a laundry room (with walk in linen cupboard). The principal suite has two dressing rooms, and a large en suite which consists of dual sinks, walk-in double shower, bath and WC. There are 3 further bedrooms with either en suite bath/shower rooms and they all have built in wardrobes.
To the second floor there are four double bedrooms, all of which also have en suite shower rooms and built-in wardrobes.
All rooms to the rear of the property have bi-folding doors that lead to the patio terrace with steps leading down to the swimming pool, which also has an expansive seating area and pool house with a store and shower room.
The south facing garden is more than 230ft in length and is mainly laid to lawn and has an array of plants shrubs and trees to its borders. The rear of the garden adjoins the first tee of Hadley Wood Golf course.
To the front of the property is a mature front garden with a gated carriage driveway, which provides parking for several vehicles.
Location: Hadley Wood mainline station offers a 30-minute journey time to Moorgate and Kings Cross and Cockfosters underground station (Piccadilly line) is a short drive away, as is junction 24 of the M25 which provides an excellent link to the M1 and all major airports including Heathrow, Luton and Stanstead. Recreational facilities in the area include Hadley Wood Golf club and tennis club. The area is also well served by educational facilities which include Stormont, Lochinver, Haberdashers' Aske's for Boys, Haberdashers' s for Girls, Mill Hill School, Aldenham, Belmont, Dame Alice Owen, Haileybury, Queenswood, Queen Elizabeth's Boys school and Queen Elizabeth's Girls School.
Council Tax – H
Local Authority - Enfield
Drawing Room (7.1m x 5.94m)
Media Room (6.12m x 3.76m)
Entrance Hall
Study (5.26m x 4.2m)
Dining Room (5.74m x 5.03m)
Family Library (6.2m x 4.2m)
Kitchen/ Family Room (9.04m x 6.2m)
Garage (5.3m x 4.85m)
Utility Room (2.03m x 1.8m)
Downstairs WC
First Floor
Bedroom 1 (6.05m x 5.4m)
Dressing Room (4.17m x 3.73m)
Dressing Room 2 (3.05m x 1.73m)
Ensuite
Bedroom 3 (5.08m x 4.52m)
Ensuite
Bedroom 2 (6.15m x 3.9m)
Ensuite
Bedroom 8 (4.22m x 4.14m)
Ensuite
Second Floor
Bedroom 4 (5.92m x 3.38m)
Ensuite
Bedroom 5 (4.52m x 3.86m)
Ensuite
Bedroom 7 (5.38m x 2.1m)
Ensuite
Bedroom 6 (5.33m x 4.72m)
Ensuite
Outbuilding
Pool House (3.68m x 3.33m)
Shower Room
Property info
For more information about this property, please contact
Statons - Hadley Wood, EN4 on +44 20 8033 9537 * (local rate)
Disclaimer
Property descriptions and related information displayed on this page, with the exclusion of Running Costs data, are marketing materials provided by Statons - Hadley Wood, and do not constitute property particulars. Please contact Statons - Hadley Wood for full details and further information. The Running Costs data displayed on this page are provided by PrimeLocation to give an indication of potential running costs based on various data sources. PrimeLocation does not warrant or accept any responsibility for the accuracy or completeness of the property descriptions, related information or Running Costs data provided here.










































.png)
