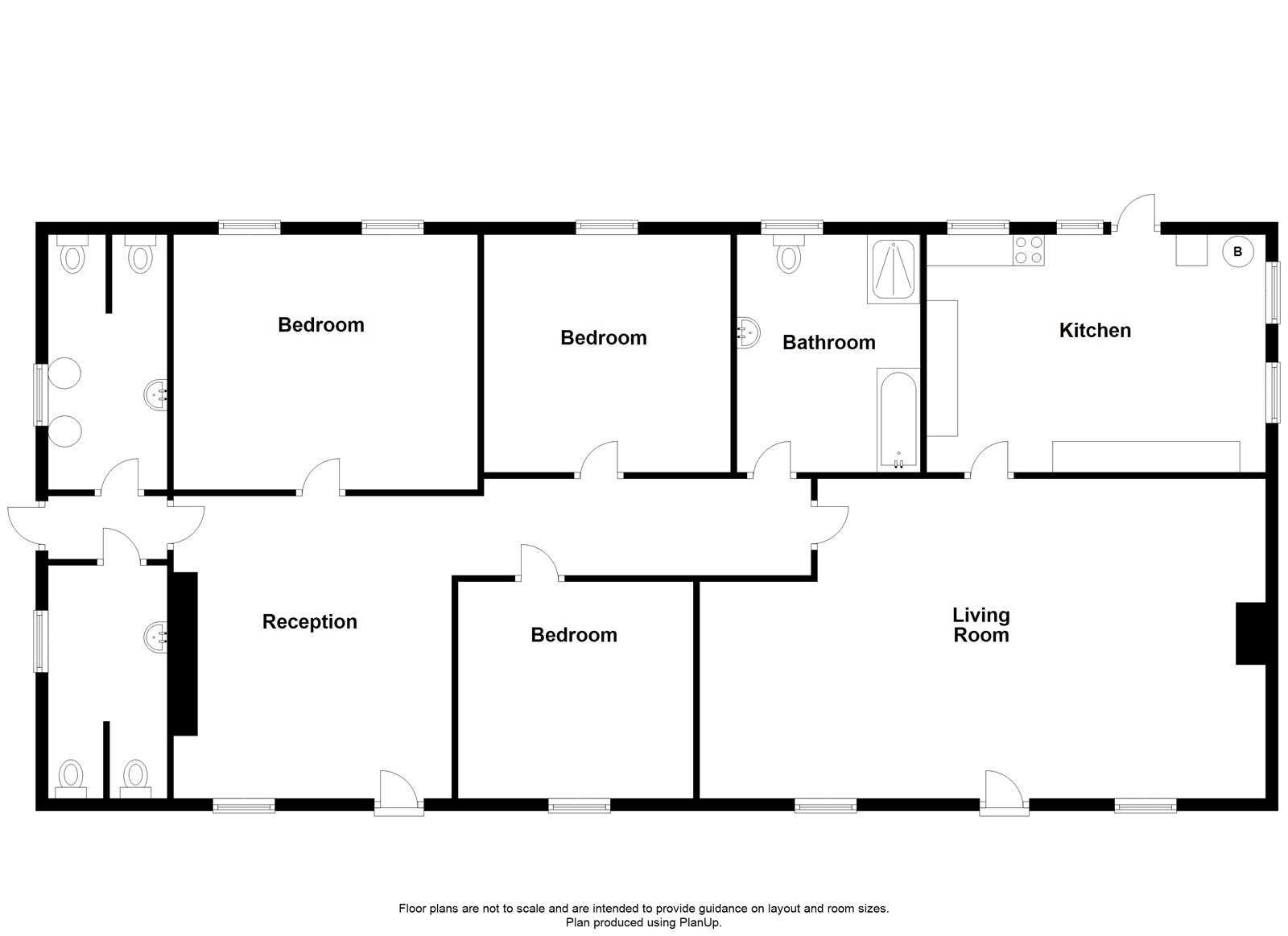Bungalow for sale in Snooty Fox Cottage, Devonshire Drive, Saundersfoot SA69
* Calls to this number will be recorded for quality, compliance and training purposes.
Property features
- 3 bedrooms
- Living room
- Kitchen
- Bathroom/wetroom
- Entrance 2
- Former gents and ladies toilets
- Garage
Property description
The property is situated on the most sought after Devonshire Drive, a very quiet country road between Saundesfoot and Tenby. Being a former public house and side cottage which has been converted over the years into one dwelling. The accommodation consists Large lounge, great sized kitchen, 3 good size bedrooms, bath/wet room, detached garage, brick built outbuilding, ample parking to the front, and well maintained gardens and patio. The property has incredible potential being situated on 0.9 acres of land and is in need of some modernising but once completed, this cottage would again be a most beautiful home.
Please call FBM Tenby to arrange a viewing From Tenby proceed to New Hedges roundabout and continue straight over towards Kilgetty. Take the first left hand turn at the crossroads sign posted St Florence, along Devonshire Drive. Continue for approximately 1 mile and Snooty fox cottage will be on your rightThe gardens are mainly laid to lawn, rising to an elevated rear garden which offers great views across open unspoilt countryside. There is plenty of mature planting, shrubs and tree lined hedging which offers further privacy, 2 outbuildings - It is truly a gardeners dream!Detached 3 bedroom Cottage
0.9 Acres of garden
Garage and outbuildings
5 Mins drive into Saundesfoot
10 mins drive to TenbyWe are advised that the property benefits from mains water and electricity.
Private drainage.
Oil central heating.
Pembrokeshire CC
- E
EPC - E
Living Room (9.122m x 4.945m)
Upvc door leading into large living room, 2 wall mounted radiators, 2 central ceiling lights UPVC windows facing out the front of the property.
Kitchen (4.009m x 5.222m)
Wall and base units offering adequate storage, stainless steel sink, mono block tap unit, 2 wall mounted radiators, central heating boiler, central ceiling light, four double glazed windows, facing the rear of the garden and patio, wooden glazed stable door.
Bathroom/Wetroom (4.074m x 2.997m)
Open plan bathroom/wet room, wall mounted shower, tiled walls, central light fitting, 2 wall mounted radiators, wash hand basin
Bedroom 1 (3.966m x 3.928m)
Double glazed window - facing rear of property, central ceiling light fitting, 1 wall mounted radiator
Bedroom 2 (3.605m x 3.83m)
Double glazed window facing front of property, central ceiling light fitting, wooden door
Bedroom 3 (5.262m x 3.737m)
Two double glazed windows facing rear of property, central ceiling light
Entrance 2 (4.096m x 4.831m)
Tiled floor, upvc front door, access to loft, central ceiling light.
Former Gents And Ladies Toilets (1.8m x 3.96m)
The gents toilets are 5'11" x 13'5" providing 2 x toilet cubilce and 3 seperate urinals, single wash hand basin, rear window, tiled flooring, ladies WC is 5'11" x 12'6" with 2 x toilet cubicles, WC, rear window and tiled flooring.
Garage (7m x 3.66m)
Block construction with timber doors to the front, side window, 2 sockets, concrete floor
What3 Words
Smaller.elevates.sleeping
Property info
For more information about this property, please contact
FBM - Tenby, SA70 on +44 1834 487948 * (local rate)
Disclaimer
Property descriptions and related information displayed on this page, with the exclusion of Running Costs data, are marketing materials provided by FBM - Tenby, and do not constitute property particulars. Please contact FBM - Tenby for full details and further information. The Running Costs data displayed on this page are provided by PrimeLocation to give an indication of potential running costs based on various data sources. PrimeLocation does not warrant or accept any responsibility for the accuracy or completeness of the property descriptions, related information or Running Costs data provided here.























.png)


