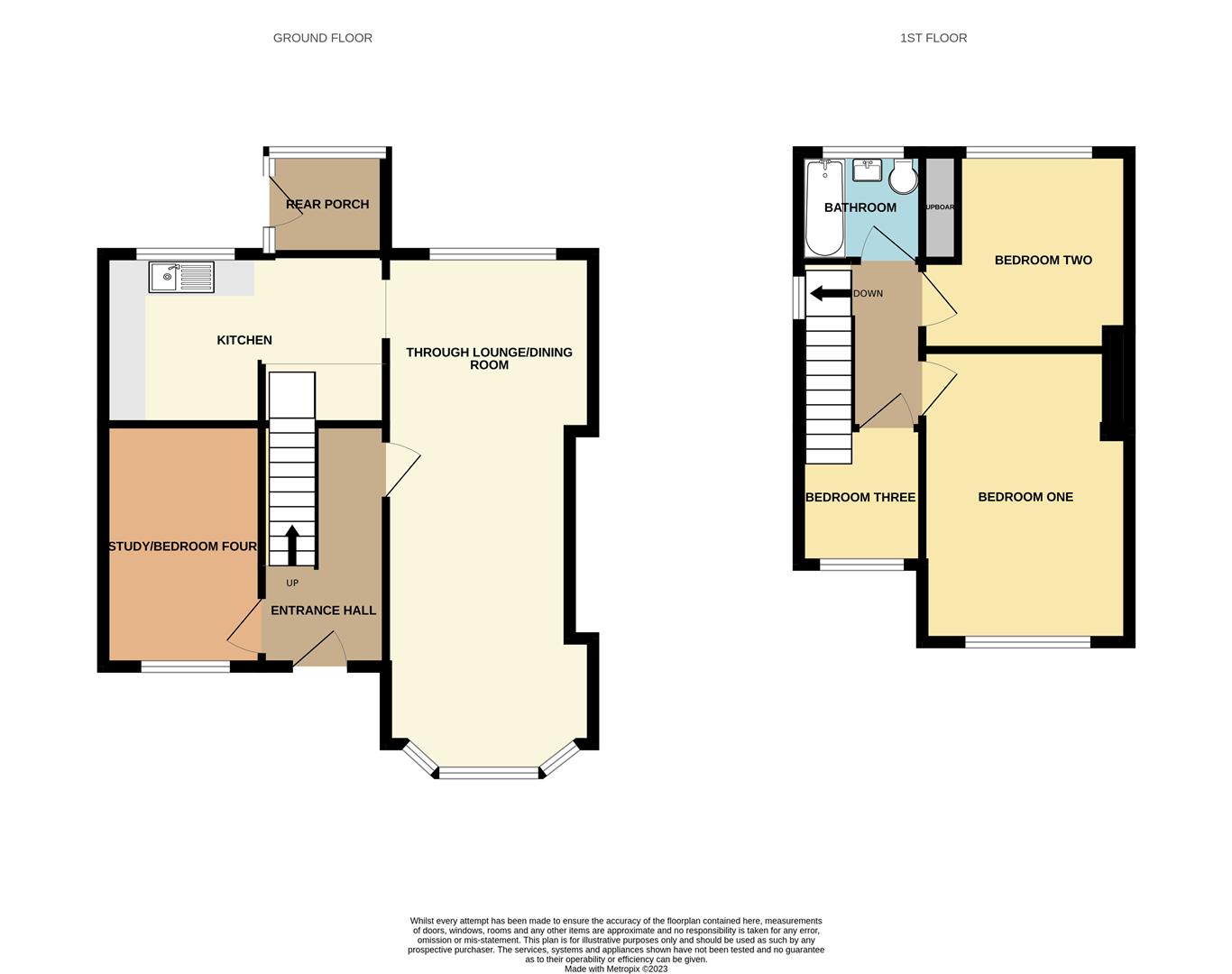Semi-detached house for sale in Derbyshire Drive, Ilkeston DE7
* Calls to this number will be recorded for quality, compliance and training purposes.
Property features
- Extended three/four bedroom semi detached house
- No upward chain
- Extension to the ground floor
- Popular & established location
- Gas central heating & double glazing
- Off-street parking
- Enclosed garden space
- Easy access to shops, schools & transport links
- Ideal family home
- Viewing highly recommended
Property description
A spacious three/four bedroom extended to the ground floor semi detached house situated within this popular and established residential location. With gas central heating, double glazing, off-street parking and enclosed garden space to the rear. Ideally located close to shops, schools and transport links making this an ideal first time buy or family home. We highly recommend an internal viewing.
Robert Ellis are pleased to bring to the market with no upward chain this extended three/four bedroom semi detached house situated in this popular and established residential location.
With accommodation over two floors, the ground floor comprises entrance hall with useful understairs storage space, ground floor bedroom or second sitting room, spacious through lounge, kitchen and lean-to. The first floor landing then provides access to three bedrooms and a bathroom suite.
The property also benefits from gas fired central heating, double glazing, off-street parking and enclosed garden space to the rear.
The property is situated in this popular and established residential location within easy reach of nearby shops, services and schooling. There are also good transport links nearby including the Ilkeston train station.
We believe that the property with its adaptive accommodation over two floors would welcome that of both first time buyers or young families alike and we highly encourage an internal viewing.
Entrance Hall (3.50 x 1.81 (11'5" x 5'11"))
UPVC panel and double glazed front entrance door, staircase rising to the first floor with useful understairs storage space, radiator and doors to through lounge and ground floor bedroom/sitting room.
Ground Floor Bedroom/Sitting Room (3.48 x 2.13 (11'5" x 6'11"))
Double glazed window to the front (with fitted blinds), Virgin Media point, radiator and wall light point.
Through Lounge (7.84 x 3.01 (25'8" x 9'10"))
Double glazed bay window to the front (with fitted blinds), double glazed window to the rear (with fitted blinds), two radiators, coving and media points. Opening through to the kitchen.
Kitchen (2.64 x 2.48 (8'7" x 8'1"))
Comprises a matching range of base and wall storage cupboards, roll top work surfaces with inset single sink and draining board with swan neck mixer tap, tile splashbacks, fitted four ring gas hob with extractor over and oven beneath, plumbing for washing machine and space for fridge/freezer, tile floor. Panel and double glazed door to the lean-to. Double glazed window to the rear (with roller blind).
Lean-To
Panel and glazed door access into the garden.
First Floor Landing
Doors to all bedrooms and bathroom, double glazed window to the side and access to the loft space which is part boarded, lit and insulated.
Bedroom One (4.25 x 3.02 (13'11" x 9'10"))
Double glazed window to the front, radiator and coving.
Bedroom Two (3.03 x 2.79 (9'11" x 9'1"))
Double glazed window to the rear (with fitted blinds), radiator and boiler cupboard housing the gas fired combination boiler (for central heating and hot water purposes) with storage cupboard above.
Bedroom Three (2.05 x 1.80 (6'8" x 5'10"))
Double glazed window to the front (with fitted blinds) and radiator.
Bathroom (1.86 x 1.80 (6'1" x 5'10"))
White three piece suite comprising bath with Mira electric shower over, wash hand basin and push flush WC. Double glazed window to the rear (with fitted roller blind), tiled walls and radiator.
Outside
To the front of the property there is a block paved driveway providing off-street parking with extra space for another car to the side, gated pedestrian access to the side which opens out to the rear garden.
Rear Garden
Enclosed by timber fencing with concrete posts and gravel boards designed for relatively straight forward maintenance being paved and lawned. Within the garden there is an external water tap, lighting point, power socket and timber shed.
Directional Note
From our Stapleford Branch on Derby Road, proceed to the Roach traffic lights and turn left onto Church Street. At the bend in the road, veer left onto Pasture Road and proceed in the direction of Trowell. At the mini roundabout, veer left and continue in the direction of Ilkeston, before eventually veering left at the "T" junction in Trowell Village adjacent to St Helen's Church onto Ilkeston Road. Follow the road to the left onto Nottingham Road and proceed up the hill to the main Ilkeston roundabout. Take a left turn at the roundabout onto Stanton Road and take an eventual right hand turn onto Hobson Drive. From Hobson Drive, take a left turn onto Derbyshire Drive and the property can be found on the right hand side identified by our For Sale board.
Ref: 7873NH
A three/four bedroom semi detached house offered for sale with no upward chain.
Property info
For more information about this property, please contact
Robert Ellis - Stapleford, NG9 on +44 115 774 0071 * (local rate)
Disclaimer
Property descriptions and related information displayed on this page, with the exclusion of Running Costs data, are marketing materials provided by Robert Ellis - Stapleford, and do not constitute property particulars. Please contact Robert Ellis - Stapleford for full details and further information. The Running Costs data displayed on this page are provided by PrimeLocation to give an indication of potential running costs based on various data sources. PrimeLocation does not warrant or accept any responsibility for the accuracy or completeness of the property descriptions, related information or Running Costs data provided here.




























.png)

