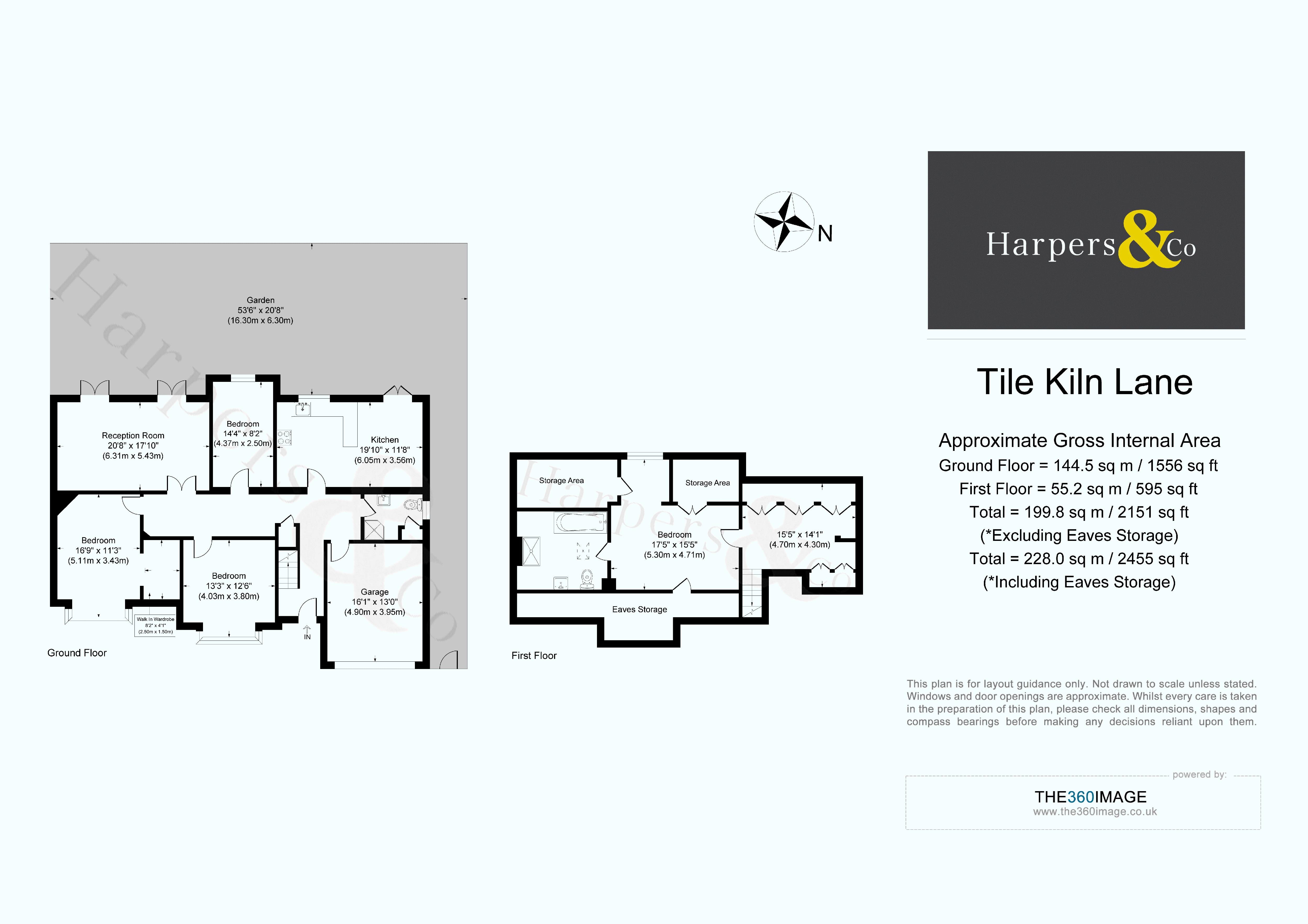Semi-detached bungalow for sale in Tile Kiln Lane, Bexley DA5
* Calls to this number will be recorded for quality, compliance and training purposes.
Property features
- Chain free 4 bedroom extended semi detached bungalow
- Large reception room
- Fitted kitchen with built in appliances
- Ground floor shower room
- 3 double size bedrooms to ground floor
- Large master bedroom in loft with ensuite bath/shower room & dressing area
- Integral garage
- Parking to front
- Well maintained rear garden
- Sought after location
Property description
***immaculate & large*** 4 Bed semi detached Bungalow with large loft conversion and ensuite in a favoured location with large drive.
Harpers & Co are delighted to offer this large and very well decorated 4 bed semi detached bungalow in close proximity to Joydens Woods. The estate is a credit to the current owners who have lovingly decorated to a high standard. On entering there is a good sized hallway leading to a large kitchen/diner and then onto 3 double bedrooms and a large reception room with attractive rear garden views.
The first floor has been cleverly redeveloped to accommodate a very large loft conversion and ensuite bath & shower-room. This is a fantastic size room and provides perfect private space for the parents or a growing teenager. The garden is landscaped and provides excellent outside space.
View through award winning estate agents Harpers & Co. Call us Today.
Entrance Hall (16' 5'' x 6' 7'' (5m x 2m))
Wood flooring, door to front, radiator with cover, spotlights to ceiling, coved ceiling, skirting, stairs to first floor.
Reception Room (20' 8'' x 17' 10'' (6.31m x 5.43m))
Wood flooring, 4 double glazed french doors to rear garden, spotlights to ceiling, skirting, wall mounted radiator, multiple power points.
Kitchen (19' 10'' x 11' 8'' (6.05m x 3.56m))
Double glazed window to rear, double glazed french doors to rear garden, tiled flooring, coved ceiling, skirting, spotlights to ceiling, range of fitted wall and base units with work surface over, range oven with gas hob and extractor, stainless steel sink unit with drainer and mixer taps, integrated washing machine, dishwasher and fridge freezer, breakfast bar, space for dining table, radiator, multiple power points.
Bedroom 1 (16' 9'' x 11' 3'' (5.11m x 3.43m))
Double glazed square bay window to front, cove ceiling, skirting, pendant light to ceiling, radiator with trv, multiple power points, storage area.
Bedroom 2 (13' 3'' x 12' 6'' (4.03m x 3.80m))
Double glazed square bay window to front, coved ceiling, skirting, pendant light to ceiling, radiator with trv, multiple power points.
Bedroom 3 (14' 4'' x 8' 2'' (4.37m x 2.50m))
Wood flooring, skirting, pendant light to ceiling, radiator with trv, double glazed window to rear, multiple power points.
Shower Room
Tiled flooring, double glazed frosted window to side, low level WC, pedestal wash hand basin, large shower cubicle, large cupboard containing boiler and hot pressurised system.
Landing (15' 5'' x 14' 1'' (4.70m x 4.30m))
Carpet, built in wardrobes and storage cupboards, pendant light to ceiling, velux window, multiple power points.
Master Bedroom (17' 5'' x 15' 5'' (5.30m x 4.71m))
Carpet, skirting, pendant light to ceiling, radiator with trv, multiple power points, eaves storage.
Ensuite
Velux window, tiled flooring, low level WC, hand wash basin, bath with mixer taps, shower cubicle, built in storage units.
Rear Garden (53' 6'' x 20' 8'' (16.30m x 6.30m))
Small decked area, paved rear garden, outside lighting and tap.
Driveway To Front
Parking to front with garage
Garage (16' 1'' x 13' 0'' (4.90m x 3.95m))
Integral garage with power and light, built in units and worktops.
Property info
For more information about this property, please contact
Harpers & Co, DA5 on +44 1322 584749 * (local rate)
Disclaimer
Property descriptions and related information displayed on this page, with the exclusion of Running Costs data, are marketing materials provided by Harpers & Co, and do not constitute property particulars. Please contact Harpers & Co for full details and further information. The Running Costs data displayed on this page are provided by PrimeLocation to give an indication of potential running costs based on various data sources. PrimeLocation does not warrant or accept any responsibility for the accuracy or completeness of the property descriptions, related information or Running Costs data provided here.

































.png)
