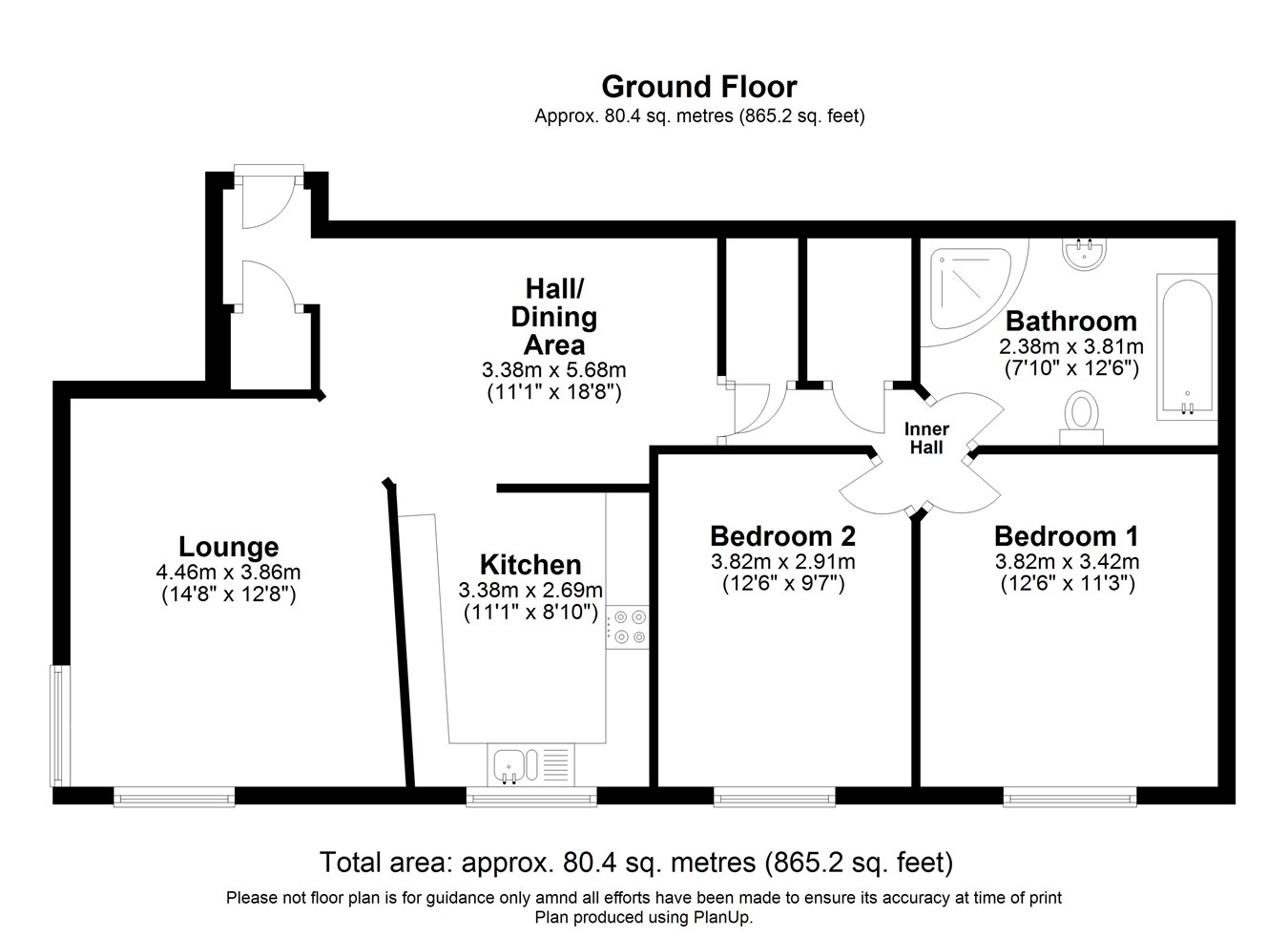Flat for sale in John Dixon Court, Markinch, Glenrothes KY7
* Calls to this number will be recorded for quality, compliance and training purposes.
Property features
- A Fabulous two bedroom Apartment forming part of a sympathetic Church conversion.
- Centrally located in the heart of this most sought after village.
- Superbly appointed lounge and separate semi open plan formal dining room.
- High End Breakfasting Kitchen.
- Two Double bedrooms
- The mast luxurious of Family Bathrooms with bath and separate outstanding curving shower compartment.
- Shared easily maintained gardens and private parking
- Gas Central Heating and Double Glazing
- Many Original features, yet offering ideal modern day living.
Property description
This fabulous ground floor appartment forms part of a sympathetic development of a traditional stone built church. The property enjoys many traditional features, yet offers all the benefits of a classic new home. Boasting a superb central location within this sought after village. Accommodation is set in a semi open plan lay out and comprises; Hall, formal dining room, partially open plan lounge with double aspect windows, the most modern of breakfasting kitchens, luxury family bathroom with bath and shower plus two double bedrooms. Shared garden, private parking, double glazing and gas central heating. A Marvellous family home with all accommodation at ground floor level.
Communal Entrance
Access to the main property is through a traditional timber security door. The communal hall serves four properties. A further traditional panelled external door offers access to number Three John Dixon Court.
Hall
The Hall is open plan to the formal Dining Room. Large walk in cupboard allows for storage. (also houses the electric meter and fuse box) . Laminate flooring.
Dining Room
3.38m x 5.68m (11' 1" x 18' 8")
The dining room is large enough for the largest of dining room tables plus additional free standing furniture. The room is semi open plan to the lounge and breakfasting kitchen. An internal door leads to the inner hall. Laminate flooring. Wall mounted entry phone system.
Lounge
4.46m x 3.86m (14' 8" x 12' 8")
A well proportioned public room, the lounge is semi open plan to the dining room with two steps forming the divide. Double aspect Gothic style window formations look to both side and rear of the property and allow an abundance of natural light. Laminate flooring. Recessed display shelving.
Breakfasting Kitchen
3.38m x 2.69m (11' 1" x 8' 10")
The spacious Breakfasting Kitchen enjoys a good supply of high end, gloss finished floor and wall storage units, drawer units, block marble effect wipe clean work surfaces with brick effect, ceramic tiled splash backs and inset one and a half basin sink, drainer and mixer taps. Small coordinated breakfast bar. Integrated electric fan assisted oven, four burner hob and modern chrome finished chimney style extractor. Plumbing for automatic washing machine. A triple Gothic style window formation over looks the communal garden area.
Inner Hall
The inner hall is accessed from the dining room and in turn has internal doors leading to both double bedrooms and the luxury family bathroom. Two separate large cupboards offer great storage. Laminate flooring.
Family Bathroom
3.81m x 2.38m (12' 6" x 7' 10")
The most luxuriant of family bathrooms, boasting four piece suite comprising low flush WC with concealed cistern set into a tasteful vanity, wash hand basin set into a further tasteful vanity, full sized bath with corner mounted mixer taps and hand held shower fitments plus a fabulous curving shower compartment with thermostatically controlled shower and drying area. The room is extensively tiled and wet walled. Feature mirrored wall. Ladder style heated towel rail.
Bedroom One
3.82m x 3.42m (12' 6" x 11' 3")
An excellent sized double bedroom with triple Gothic style window formation looking to the side of the building. Picture rail decoration. Modern contemporary flooring.
Bedroom Two
3.82m x 2.91m (12' 6" x 9' 7")
A second excellent sized double bedroom, similar to bedroom one with a triple Gothic style window formation over looking the shared garden area. Laminate flooring.
Communal garden and Parking
The property has off street parking to the front of the property, additionally there is a large easily maintained garden area to the side of the property.
Heating and Glazing
Gas Central Heating. Double glazing.
Contact Details
Delmor Estate Agents
52 Commercial Road
Leven
KY8 4LA
Tel:
Property info
For more information about this property, please contact
Delmor Ltd (Leven), KY8 on +44 1333 378962 * (local rate)
Disclaimer
Property descriptions and related information displayed on this page, with the exclusion of Running Costs data, are marketing materials provided by Delmor Ltd (Leven), and do not constitute property particulars. Please contact Delmor Ltd (Leven) for full details and further information. The Running Costs data displayed on this page are provided by PrimeLocation to give an indication of potential running costs based on various data sources. PrimeLocation does not warrant or accept any responsibility for the accuracy or completeness of the property descriptions, related information or Running Costs data provided here.


































.png)