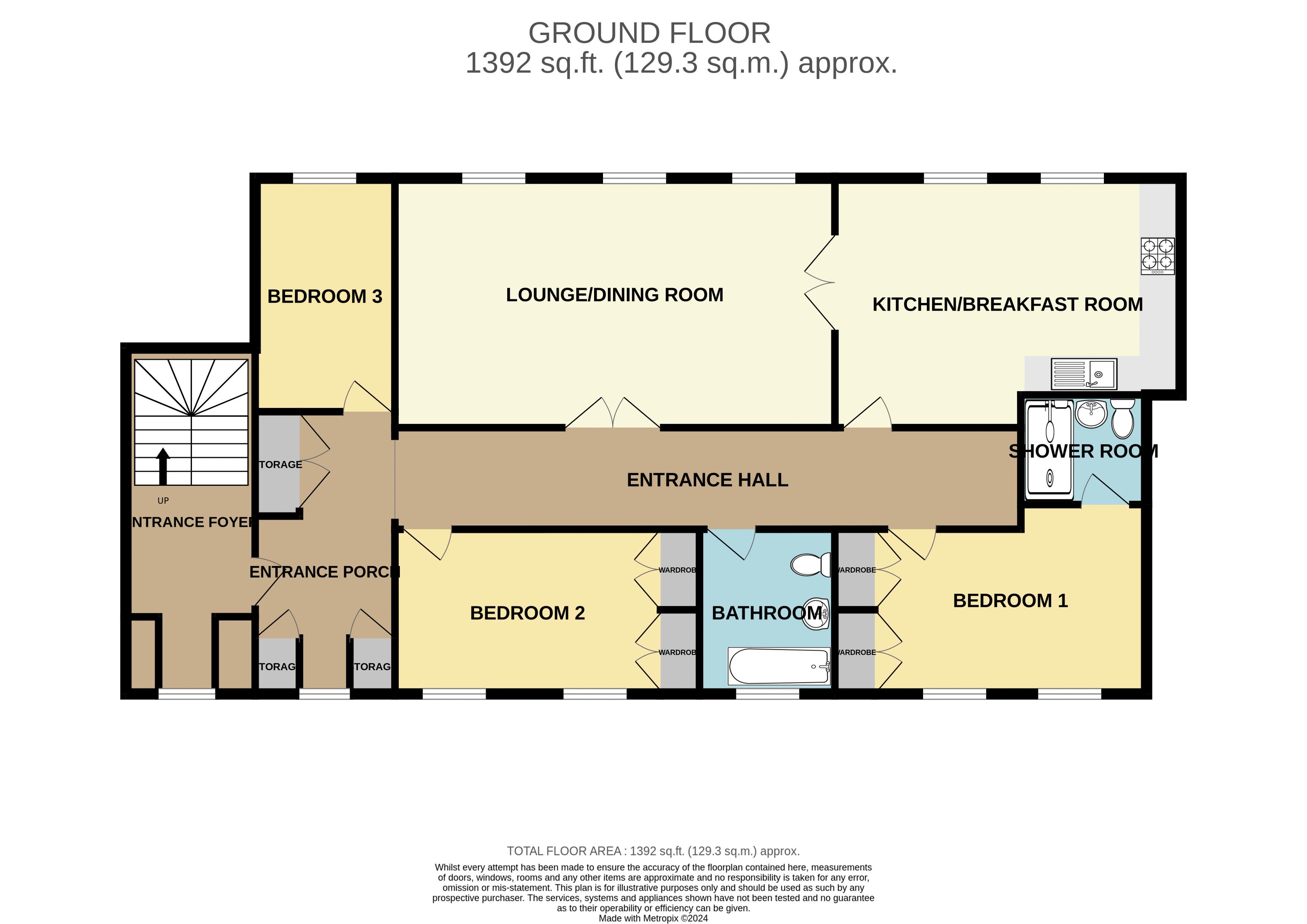Flat for sale in St. Andrews Park, Tarragon Road, Maidstone ME16
* Calls to this number will be recorded for quality, compliance and training purposes.
Property features
- Spacious three bedroom first floor apartment
- En-Suite to principal bedroom
- Communal gardens
- Parking
- No chain
Property description
This exquisite apartment is located on this unique Grade II listed development converted from a former Victorian hospital, set in sweeping park like grounds, featuring deep shrubbery, mature trees and defining iron railings and pathways. Oakwood Park is situated on the Western outskirts of the town, adjacent to Barming which offers a mainline railway station, local shops and schools and is within walking distance of Maidstone Hospital. Easy access to the M20 and A26 with connections to London, the Channel ports, Tonbridge Wells and Sevenoaks. East Farleigh station is within 1 mile and has connections to Paddock Wood and the Charing Cross line.
Agents Note: It is considered that this property would achieve £1300 as a monthly rental on an assured short hold tenancy.
On The Ground Floor
Communal Entrance Hall
Stairs to all floors.
On The First Floor
Entrance Hallway
Built in storage cupboards, window to front. Security entrance phone.
Lounge (23' 1'' x 12' 11'' (7.03m x 3.93m))
Three sash windows to the front enjoying a southern aspect. Two sets of glazed french doors leading to kitchen and hallway. Two radiators. Wall lights.
Kitchen/Dining Room (17' 11'' x 10' 4'' (5.46m x 3.15m))
Range of high and low level units having beech effect door and drawer fronts. Complementing working surfaces with tiled splash backs. Sink unit with mixer tap. Integrated double oven with gas hob and extractor hood over. Space for fridge freezer. Integrated washing machine and dishwasher. Two sash windows affording southern aspects.
Principal Bedroom (14' 2'' x 9' 5'' (4.31m x 2.87m))
Two double built in wardrobes. Two windows. Radiator.
En-Suite Shower
Shower cubicle with thermostatically controlled shower and tiled walls. Low level W.C, pedestal wash hand basin with tiled splash back. White heated towel rail. Extractor fan. Shaver point. Vinyl flooring.
Bedroom 2 (13' 10'' x 8' 7'' (4.21m x 2.61m))
Two double built in wardrobes. Two windows. Radiator. Carpet. Wall light.
Bedroom 3 (12' 2'' x 7' 2'' (3.71m x 2.18m))
Window overlooking communal gardens. Radiator. Carpet.
Bathroom
White suite comprising panelled bath with shower over, tiled walls and curtain and rail. Pedestal wash hand basin with mixer tap and low level W.C. Vinyl flooring. Extractor fan.
Outside
To the front there is allocated parking and visitor parking. Landscaped gardens surround the property.
Property info
For more information about this property, please contact
Ferris & Co, ME14 on +44 1622 829475 * (local rate)
Disclaimer
Property descriptions and related information displayed on this page, with the exclusion of Running Costs data, are marketing materials provided by Ferris & Co, and do not constitute property particulars. Please contact Ferris & Co for full details and further information. The Running Costs data displayed on this page are provided by PrimeLocation to give an indication of potential running costs based on various data sources. PrimeLocation does not warrant or accept any responsibility for the accuracy or completeness of the property descriptions, related information or Running Costs data provided here.




























.png)

