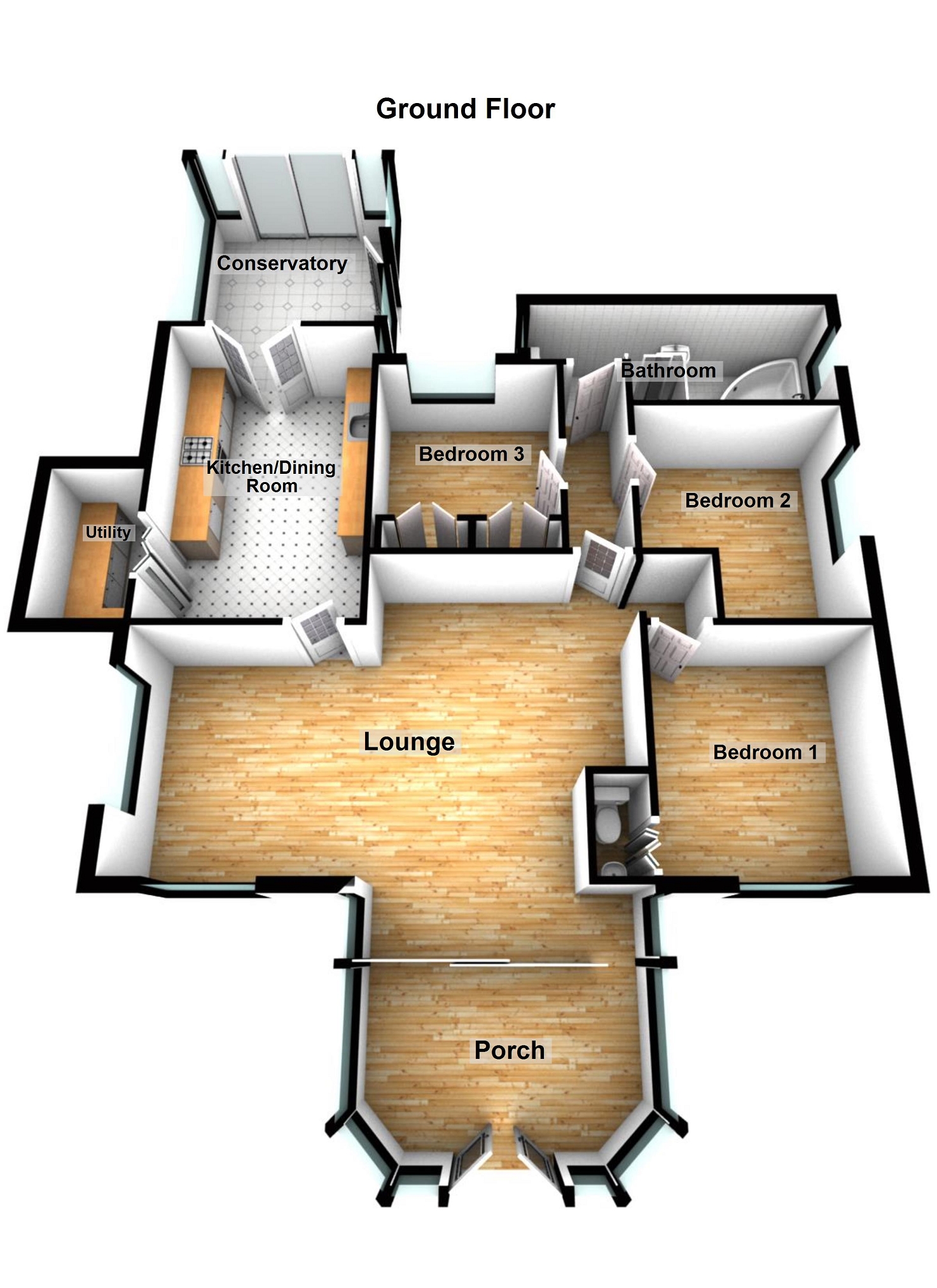Detached bungalow for sale in Cwmphil Road, Lower Cwmtwrch, Swansea. SA9
* Calls to this number will be recorded for quality, compliance and training purposes.
Property features
- Chain free
- Updating-renovation project
- 3 bedroom bungalow
- Large gardens to front & rear
- Ample driveway parking & garage
- Spacious living room
- Conservatory to rear
Property description
A rare opportunity to purchase this chain free property which had been in the same family for 60 years. The property was well loved by its current owners and needs some updating/renovation to make it an excellent family home once more. The bungalow sits on a large plot in an elevated position set well back from the road with views of the surrounding area. Large driveway with ample parking for several cars and a detached garage. Enclosed private garden to rear with mature shrubs which is laid mainly to lawn and has the added bonus of a swimming pool(currently drained).
Sought-after location for Schools with 2 primary and one secondary school in Walking distance. The village has good road links to the Black Mountain and the Brecon Beacons National Park, many family friendly walks and a cycle path nearby.
Porch
Laminate flooring with French Door access from front of property. Surround windows with sliding door to lounge.
Lounge (5.32m Max x 6.63m (17' 5" Max x 21' 9"))
Carpet flooring with window to front of property, window to side of property. Access to kitchen and bedrooms, fireplace, radiator x2.
Bedroom 1 (3.20m x 2.93m (10' 6" x 9' 7"))
Carpet flooring, window to front of property, radiator, en-suite.
En Suite
Floor to ceiling tile, WC and sink.
Bedroom 2 (3.26m Max x 2.92m Max (10' 8" Max x 9' 7" Max))
Carpet, window to side of property, radiator.
Bedroom 3 (2.57m Max x 2.57m (8' 5" Max x 8' 5"))
Carpet flooring, window to rear of property, radiator, storage.
Bathroom (1.57m Max x 4.38m Max (5' 2" Max x 14' 4" Max))
Floor to ceiling tile, WC, sink, shower, corner bath, wooden cladding to ceiling, window x2 to side.
Kitchen-Dining Room (4.63m x 2.92m (15' 2" x 9' 7"))
Wall and base wooden units, sink, window to side of property, hob, half carpet half tile flooring, tile splash back, radiator, wooden cladding to ceiling, access to utility room, French Doors to conservatory.
Utility Room (2.23m x 1.28m (7' 4" x 4' 2"))
Tile floor, window to front of property, wall and base units, tile splash back.
Conservatory (3.13m x 3.19m (10' 3" x 10' 6"))
Tile flooring, floor to ceiling windows, poly carbon roof, sliding door to rear, single door access to side onto patio.
External
Front - Ample parking for 4 cars on driveway, large lawn area, patio terrace to porch, mountains views, set back from the road, garage access and side gate garden access. Rear - Patio with tiered garden, lawn, mature trees and shrubbery, outbuilding and swimming pool (currently drained).
Property info
For more information about this property, please contact
Clee Tompkinson Francis - Ystradgynlais, SA9 on +44 1639 339974 * (local rate)
Disclaimer
Property descriptions and related information displayed on this page, with the exclusion of Running Costs data, are marketing materials provided by Clee Tompkinson Francis - Ystradgynlais, and do not constitute property particulars. Please contact Clee Tompkinson Francis - Ystradgynlais for full details and further information. The Running Costs data displayed on this page are provided by PrimeLocation to give an indication of potential running costs based on various data sources. PrimeLocation does not warrant or accept any responsibility for the accuracy or completeness of the property descriptions, related information or Running Costs data provided here.












































.png)
