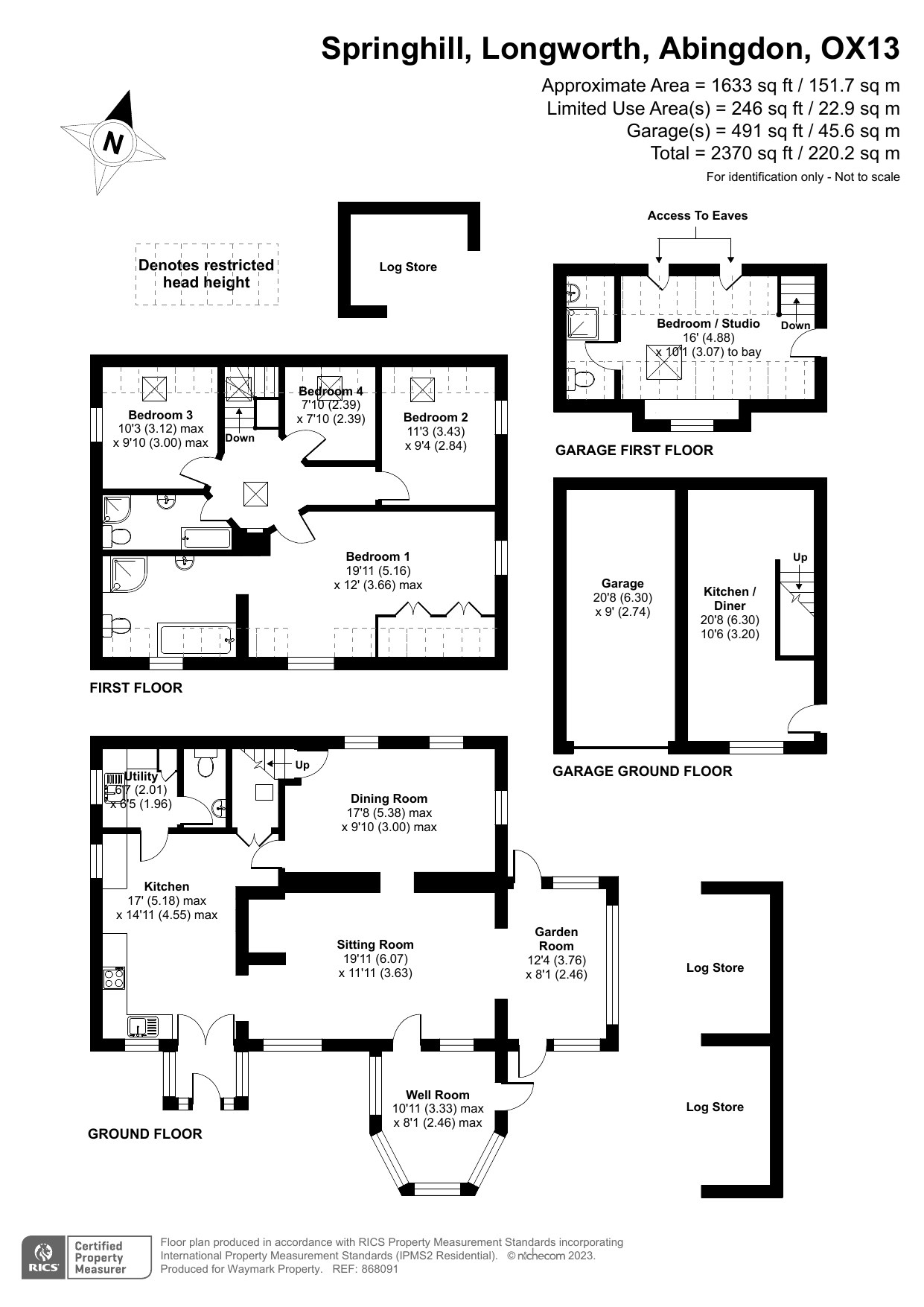Detached house for sale in Springhill, Longworth, Abingdon OX13
* Calls to this number will be recorded for quality, compliance and training purposes.
Property features
- Stunning Detached Cottage
- Bursting With Period Features And Character
- Four Bedrooms
- Five Reception Rooms
- Two Bathrooms & Downstairs w/c
- Gated Driveway With Plenty Of Off-Street Parking
- Beautiful Landscaped Gardens
- Garage
- Potential For Self-Contained Annexe
- Popular And Sought After Village Location
Property description
The cottage is approached via a paved footpath across the manicured lawn from a gated tarmac driveway with ample off-street parking. A modern porch opens into the beautiful country kitchen with blackened beams, exposed stone wall, bespoke oak cupboards and shelves, and a Belfast sink. From here, a barn-style door gives access to the utility room/cloakroom, with additional oak cupboards and a second Belfast sink. The sitting room is found to the right of the kitchen, also with original blackened beams and a classic combination of rendered and exposed stone walls that perfectly compliment the stunning Inglenook fireplace, now home to a wood burner for those cosy winter evenings. The most recent additions to the cottage are the Well Room and the Garden Room, both of which are accessed from the sitting room. The Well Room is a conservatory style, light and airy space, with a vaulted ceiling and door to the garden, and as the name suggests, houses the unusual feature of a glass-covered decommissioned well in the floor. Currently used for formal dining, the Garden Room is also bathed in light, and boasts modern oak beams and a second wood burning stove. Another reception room completes the ground floor. Originally added in the ‘90s as the dining room, this is now used as a second sitting room, but would lend itself to a multitude of purposes to suit individual requirements. A doorway in the corner leads to the stairs, and up to the landing, both of which are lit by the clever use of Velux windows, as are all four bedrooms. Solid barn-style doors and more blackened beams maintain the cottage character on the first floor, yet blend well with the modern ceiling spotlights and reflective surfaces of the luxurious fittings in the family bathroom and ensuite, both of which boast a bath and separate shower cubicle. The master bedroom provides the added benefit of built-in wardrobes, with an attractive double-eaves window, and exposed sections of the original stone walls.
Outside, the cottage sits in well-maintained landscaped gardens including a patio, a raised decking area complete with pergola, a number of log stores, and the formal lawn protected by mature shrubs and trees. There is also a detached garage and private access to the proposed separate one bedroom annexe which has recently been finished to a high standard. The proposed annexe will benefit from a newly fitted kitchen in an open plan living space with oak beams on the ground floor and a double bedroom with dormer window complete with its own natural stone tiled shower room on the first floor, offering yet more flexibility for guest accommodation, a home office or providing a rental income.
The property is heated centrally via an oil fired boiler and is connected to mains water and electricity.
The village of Southmoor has a number of shops including post office and cafe as well as a village hall, tennis club and bowls club. This expanding village is definitely worth considering especially with its nearby access to the A420 that runs from Oxford to Swindon making commuting an easy option. The area offers an excellent village pub with many people visiting from neighbouring towns just for the food on offer.
Viewing by appointment only please.
Property info
For more information about this property, please contact
Waymark, OX12 on +44 1235 624429 * (local rate)
Disclaimer
Property descriptions and related information displayed on this page, with the exclusion of Running Costs data, are marketing materials provided by Waymark, and do not constitute property particulars. Please contact Waymark for full details and further information. The Running Costs data displayed on this page are provided by PrimeLocation to give an indication of potential running costs based on various data sources. PrimeLocation does not warrant or accept any responsibility for the accuracy or completeness of the property descriptions, related information or Running Costs data provided here.





































.png)
