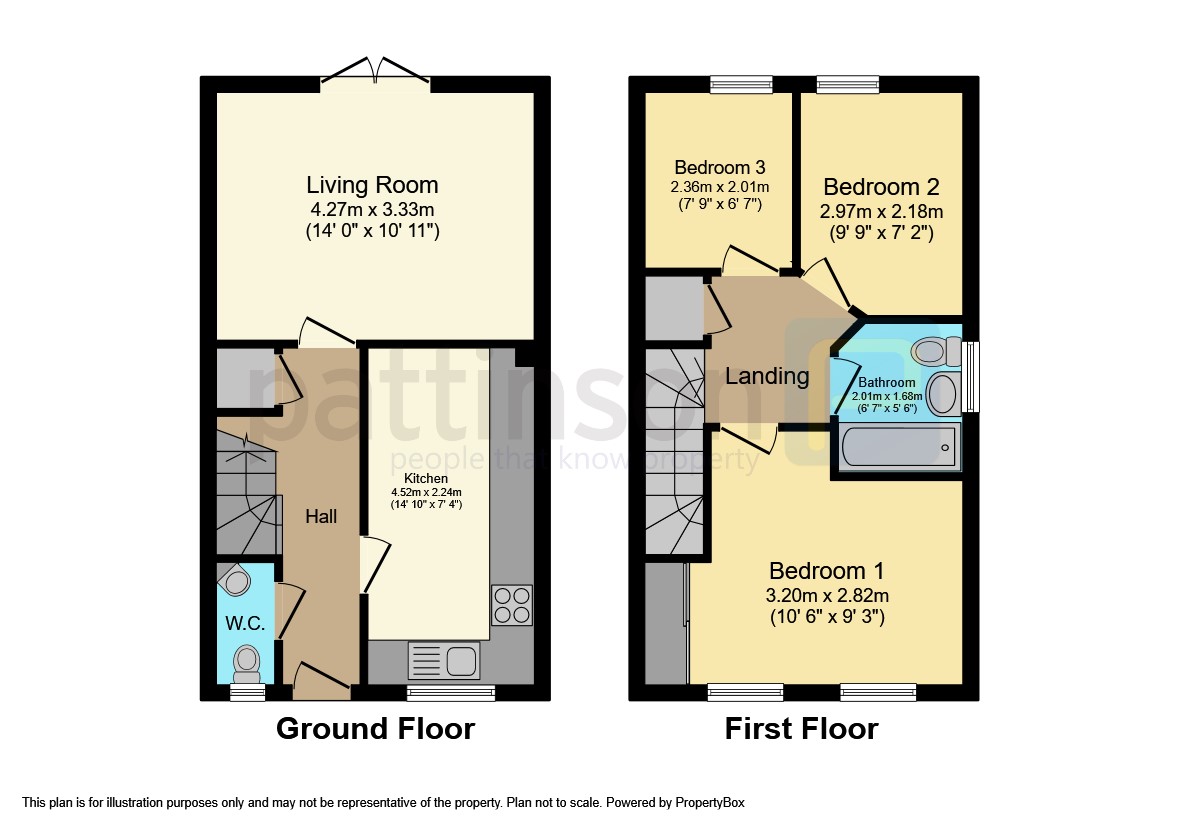Terraced house for sale in Sandford Close, Wingate TS28
* Calls to this number will be recorded for quality, compliance and training purposes.
Property features
- 3 Bedroom Home
- Kitchen Diner
- Downstairs W/c
- Allocated Parking
- Private Garden
- No upper chain
Property description
Summary
Pattinson Estate Agents welcome this superb home placed in an excellent location and surrounded by cities and towns via excellent road networks, including the A19 Sunderland/ Hartlepool and A181 to Durham.
*Please see walk through video tour*
Internally this home offers a spacious kitchen to the right when you first enter and to the rear, there is a modern living space offering large double doors into the garden. Upstairs boasts two double bedrooms, a further single room as well a family bathroom that has been maintained to a high standard.
The property is set back from the road with a small open plan front garden as well as side access to the rear private enclosed garden and rear parking space.
The village of Wingate itself has a range of excellent schools and many local amenities which can be found on the nearby high street.
Council Tax Band: B
Tenure: Freehold
External Front
Open plan garden to the front with side access to the rear.
Entrance Hall
With a glazed front external door, radiator, carpeted flooring, staircase up to the first floor and access into;
Cloakroom/W.c
With a double glazed window to the front, low level w/c and hand wash basin. Radiator and laminate flooring.
Kitchen Diner (4.56m x 2.24m)
With a range of wall and floor units with complementing work surfaces, inset sink unit, gas hob, electric oven, extractor, plumbing for a washing machine and dish washer. Tiled splash backs, tiled flooring, radiator and double lazed window to the front.
Lounge (4.27m x 3.32m)
With double glazed French doors to the rear, carpeted flooring and radiator.
Landing
With access to all three bedrooms, loft storage space and storage cupboard.
Bedroom One (3.70m x 3.52m)
With 2x double glazed windows to the front, built in sliding wardrobes, radiator and carpeted flooring.
Bedroom Two (2.97m x 2.19m)
With a double glazed window to the rear, radiator and carpeted flooring.
Bedroom Three (2.00m x 2.38m)
With a double glazed window to the rear, radiator and carpeted flooring.
Family Bathroom
With a 3 piece suite consisting of a panelled bath with shower over, low level w/c and hand wash basin. Tiled walls, vinyl flooring, Double glazed window to the side and radiator.
External Rear
Enclosed private rear garden, laid mainly with lawn and gate access to the allocated parking behind.
Property info
For more information about this property, please contact
Pattinson - Peterlee, SR8 on +44 191 490 6097 * (local rate)
Disclaimer
Property descriptions and related information displayed on this page, with the exclusion of Running Costs data, are marketing materials provided by Pattinson - Peterlee, and do not constitute property particulars. Please contact Pattinson - Peterlee for full details and further information. The Running Costs data displayed on this page are provided by PrimeLocation to give an indication of potential running costs based on various data sources. PrimeLocation does not warrant or accept any responsibility for the accuracy or completeness of the property descriptions, related information or Running Costs data provided here.






























.png)

