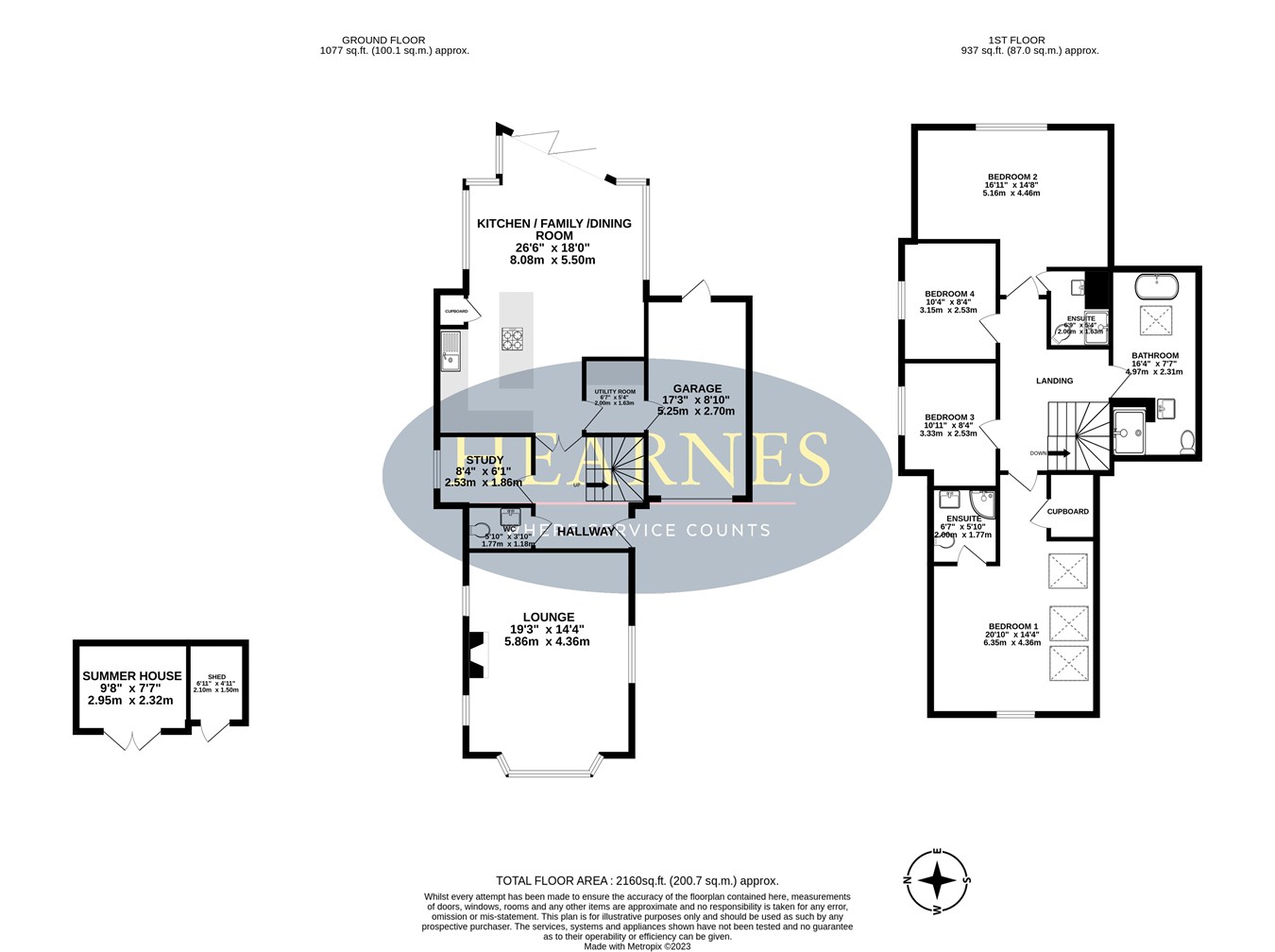Detached house for sale in Dorchester Road, Lytchett Minster, Poole BH16
* Calls to this number will be recorded for quality, compliance and training purposes.
Property features
- Detached 4 double bedroom home, built in 2019 to a very high specification in a semi -rural location
- Stunning kitchen fitted with a range of deep olive handless units with a contrasting copper edging, and dark work tops over, all with underlighting and to compliment, a central island with breakfast
- Elegant dual aspect sitting room, with large bay to the front, central log burner with wooden hearth, and beautifully fitted plantation shutters
- Ground floor study/office and separate cloakroom
- Stunning rear bedroom with cathedral ceiling having floor to ceiling windows, fitted with plantation shutters having a view over the garden and fields beyond
- Master suite to the front with dual aspect windows, walk in wardrobe, and en suite shower room
- Stunning spacious luxury bathroom with a central ‘Mode’ freestanding oval bath, walk in double rain shower, all beautifully tiled
- Private enclosed rear garden with attractive patio, and recently built summer house
- Block paved driveway with parking on the driveway for 2/3 cars. Ev charging
- Call Hearnes for more information and viewing
Property description
• Detached 4 double bedroom home, built in 2019 to a very high specification in a semi -rural location
• Stunning kitchen fitted with a range of deep olive handless units with a contrasting copper edging, and dark work tops over, all with underlighting and to compliment, a central island with breakfast bar area. Fully fitted with integrated appliances to include a Neff double oven, induction hob, extraction hood, fridge/freezer, Bosch dishwasher and coffee machine. Attractive tiling with underfloor heating and feature corner rear floor to ceiling bi-fold doors, leading into the garden. This whole room flows beautifully with space for a dining table, and corner area for sofa with further kitchen storage units
• Separate utility room with sink and plumbing/space for a washing machine and tumble dryer
• Door to garage through the utility room with electric up and over door and a water softener fitted
• Beautifully high gloss tiled floor in entrance area, flowing through to the kitchen, all with underfloor heating
• Elegant dual aspect sitting room, with large bay to the front, central log burner with wooden hearth, and beautifully fitted plantation shutters
• Ground floor study/office and separate cloakroom
• Oak turned stairway with glazed central panels affording light to flood into this area
• Stunning rear bedroom with cathedral ceiling having floor to ceiling windows, fitted with plantation shutters having a view over the garden and fields beyond
• Master suite to the front with dual aspect windows, walk in wardrobe, and en suite shower room
• 2 further bedrooms, all with fitted shutters
• Stunning spacious luxury bathroom with a central ‘Mode’ freestanding oval bath, walk in double rain shower, all beautifully tiled
• Private enclosed rear garden with attractive patio, and recently built summer house
• Block paved driveway with parking on the driveway for 2/3 cars
Set in the semi rural location in the village of Lytchett Minster, the property is walking distance to local amenities to include Lytchett Minster Senior School, Lytchett Church and St Peter’s Finger Pub. Just opposite the home, a phone box has been turned into a ‘Book Exchange’ which is rather a charming feature of the village. The surrounding areas of Upton Country Park, Poole Harbour, Wareham Forest, beaches, and sea offer a great outdoor experience, which are within 5 miles.
Council Tax Band: F EPC: B
Property info
For more information about this property, please contact
Hearnes Estate Agents, BH15 on +44 1202 984973 * (local rate)
Disclaimer
Property descriptions and related information displayed on this page, with the exclusion of Running Costs data, are marketing materials provided by Hearnes Estate Agents, and do not constitute property particulars. Please contact Hearnes Estate Agents for full details and further information. The Running Costs data displayed on this page are provided by PrimeLocation to give an indication of potential running costs based on various data sources. PrimeLocation does not warrant or accept any responsibility for the accuracy or completeness of the property descriptions, related information or Running Costs data provided here.















































.png)