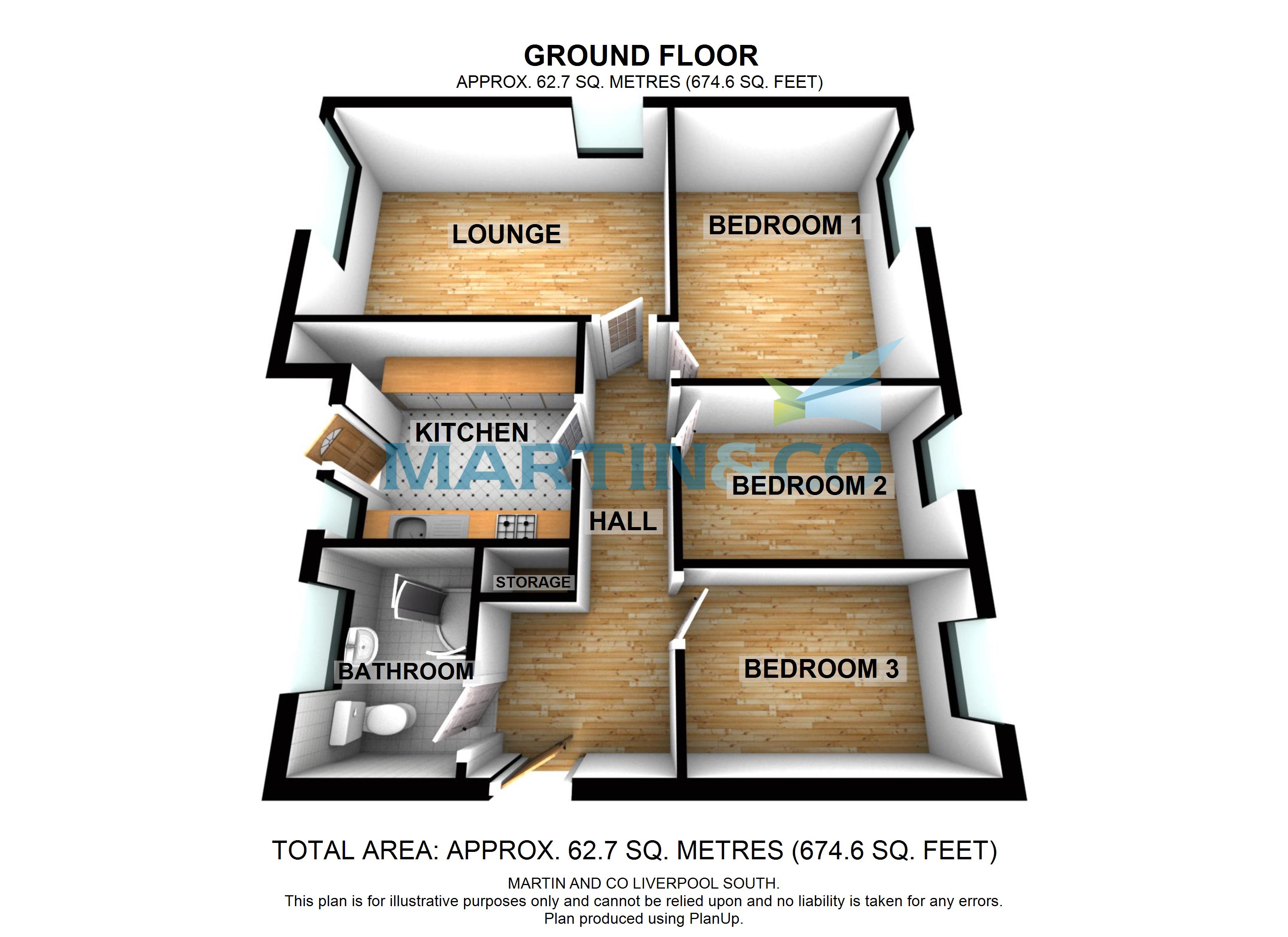Flat for sale in Linnet Lane, Aigburth, Liverpool L17
* Calls to this number will be recorded for quality, compliance and training purposes.
Property features
- Great Apartment
- Three Double Bedrooms
- Great Private Balcony
- Sought After Area
- Garden
- Views Over The Gardens
- Close To Lark Lane
- Ideal Investment Opportunity
- Close to Great Local Amenities, Road Links and Train Station
- EPC grade = C
Property description
A great apartment in the sought after area of Aigburth, close to Sefton Park, Sudley House, Otterspool Promenade, Aigburth Cricket Club and the cosmopolitan Lark Lane a stones'-throw from the apartment, also having great road, rail and bus links. In need of some modernisation but what a fantastic home, and, for the discerning investor a fantastic add to their portfolio. Comprising: Entrance hall, lounge/diner, kitchen with wonderful private Balcony overlooking the gardens, three double bedrooms, bathroom and this apartment also has it's own section of garden. Must view. EPC grade = C
A great apartment nestled in the much sought after and leafy area of Aigburth, the area is well established and has many attractions including the stunningly beautiful English Heritage listed Sefton Park close by you will find, Sudley House, Otterspool Promenade, Aigburth Cricket Club and the cosmopolitan Lark Lane a stones'-throw from the apartment with it's diverse selection of wine bars, restaurants, coffee shops and independent businesses. Aigburth is also home to outstanding schools and offers excellent road, rail and bus links to Liverpool city centre and beyond. Although in need of some modernisation what a fantastic home this will make or for the discerning investor a fantastic add to their portfolio. Consisting of communal hallway, entrance hall, great storage cupboards, lounge/diner, kitchen with wonderful Balcony overlooking the gardens, three bedrooms and bathroom, this apartment also has it's own section garden. Must view. EPC grade = C
communal hallway Having access to the stairs taking you to the apartment itself. Also with access to the apartment's great sized ground floor storage room and communal gardens, as well as its own private garden.
Entrance hall 6' 9" x 17' 10" (2.062m x 5.448m) Offering access to all rooms, video telephone intercom entry system and storage cupboards and gas central heating radiator.
Lounge 17' 1" x 11' 2" (5.214m x 3.413m) A spacious, light and airy lounge with power points, gas central heating radiator and UPVC double glazed window offering views over the pretty rear gardens.
Kitchen 9' 10" x 9' 7" (2.998m x 2.923m) Having a range of wall and base units with worktop over, tiled flooring, part tiled walls, gas hob inset to worktop with extractor fan over, integrated oven, integrated dishwasher, space and plumbing for washing machine, access to gas central heating boiler, UPVC door leading to private balcony and window overlooking gardens.
Bedroom one 10' 1" x 12' 2" (3.083m x 3.711m) A good sized master bedroom with power points, gas central heating radiator and a UPVC double glazed window overlooking the front of the property.
Bedroom two 10' 1" x 10' 8" (3.080m x 3.264m) Another spacious bedroom with power points, storage cupboard, gas central heating radiator and UPVC double glazed window with views of the front gardens.
Bedroom three 10' 1" x 10' 9" (3.089m x 3.278m) A further good sized bedroom having power points, storage cupboard, gas central heating radiator and a UPVC double glazed window.
Bathroom 5' 5" x 7' 5" (1.657m x 2.263m) Having low flush WC, pedestal sink, panel bath with shower over, part tiled walls, tiled floor and a UPVC double glazed frosted glass window.
Outside Approached through the front gardens to the communal door, bordered by walling with a selection of mature plants and trees.
The rear garden has a range of mature shrubs and plants, it is mainly laid to lawn for ease of maintenance and is a lovely area in which to spend those long hot summer days with family and friends.
For more information about this property, please contact
Martin & Co Liverpool South, L18 on +44 151 382 7959 * (local rate)
Disclaimer
Property descriptions and related information displayed on this page, with the exclusion of Running Costs data, are marketing materials provided by Martin & Co Liverpool South, and do not constitute property particulars. Please contact Martin & Co Liverpool South for full details and further information. The Running Costs data displayed on this page are provided by PrimeLocation to give an indication of potential running costs based on various data sources. PrimeLocation does not warrant or accept any responsibility for the accuracy or completeness of the property descriptions, related information or Running Costs data provided here.


























.png)
