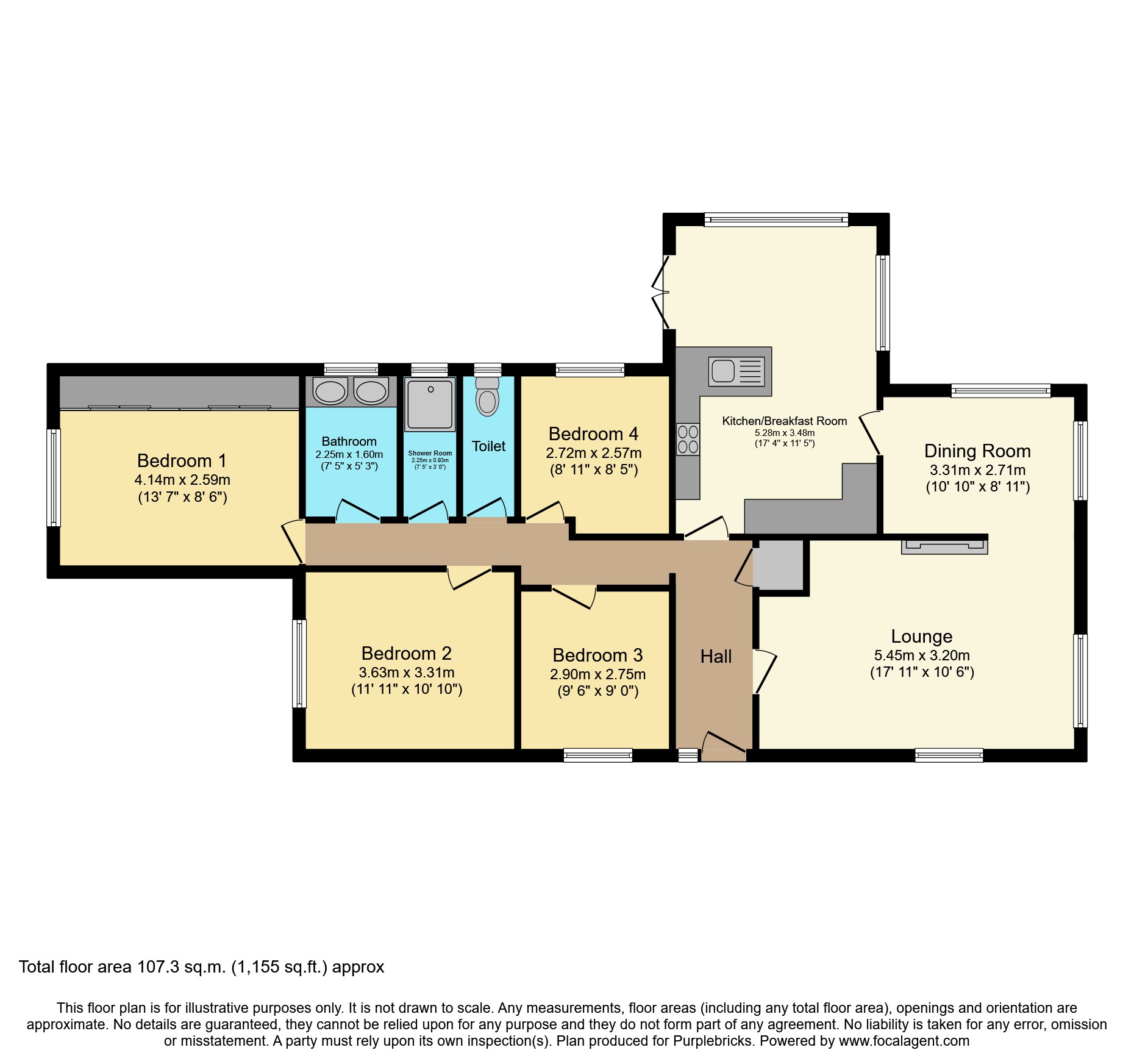Detached bungalow for sale in Mount Bradford, St Martin's SY11
* Calls to this number will be recorded for quality, compliance and training purposes.
Property features
- Single garage
- Detached bungalow
- Semi-rural location
- 4 bedrooms
- 2 receptions
- Close to st martin's centre
- Long driveway
- Beautifully kept gardens
Property description
Situated down a leafy lane on the edge of the popular village of St Martin's is this beautifully presented, 4 bedroom detached bungalow. With large gardens front and rear and plenty of adaptable living space, this would make an ideal family home.
Accommodation briefly comprises; entrance hall, lounge, dining room, kitchen/breakfast room, 4 bedrooms and separate shower, WC and bathrooms. Outside there are excellent, well-maintained gardens, a long driveway and attached single garage.
St Martins is located approximately 2 miles from the centre of the market town of Oswestry. St Martins has a range of local shops (including the well known Stan's supermarket) and amenities. Larger shops are available within a 5 minute drive. The main A5 trunk road is easily accessible and provides fast access to Wrexham and Chester in the North and Shrewsbury to the South.
Hall
Large L shaped hallway running through the centre of the property. Includes a good sized storage cupboard.
Lounge
Beautifully presented dual aspect lounge with feature wall mounted fireplace and wood flooring. Opening through to
Dining Room
A good sized dual aspect dining room with wood flooring. Space for table and chairs to seat up to 8.
Kitchen/Breakfast
A lovely kitchen with a range of wood base and wall units, integrated oven, hob, extractor, and stainless steel sink. Space and plumbing for dishwasher and under-counter fridge. Breakfast area with French doors leading to outside.
Bedroom One
A good sized double bedroom with 4 sliding door, floor to ceiling, integrated wardrobes.Tiled flooring.
Bedroom Two
Good sized double bedroom. Carpeted.
Bedroom Three
A small double/large single bedroom. Carpeted.
Bedroom Four
A further small double/large single bedroom, this one with wood laminate flooring.
Bathroom
Not so much a bathroom as a large room with twin sinks. The layout means there is a separate shower cubicle and WC as listed below.
Shower Room
Separate room with shower cubicle.
W.c.
Separate room with low level WC.
Outside
The front of the property is approached via a long tarmac and gated driveway leading to a covered car port and single garage. The rest of the front garden is dominated by a large tree with a good size grass area and well manicured borders.
The rear garden has been beautifully tended to and has separate areas, including a pebbled area, mainly turfed area, and pathway leading through the middle. Closer to the house, there is a covered seating area. A very relaxing place to be!
Property Ownership Information
Tenure
Freehold
Council Tax Band
C
Disclaimer For Virtual Viewings
Some or all information pertaining to this property may have been provided solely by the vendor, and although we always make every effort to verify the information provided to us, we strongly advise you to make further enquiries before continuing.
If you book a viewing or make an offer on a property that has had its valuation conducted virtually, you are doing so under the knowledge that this information may have been provided solely by the vendor, and that we may not have been able to access the premises to confirm the information or test any equipment. We therefore strongly advise you to make further enquiries before completing your purchase of the property to ensure you are happy with all the information provided.
Property info
For more information about this property, please contact
Purplebricks, Head Office, B90 on +44 24 7511 8874 * (local rate)
Disclaimer
Property descriptions and related information displayed on this page, with the exclusion of Running Costs data, are marketing materials provided by Purplebricks, Head Office, and do not constitute property particulars. Please contact Purplebricks, Head Office for full details and further information. The Running Costs data displayed on this page are provided by PrimeLocation to give an indication of potential running costs based on various data sources. PrimeLocation does not warrant or accept any responsibility for the accuracy or completeness of the property descriptions, related information or Running Costs data provided here.













































.png)


