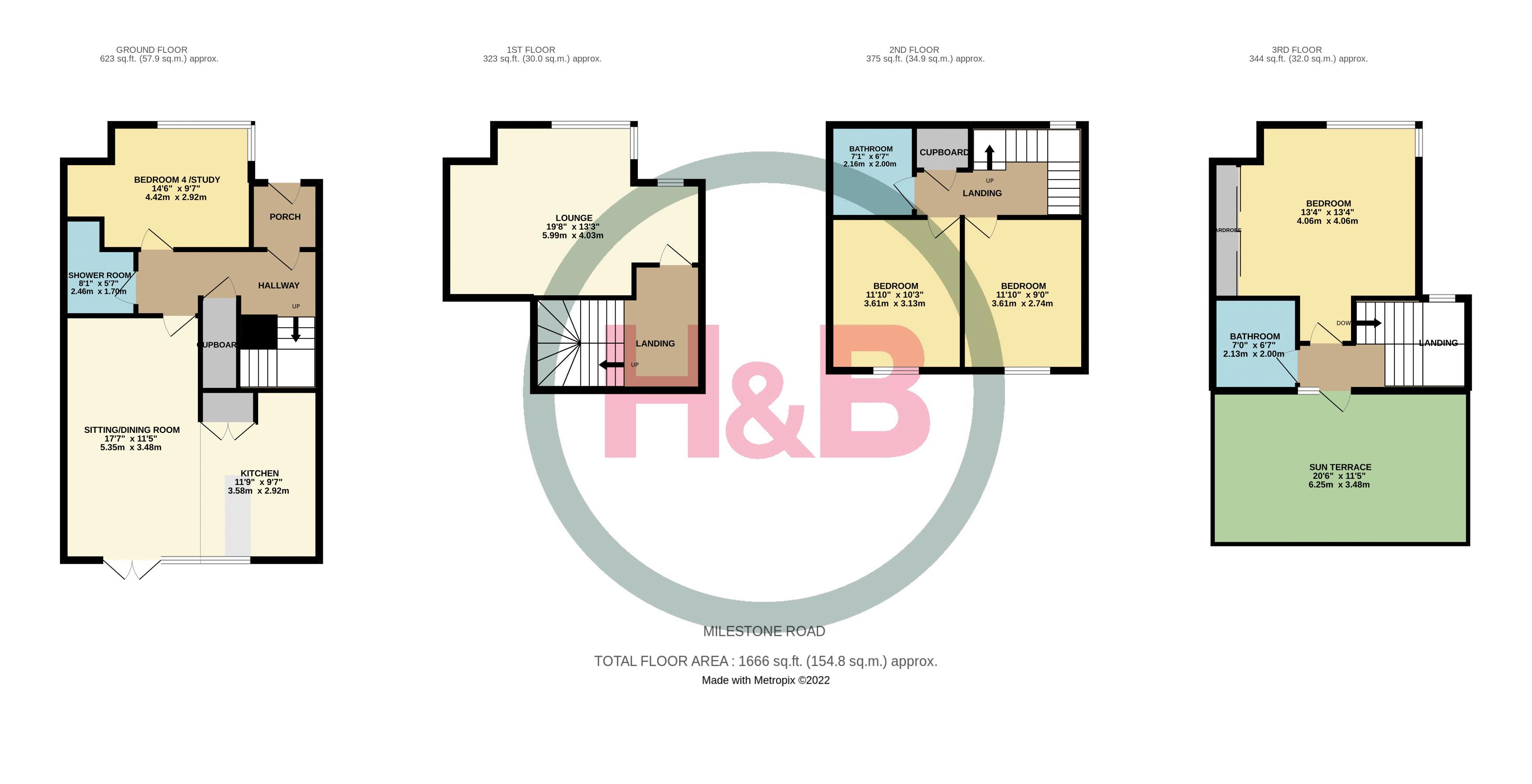Terraced house for sale in Milestone Road, Newhall, Harlow CM17
* Calls to this number will be recorded for quality, compliance and training purposes.
Property features
- Three Bedrooms
- Study/Bedroom Four
- Shower & En Suite
- Townhouse
- Roof Terrace
- EPC Rating: C
- Landscaped Garden
- Southerly Facing
- Parking To Front & Rear
- Council Tax Band: F
Property description
'...A Fantastic Home That Caters for A Multiple Number Of Living Lifestyles...'
This award winning three/four-bedroom townhouse is presented to a high standard throughout and offers a flexible downstairs lay out with feature open plan kitchen with breakfast bar, dining Tv snug area with French doors that lead out to a southerly facing low maintenance garden ideal for entertaining. There is a downstairs bedroom that can double as a study or home office and is complimented with a separate Wc with shower. On the first floor is the formal lounge which enjoy high ceilings and floor to ceiling windows. The second floor offers two double bedrooms and a separate family bathroom with stairs that take you to the principal bedroom suite. This bedroom offers vaulted ceilings and full length fitted wardrobes which in turn enjoys its own bathroom and landing with access out to a southerly facing sun deck ideal for those warm sunny afternoon evenings. The property enjoys allocated parking and is well located for Primary, Secondary and Private schooling with new Harlow M11 junction 7a, Harlow Town & Mill train stations a short distance away.
Ground Floor
Entrance Porch (0' 0'' x 0' 0'' (0m x 0m))
Hallway (0' 0'' x 0' 0'' (0m x 0m))
Wc & Shower Room (8' 2'' x 5' 7'' (2.49m x 1.70m))
Bedroom Four / Study (9' 7'' x 14' 6'' (2.92m x 4.42m))
Kitchen Breakfast Bar (11' 9'' x 9' 7'' (3.58m x 2.92m))
Sitting / Dining Room (17' 7'' x 11' 5'' (5.36m x 3.48m))
First Floor
Landing
Lounge (13' 3'' x 19' 8'' (4.04m x 5.99m))
Second Floor
Landing
Bedroom Two (11' 10'' x 10' 3'' (3.60m x 3.12m))
Bedroom Three (11' 10'' x 9' 0'' (3.60m x 2.74m))
Family Bathroom (7' 1'' x 6' 8'' (2.16m x 2.03m))
Third Floor
Landing
Bedroom One (13' 4'' x 13' 4'' (4.06m x 4.06m))
Bathroom (7' 0'' x 6' 7'' (2.13m x 2.01m))
Sun Terrace (11' 5'' x 20' 6'' (3.48m x 6.24m))
Outside
Garden
Southerly Facing Rear Garden
Parking
Two Allocated Parking Spaces
Property info
For more information about this property, please contact
Howick & Brooker, CM17 on +44 1279 956867 * (local rate)
Disclaimer
Property descriptions and related information displayed on this page, with the exclusion of Running Costs data, are marketing materials provided by Howick & Brooker, and do not constitute property particulars. Please contact Howick & Brooker for full details and further information. The Running Costs data displayed on this page are provided by PrimeLocation to give an indication of potential running costs based on various data sources. PrimeLocation does not warrant or accept any responsibility for the accuracy or completeness of the property descriptions, related information or Running Costs data provided here.
















































.png)

