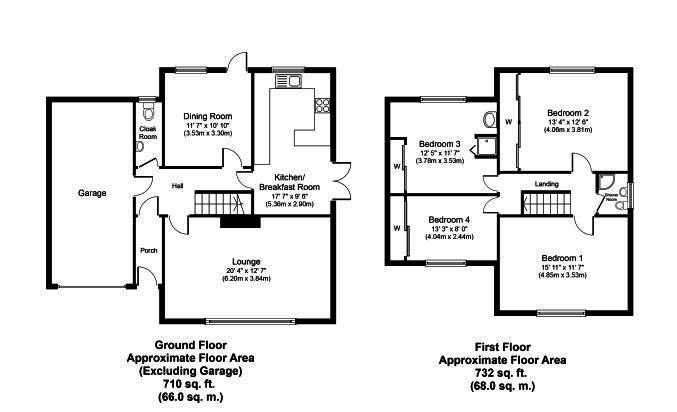Detached house for sale in The Street, Sheering, Bishop's Stortford CM22
* Calls to this number will be recorded for quality, compliance and training purposes.
Property features
- Detached Family Home
- Four Bedrooms
- Family Bathroom and Shower/Basin in the Master
- Kitchen/Breakfast Room
- Double Glazed Windows
- Off Street Parking Leading to the Garage
- No Onward Chain - Centrally Located
- Close to Schools and Village Shop Opposite
- Scope to Extend s.t.p.
- Great Family Home
Property description
*****click on video tours for A virtual walk through*****
Detached family property centrally located in the village and benefiting from stunning views over open countryside to the rear. This sought after home offers further scope to extend if required s.t.p. No onward chain.
The property *****click on video tours for A virtual walk through*****
Detached family property centrally located in the village and benefiting from stunning views over open countryside to the rear. This sought after home offers further scope to extend if required s.t.p. No onward chain.
The location Located in the heart of Sheering, one of the many things the current owner loves about this property is having local amenities on the doorstep. With a handy selection of village shops opposite, two pubs and a good primary school all within a very short walk - this is a fantastic location. At the rear, the property looks out over rolling farmland and enjoys the most wonderful view.
The larger village of Hatfield Heath (approx 1 miles) which provides further everyday shopping facilities, and Sawbridgeworth (approx 2 miles) which has a mainline railway station running a regular service to London (Liverpool Street). The larger centres of Bishop's Stortford (6 miles) and Harlow (4 miles) both provide a more comprehensive range of social, recreational and educational facilities, main line railway stations, and access to the M11 motorway at junctions 8 and 7 respectively.
Part glazed front door into a porch area, further door into:
entrance hall Carpeted, wall mounted radiator, ceiling light point and doors to:
Lounge 20'7 x 12'2 (6.27m x 3.71m)
Carpeted, large double glazed window to front with radiator under, feature gas fireplace, coving to ceiling and ceiling light point.
Dining room 11'2 x 10'4 (3.40m x 3.15m)
Carpeted, double glazed window and double glazed door to rear, wall mounted radiator and ceiling light point.
Kitchen/breakfast room 17'11 x 9'11 (5.46m x 3.02m)
Carpet and vinyl flooring, a range of eye and base level units with complementary work surface and breakfast bar, plus inset sink and drainer. Built in double oven, integral 4 ring gas hob with extraction over, space for fridge/freezer, space for washing machine and dishwasher. Double glazed window overlooking rear garden, glazed double opening, opaque doors to side, wall mounted radiator and boiler, splash back tiles and two ceiling light points.
Cloakroom Carpeted, low flush w.c, . Wash hand basin, double glazed opaque window to rear, wall mounted radiator, ceiling light point, leading to door into garage.
First floor
landing Carpeted staircase to landing area, two ceiling light points to landing, two loft hatches, (the large loft offers the opportunity for conversion). Doors to:
Bedroom 1 15'2 x 11'2 (4.62m x 3.40m)
Carpeted, large double glazed window overlooking rear garden, wall mounted radiator, bank of building wardrobes with 3 sliding doors and two ceiling light points.
Open plan en suite Single shower cubicle and a pedestal wash hand basin.
Bedroom 2 11'2 x 10'8 (3.40m x 3.25m)
Carpeted, double glazed window overlooking rear garden, wall mounted radiator, a bank of built in wardrobes, small storage cupboard and ceiling light point.
Bedroom 3 13'2 x 12'1 (4.01m x 3.68m)
Carpeted, double glazed window to front, wall mounted radiator and ceiling light point.
Bedroom 4 11'7 x 7'9 (3.53m x 2.36m)
Carpeted, double glazed window to front with radiator under, built in wardrobes, large storage cupboard and ceiling light point,
shower room Fully tiled, single shower with power shower, low flush w.c, wash hand basin, opaque double glazed window to side, heated towel rail and extraction fan, ceiling light point.
Outside To the rear of the property is a generous, landscaped garden. Beautifully presented with a good sized patio area of the house leading onto the main laid to lawn space with sell stocked beds and mature trees, all backing onto attractive farmland views. Side gated access on one side,
garage Electric 'up and over' door, light and power.
To the front is a private driveway plus further lawn area.
Property info
* Sizes listed are approximate. Please contact the agent to confirm actual size.
For more information about this property, please contact
James & Co, CM6 on +44 1371 829035 * (local rate)
Disclaimer
Property descriptions and related information displayed on this page, with the exclusion of Running Costs data, are marketing materials provided by James & Co, and do not constitute property particulars. Please contact James & Co for full details and further information. The Running Costs data displayed on this page are provided by PrimeLocation to give an indication of potential running costs based on various data sources. PrimeLocation does not warrant or accept any responsibility for the accuracy or completeness of the property descriptions, related information or Running Costs data provided here.






















.png)

