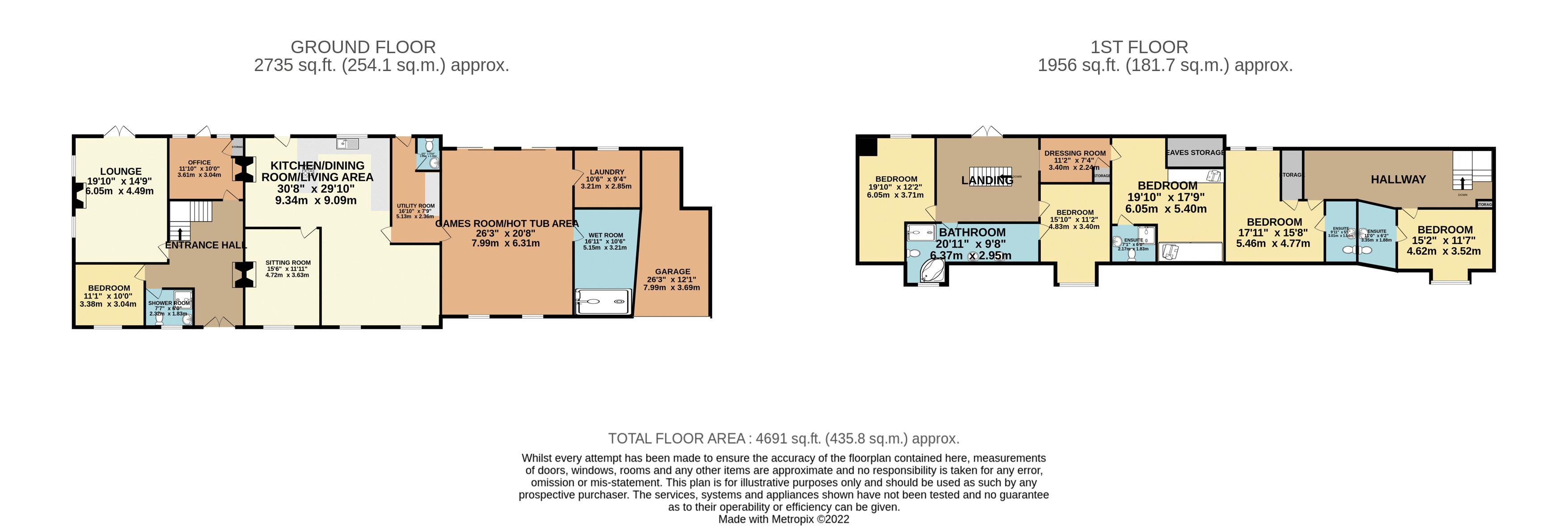Detached house for sale in Carr Lane, Healing, Grimsby DN41
* Calls to this number will be recorded for quality, compliance and training purposes.
Property features
- Six bed detached family house
- Occupying a large plot that offers lots of potential
- In and out driveway
- Highly sought after village location
- Two bed annexe above garage which could be knocked through into main building
- Hot tub room with shower and space for a sun bed
- UPVC windows and gas central heating throughout
- Energy Performance Rating C and Council tax band E
Property description
Crofts Estate Agents have the absolute pleasure of bringing to the market this charming six-bedroomed family residence which occupies a substantial plot down a quiet private lane. Located within the highly sought after village of Healing this incredibly versatile home which offers so much potential having been carefully designed, finds itself nestled within walking distance to the highly regarded Healing Academy and is within easy commute to the A180.
Set across two floors this beautiful home, which is a must see, briefly comprises of large entrance hallway, lounge, office, sitting room, open plan kitchen-diner-living space, hot tub room with shower area and additional room for sun bed, bedroom four and shower room.
Heading to the first floor will reveal a further three bedrooms, with en-suite to the master bedroom and jack and jill bathroom.
There is also a superb annex above the garage which has two bedrooms, both benefitting from en-suites.
Externally there is a large in and out driveway providing ample off road parking with integral garage and a huge rear garden which boasts a summerhouse with log burner.
Lounge (14' 9'' x 19' 10'' (4.49m x 6.04m))
The first of three reception rooms, the lounge benefits from carpeted flooring, radiator, dual aspect uPVC windows, gas fire and french doors which open out the the rear garden.
Office (10' 0'' x 11' 10'' (3.05m x 3.60m))
An ideal set up for an office with plenty of double sockets, laminate flooring, gas fire, uPVC door which opens out to the rear garden and storage cupboard.
Kitchen-Diner-Living Area
Open planned with beautiful Karndean flooring to the kitchen-diner area, this fully fitted kitchen benefits from a gorgeous log burner, ample storage through base and wall mounted units, sink with drainer, 5 ring gas burner and integral oven.
The living area adjacent, is the ideal entertainment area and comes with a built in bar.
Second Reception (11' 11'' x 15' 6'' (3.63m x 4.72m))
Well presented with marble flooring, gas fire, coving, radiator and large uPVC window, which allows plenty of natural daylight to enter.
Hot Tub/Games Area (20' 8'' x 26' 3'' (6.29m x 7.99m))
Currently occupied as a games/hot tub room, this versatile space offers plenty of potential for the next owner to put their stamp on it.
Utility Room (7' 9'' x 16' 10'' (2.36m x 5.13m))
Bedroom 1 (17' 10'' x 19' 10'' (5.43m x 6.04m))
The master bedroom, located on the first floor benefits from ample storage with fitted wardrobes to either side of the bed, laminate flooring, eaves storage, en-suite and uPVC window.
En-Suite (6' 0'' x 7' 1'' (1.83m x 2.16m))
Serving the master bedroom, this recently upgraded en-suite benefits from a shower with moulded shower tray, WC, vanity basin, LED lighting and laminate flooring.
Bedroom 2 (12' 2'' x 19' 10'' (3.71m x 6.04m))
Bedroom two briefly comprises of laminate flooring, radiator, built in storage, air conditioning and dual aspect uPVC window.
Bedroom 3 (11' 2'' x 15' 10'' (3.40m x 4.82m))
Bedroom three briefly comprises of laminate flooring, radiator, built in storage and access to the jack and jill bathroom.
Bedroom 4 (10' 0'' x 11' 1'' (3.05m x 3.38m))
Bedroom four, which is found on the ground floor, briefly comprises of tiled flooring, radiator and uPVC window to the front elevation.
Bathroom (9' 8'' x 20' 11'' (2.94m x 6.37m))
This jack and jill style bathroom offers a well maintained four piece suite, comprising of jacuzzi bath, shower, WC and 'his and hers' basins with vanity storage.
There is also tiled walls and flooring, radiator and uPVC window.
Shower Room (6' 0'' x 7' 7'' (1.83m x 2.31m))
Located on the ground floor, adjacent to bedroom four, the shower room benefits from tiled flooring and walls, shower, WC, basin and uPVC window to the front elevation.
Annexe
Accessed from the rear of the garage, the annexe boasts two bedrooms with built in storage and en-suite. It offers itself as an ideal investment as the rooms are self contained, or it could be used as a granny or teenagers annexe.
There is also scope, if required to knock through from the sun bed room on the ground floor to make it accessible from the main part of the building.
Property info
For more information about this property, please contact
Crofts Estate Agents Limited, DN40 on +44 1469 408406 * (local rate)
Disclaimer
Property descriptions and related information displayed on this page, with the exclusion of Running Costs data, are marketing materials provided by Crofts Estate Agents Limited, and do not constitute property particulars. Please contact Crofts Estate Agents Limited for full details and further information. The Running Costs data displayed on this page are provided by PrimeLocation to give an indication of potential running costs based on various data sources. PrimeLocation does not warrant or accept any responsibility for the accuracy or completeness of the property descriptions, related information or Running Costs data provided here.







































.png)