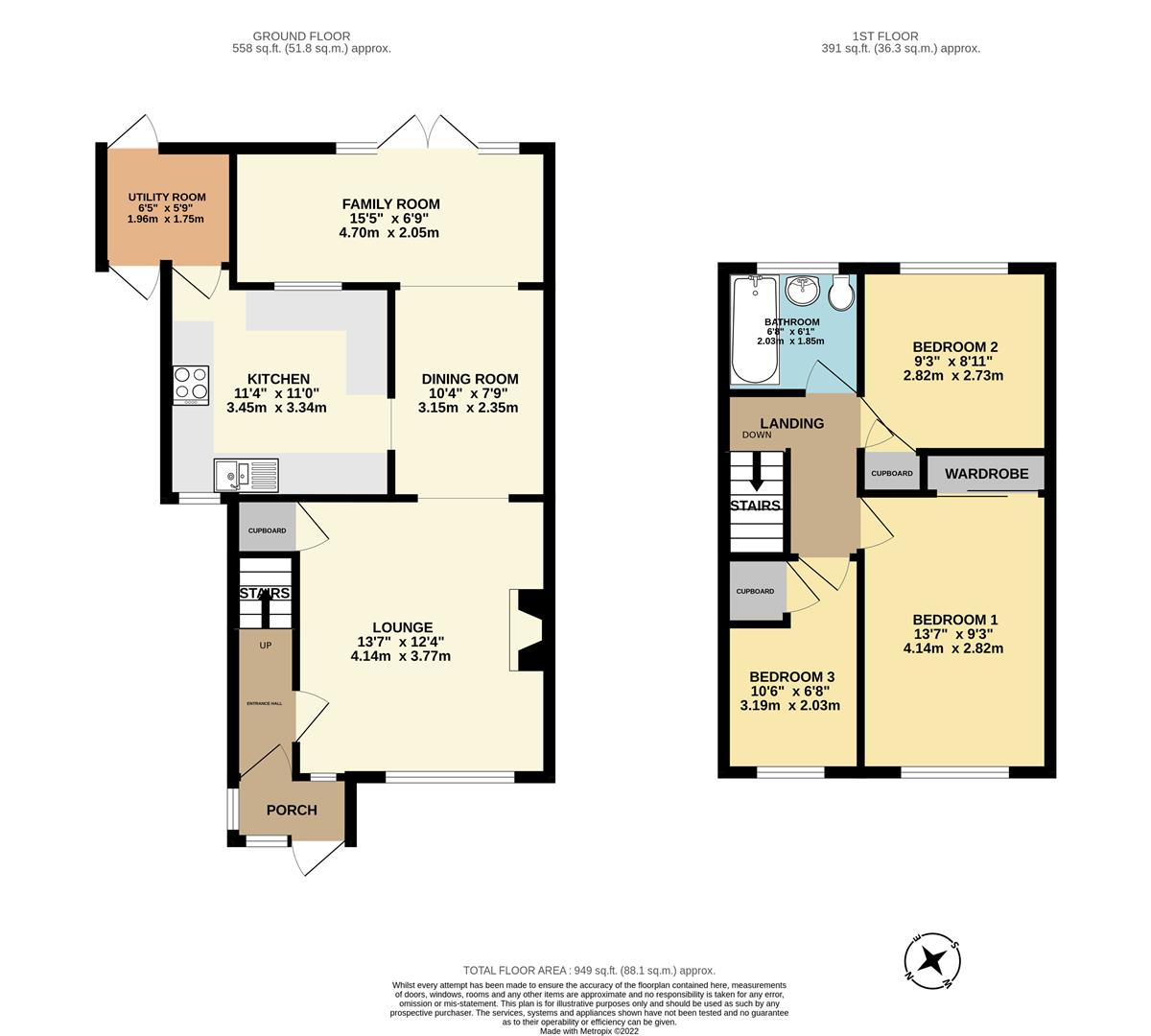Semi-detached house for sale in Ash Close, Broadstairs CT10
* Calls to this number will be recorded for quality, compliance and training purposes.
Property features
- 3 Bedrooms
- Semi Detached
- Off Road Parking
- Fantastic Schools Close By
- Westwood Cross under 1/2 Mile Away
- Close to All Ameneties
- Cul-De-Sac Location
- Potential To Expand STPP
- Ideal Buy-to-Let
Property description
Offered for sale with CR Real Estate is this fantastic three-bedroom semi-detached property located in the scenic coastal town of Broadstairs. This home boasts great potential for the lucky new owners, and is the perfect investment for those looking to renovate and make their own mark on a home. With the potential to extend and expand (subject to the relevant planning permissions) this home is perfect for any growing family.
The ground floor of the property comprises of a spacious open plan living/dining area which is perfect for entertaining, a well sized kitchen with separate utility room, and a family room to the rear with double door access to the rear garden. The first floor consist of three generously sized bedrooms and the family bathroom.
Externally, this home features off road parking to the front and a well presented south-west facing rear garden with paved patio area, grass lawn, and summer house to remain which benefits from running electric via battery powered solar panels.
Ash Close is ideally located for buyers who are looking to be within close proximity to local schools and amenities, and transport links including direct train lines to London from the mainline train station which is just under a 6 minute drive away. The nearby A299 Thanet Way provides great access to the motorway network and the Eurotunnel at Cheriton, Port of Dover and Eurostar at Ashford are also easily accessible by car.
Lounge (4.14 x 3.77 (13'6" x 12'4"))
Dining Room (3.15 x 2.35 (10'4" x 7'8"))
Family Room (4.70 x 2.05 (15'5" x 6'8"))
Kitchen (3.45 x 3.34 (11'3" x 10'11"))
Utility Room (1.96 x 1.75 (6'5" x 5'8"))
Bedroom 1 (4.14 x 2.82 (13'6" x 9'3"))
Bedroom 2 (2.82 x 2.73 (9'3" x 8'11"))
Bedroom 3 (3.19 x 2.03 (10'5" x 6'7"))
Bathroom (2.03 x 1.85 (6'7" x 6'0"))
Property info
For more information about this property, please contact
CR Real Estate, ME7 on +44 1634 215470 * (local rate)
Disclaimer
Property descriptions and related information displayed on this page, with the exclusion of Running Costs data, are marketing materials provided by CR Real Estate, and do not constitute property particulars. Please contact CR Real Estate for full details and further information. The Running Costs data displayed on this page are provided by PrimeLocation to give an indication of potential running costs based on various data sources. PrimeLocation does not warrant or accept any responsibility for the accuracy or completeness of the property descriptions, related information or Running Costs data provided here.




























.png)
