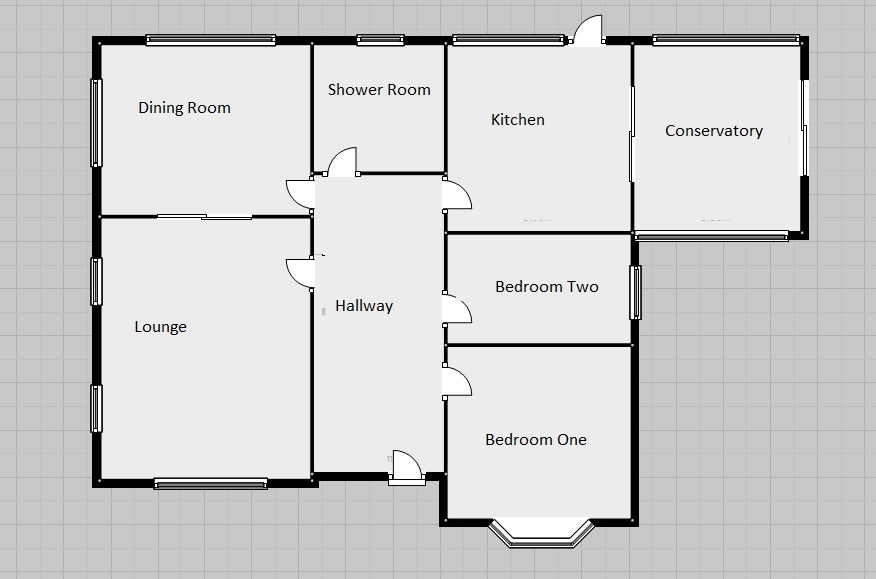Detached bungalow for sale in Skinners Lane, Waltham DN37
* Calls to this number will be recorded for quality, compliance and training purposes.
Property features
- Detached Bungalow
- Two Bedrooms
- Sought After Location
- Lounge
- Dining Room
- Kitchen
- Conservatory
- Shower Room
- Detached Garage
- Garden to Three Sides
Property description
This bungalow must be viewed to be fully appreciated. Presented beautifully throughout, with many upgrades to include Haagenson fitted wardrobes and neutral Schueller kitchen. All rooms are of good proportions and consist of lounge with sliding doors to the dining room, kitchen, conservatory, shower room and two bedrooms. Externally the gardens reach to all four sides and include a detached garage.
EPC rating: C.
Hallway (N/A)
The property is entered through a wooden glazed door leading into the hallway. The hallway has doors to all principal rooms and storage facility, housing the consumer unit and meters.
Lounge (4.37m x 3.65m (14'4" x 12'0"))
The lounge is dual aspect with UPVC windows to the front and side. Radiator. Sliding double doors to the dining room.
Dining Room (2.88m x 3.15m (9'5" x 10'4"))
Again being dual aspect with UPVC windows to the front and side. Radiator.
Kitchen (2.86m x 3.66m (9'5" x 12'0"))
Having a range of neutral Schueller wall and base units with complementing work surfaces and splash back tiling. Stainless steel sink. Spaces for electric cooker, fridge freezer and washing machine. UPVC window and door to the side elevation. Sliding doors to the conservatory.
Conservatory (3.02m x 2.42m (9'11" x 7'11"))
UPVC constructed on a low level brick wall with power and lighting. Radiator. Sliding door to the garden.
Shower Room (2.42m x 1.64m (7'11" x 5'5"))
The contemporary shower room has a double walk in shower cubicle, push button wc and wash hand basin with vanity unit. Radiator. UPVC window to the rear. Loft access.
Bedroom One (3.65m x 3.93m (12'0" x 12'11"))
Extensive range of Haagenson fitted furniture. UPVC bay window to the front. Radiator.
Bedroom Two (2.44m x 3.63m (8'0" x 11'11"))
UPVC window to the side elevation. Radiator. Wardrobe with sliding doors.
Garage
Detached garage with up and over door and side personnel door. Power and lighting.
Outside The Property
The property has a driveway providing off street parking. The mature gardens flow to all three sides and allowing the property to be enjoyed from every angle.
Property info
For more information about this property, please contact
Lovelle Estate Agency, DN31 on +44 1472 289308 * (local rate)
Disclaimer
Property descriptions and related information displayed on this page, with the exclusion of Running Costs data, are marketing materials provided by Lovelle Estate Agency, and do not constitute property particulars. Please contact Lovelle Estate Agency for full details and further information. The Running Costs data displayed on this page are provided by PrimeLocation to give an indication of potential running costs based on various data sources. PrimeLocation does not warrant or accept any responsibility for the accuracy or completeness of the property descriptions, related information or Running Costs data provided here.





















.png)
