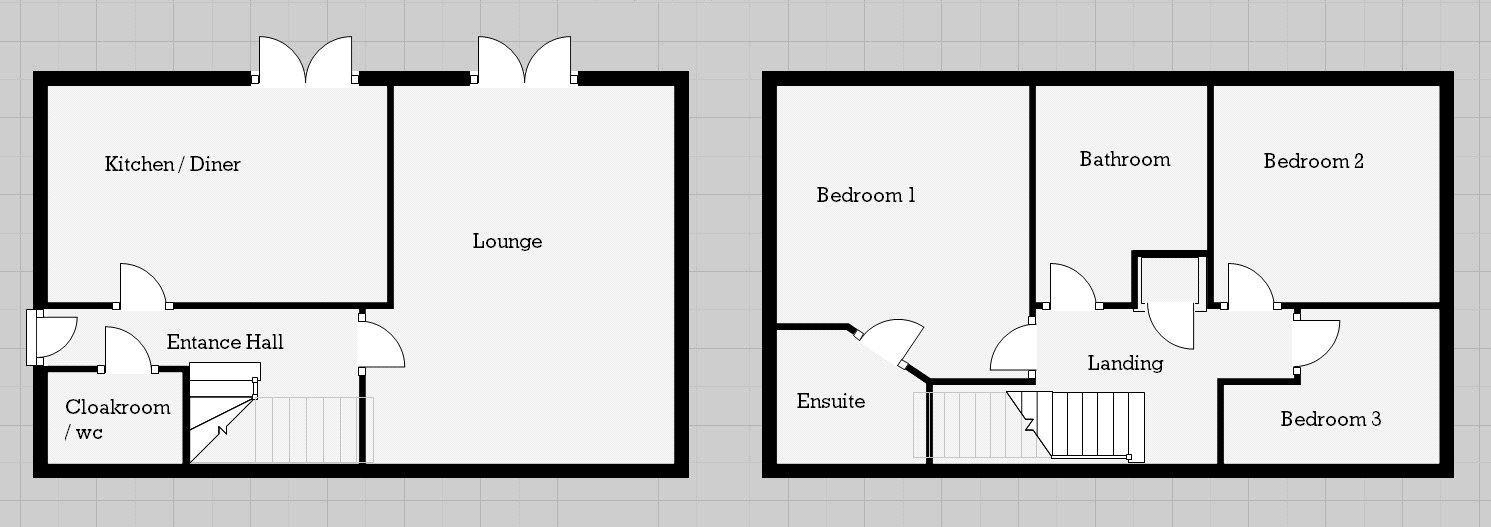Semi-detached house for sale in Boundary Farm Court, Scartho, Grimsby DN33
* Calls to this number will be recorded for quality, compliance and training purposes.
Property features
- Three Bedrooms
- Entrance Hall & Cloakroom
- Spacious Lounge
- Modern Kitchen Diner
- Family Bathroom & En-suite
- Private Gardens
- Popular Village Location
- Off-Road Parking & Garage
- Remaining Years On 10 Year Builders Warranty
- Built 2014
Property description
Lovelle offer to market this unique converted barn style semi-detached house found within the sought after 'Boundary Farm' well known for it's characterful properties built by Cyden Homes in 2014. Offering modern and immaculately presented accommodation comprising; hallway, cloakroom, kitchen/dining room and lounge both with French doors opening into the rear garden. Three excellent size bedrooms to the first floor including an en-suite shower room to bedroom 1 and a family bathroom. Gas centrally heated throughout and UPVC double glazed. Lawn to the front of the property and a well landscaped enclosed garden to the rear with a block paved driveway and garage. Located within the sought after village of Scartho, well known for its vast range of amenities and catchment to excellent local schooling.
EPC rating: B.
Entrance Hall (N/a)
Entered through a composite entrance door is this spacious and welcoming hall with stairs leading to the first floor. Radiator with decorative cover.
Cloakroom (N/a)
Pedestal wash hand basin with tiling to the splash area. Close coupled WC. Radiator. UPVC double glazed window. Extractor fan.
Lounge (13.11ft x 18.60ft (4m x 5.7m))
Tastefully decorated with an exceptionally well built media wall. Two radiators. UPVC double glazed window and French doors opening into the rear garden.
Kitchen/Diner (15.10ft x 10.11ft (4.6m x 3.1m))
Modern fitted wall and base units with complimentary worktops over incorporating 1&1/3 sink with mixer tap and drainer. Plumbing for washing machine. Integrated dishwasher. Built-in oven and gas hob with extractor hood over. Tiling to splashback areas and the floor. Space for dining table with French doors opening into the rear garden. Radiator.
Landing (N/a)
Decorated to match the hall. Radiator. Loft access. Airing cupboard. UPVC double glazed over stairs.
Bedroom 1 (15.20ft x 10.10ft (4.6m x 3.1m))
Radiator. UPVC double glazed window.
En-Suite (5.80ft x 7.30ft (1.8m x 2.2m))
Shower cubicle. Close coupled WC. Vanity unit incorporating wash hand basin with mixer tap. Towel radiator. Tiling to splash areas. Extractor fan. UPVC double glazed window.
Bedroom 2 (9.10ft x 10.11ft (2.8m x 3.1m))
Radiator. UPVC double glazed window.
Bedroom 3 (9.80ft x 9.40ft (3m x 2.9m))
Radiator. UPVC double glazed window.
Bathroom (9.00ft x 6.80ft (2.7m x 2.1m))
Panelled bath with mixer tap and shower attachment. Close coupled WC. Vanity unit incorporating wash hand basin with mixer tap. Tiling to splash areas. Towel radiator. UPVC double glazed window.
Front Garden (N/a)
Lawn with mature hedging to front boundary, providing privacy to the front aspect.
Rear Garden (N/a)
Well landscaped with well stocked flower borders and ample lawn. Outside lighting and power sockets.
Parking & Garage (N/a)
Located to the rear of the property is a block paved driveway, providing ample off-road parking and there is a single garage with up and over vehicle access door. The garage has light and power.
Disclaimer
We endeavour to make our sales particulars accurate and reliable, however, they do not constitute or form part of an offer or any contract and none is to be relied upon as statements of representation or fact. Any services, systems and appliances listed in this specification have not been tested by us and no guarantee as to their operating ability or efficiency is given. All measurements have been taken as a guide to prospective buyers only, and are not precise. If you require clarification or further information on any points, please contact us, especially if you are travelling some distance to view.
Property info
For more information about this property, please contact
Lovelle Estate Agency, DN31 on +44 1472 289308 * (local rate)
Disclaimer
Property descriptions and related information displayed on this page, with the exclusion of Running Costs data, are marketing materials provided by Lovelle Estate Agency, and do not constitute property particulars. Please contact Lovelle Estate Agency for full details and further information. The Running Costs data displayed on this page are provided by PrimeLocation to give an indication of potential running costs based on various data sources. PrimeLocation does not warrant or accept any responsibility for the accuracy or completeness of the property descriptions, related information or Running Costs data provided here.
























.png)
