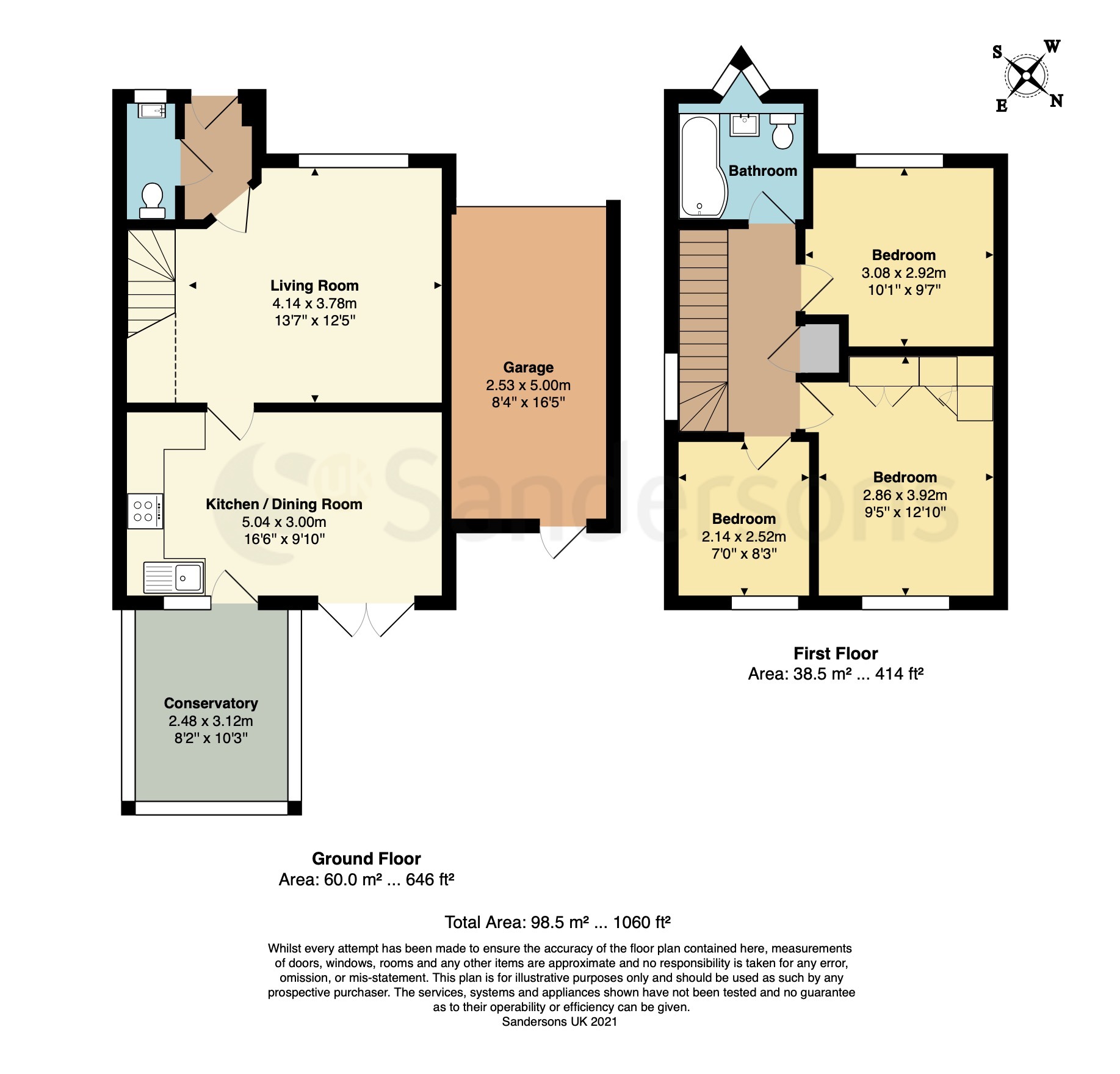Detached house for sale in Cherrywood Rise, Ashford TN25
* Calls to this number will be recorded for quality, compliance and training purposes.
Property features
- 3 bedroom detached family home in a quiet cul-de-sac
- Modern decor & well presented throughout. Potential to extend to the side or the rear subject to the usual consents
- Spacious kitchen/dining room
- Conservatory, garage & driveway
- Beautifully landscaped rear garden
- Excellent local amenities & transport links
- Just over 0.5 miles (by foot) to Repton Manor Primary School
- 1 mile to Highworth Grammar School for Girls
- Just over 2 miles by foot to Ashford International Station
Property description
Cherrywood Rise, Ashford
Property Description: Guide Price £380,000 - £415,000. This lovely detached family home is tucked away in a quiet cul de sac away from passing traffic on the highly sought after Orchard Heights development. The property has been well maintained throughout with stylish décor, quality flooring and new carpets. The property has everything for the modern family including an excellent selection of primary and secondary schools as well as superb access to the A20/M20 and Ashford International train station, making it an ideal location for commuters. The accommodation comprises an entrance hallway with a cloakroom and access to the spacious living room. The living room is incredibly bright with a large window to the front of the property, there are stairs leading to the first floor and access through to the kitchen/dining room. The well fitted kitchen has plenty of storage units and solid oak worktops. There is an integrated electric oven, a four burner gas hob and space for a freestanding fridge/freezer. There is plenty of space for a large table and chairs, a door to access the conservatory and French doors leading to the rear garden. To the first floor there are three bedrooms, two of which are good sized doubles. The main bedroom has built in storage cupboards. The modern family bathroom has been refurbished with a rainfall shower over the bath and a handheld shower attachment. The property has the potential to extend to the side or the rear subject to the usual consents.
Outside: The lovely landscaped rear garden is fully enclosed with an array of mature trees, shrubs and plants creating a wonderful outside space to relax and enjoy. The garden is mainly laid with shingle and there is a large patio with a pergola as you step out from the conservatory or kitchen/dining room. This is the perfect place to entertain family and friends in the warmer months with a barbecue or some alfresco dining. There is a studio/workshop, a garden store and a personal door to access the garage. To the front of the property there is a private driveway with parking for two cars and a single garage with a remote controlled door.
Location: The prestigious Orchard Heights development is just over half a mile away from Repton Manor Primary school (by foot). You are approximately a mile away from junction 9 of the M20 and Ashford International train station and the town centre are approximately 2 miles away by car. There are local buses should you wish to make use of Ashford's excellent public transport. Orchard heights is popular for growing families and commuters mainly due to its great transport links from the M20 or the High Speed rail taking just 38 minutes to get to London St Pancras, but also due its close proximity to primary and secondary schools. Ashford certainly has a lot to offer a variety of people wishing to move to the area.
Directions: - TN25 4QA / What3Words = tones.shirts.wishes
Council Tax: Council Tax band D (correct at time of marketing) To check council tax for this property, please refer to
Local Authority: Ashford Borough Council . Kent County Council Services: Gas central heating, mains water, drainage and electricity.
Tenure: This property is freehold and is sold with vacant possession upon completion.
Property info
For more information about this property, please contact
Sandersons UK - Ashford, TN25 on +44 1233 238770 * (local rate)
Disclaimer
Property descriptions and related information displayed on this page, with the exclusion of Running Costs data, are marketing materials provided by Sandersons UK - Ashford, and do not constitute property particulars. Please contact Sandersons UK - Ashford for full details and further information. The Running Costs data displayed on this page are provided by PrimeLocation to give an indication of potential running costs based on various data sources. PrimeLocation does not warrant or accept any responsibility for the accuracy or completeness of the property descriptions, related information or Running Costs data provided here.



























.png)
