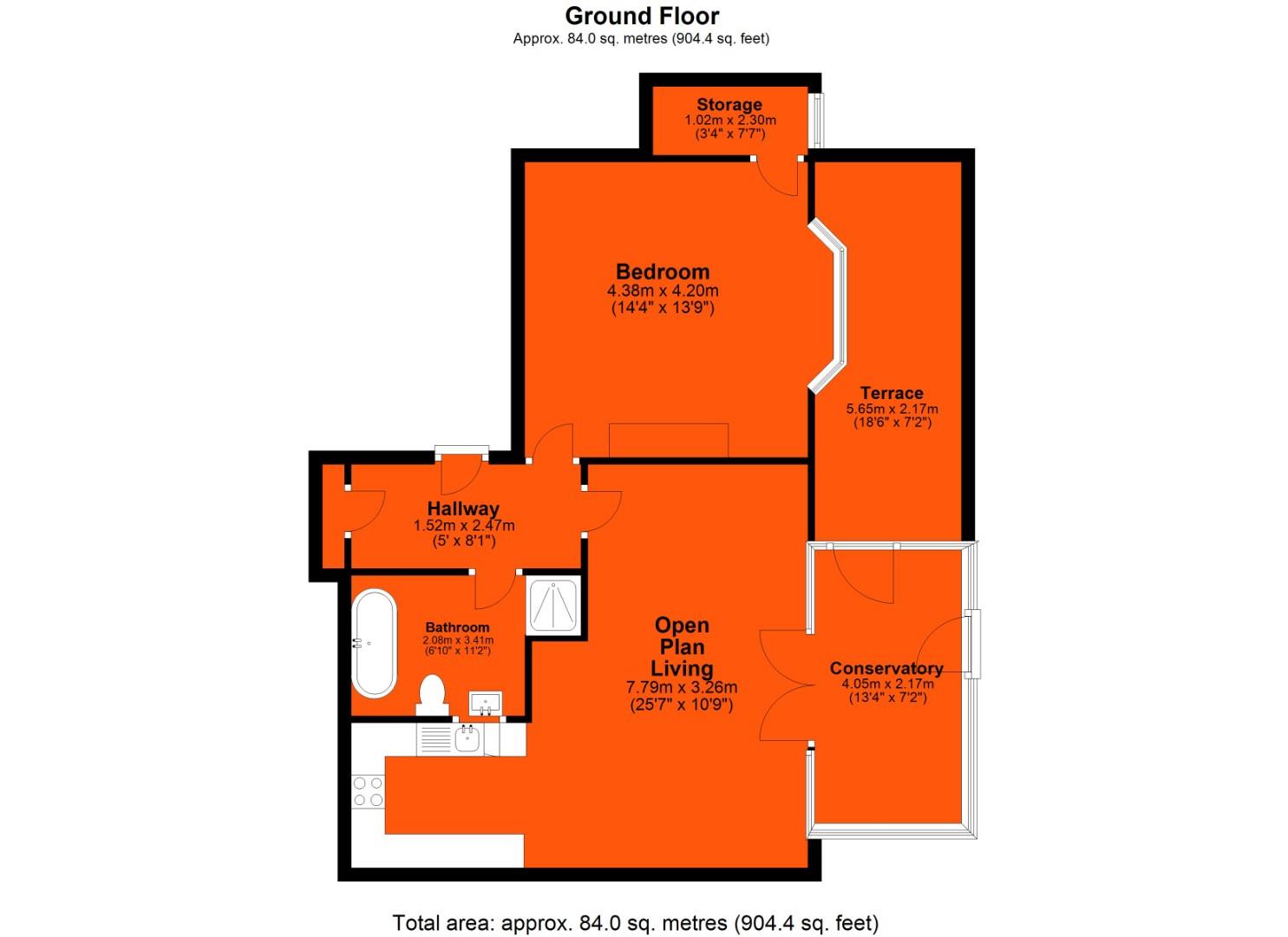Flat for sale in 10 Osborne Villas, Jesmond NE2
* Calls to this number will be recorded for quality, compliance and training purposes.
Property features
- Ground Floor Period Apartment
- Private South Facing Terrace
- Conservatory
- Communal Gardens
- Car parking
- No Onward Chain
Property description
**Ground Floor Period Apartment**Conservatory & Private South Facing Terrace**Communal Gardens & Dedicated Car Parking Space** Laterally arranged on the ground floor of a fine late nineteenth century villa, this impressive apartment exceeds 760 square feet. Set back from Osborne Avenue, and located within South Jesmond Conservation Area, the property is well positioned within walking distance of Osborne Road amenities and Jesmond Dene. Notably well oriented, the apartment includes a Communal Entrance, a Private Reception Hall with a built-in cupboard, a 25ft Living Room / Dining Room, a Kitchen with granite counters, a Conservatory, a large Double Bedroom with a walk-in cupboard, and a Bathroom with a claw foot bath and a separate shower enclosure. Externally the apartment enjoys exclusive use of a south facing rear terrace with direct access to mature communal walled gardens. With gas central heating, car parking, and no onward chain, viewing is highly recommended.
**Ground Floor Period Apartment**Conservatory & Private South Facing Terrace**Communal Gardens & Dedicated Car Parking Space** Laterally arranged on the ground floor of a fine late nineteenth century villa, this impressive apartment exceeds 760 square feet. Set back from Osborne Avenue, and located within South Jesmond Conservation Area, the property is well positioned within walking distance of Osborne Road amenities and Jesmond Dene. Notably well oriented, the apartment enjoys a significantly improved interior, and includes a Communal Entrance, a Private Reception, a 25ft Living Room / Dining Room, a Kitchen with granite counters, a Conservatory, a large Double Bedroom with a walk-in cupboard, and a Bathroom with a claw foot bath and a separate shower enclosure. Externally the apartment enjoys exclusive use of a south facing rear terrace with direct access to mature communal walled gardens. With gas central heating, car parking, and no onward chain, viewing is highly recommended.<br /><br />
Property info
For more information about this property, please contact
Pat Robson, NE2 on +44 191 228 6204 * (local rate)
Disclaimer
Property descriptions and related information displayed on this page, with the exclusion of Running Costs data, are marketing materials provided by Pat Robson, and do not constitute property particulars. Please contact Pat Robson for full details and further information. The Running Costs data displayed on this page are provided by PrimeLocation to give an indication of potential running costs based on various data sources. PrimeLocation does not warrant or accept any responsibility for the accuracy or completeness of the property descriptions, related information or Running Costs data provided here.





























.png)

