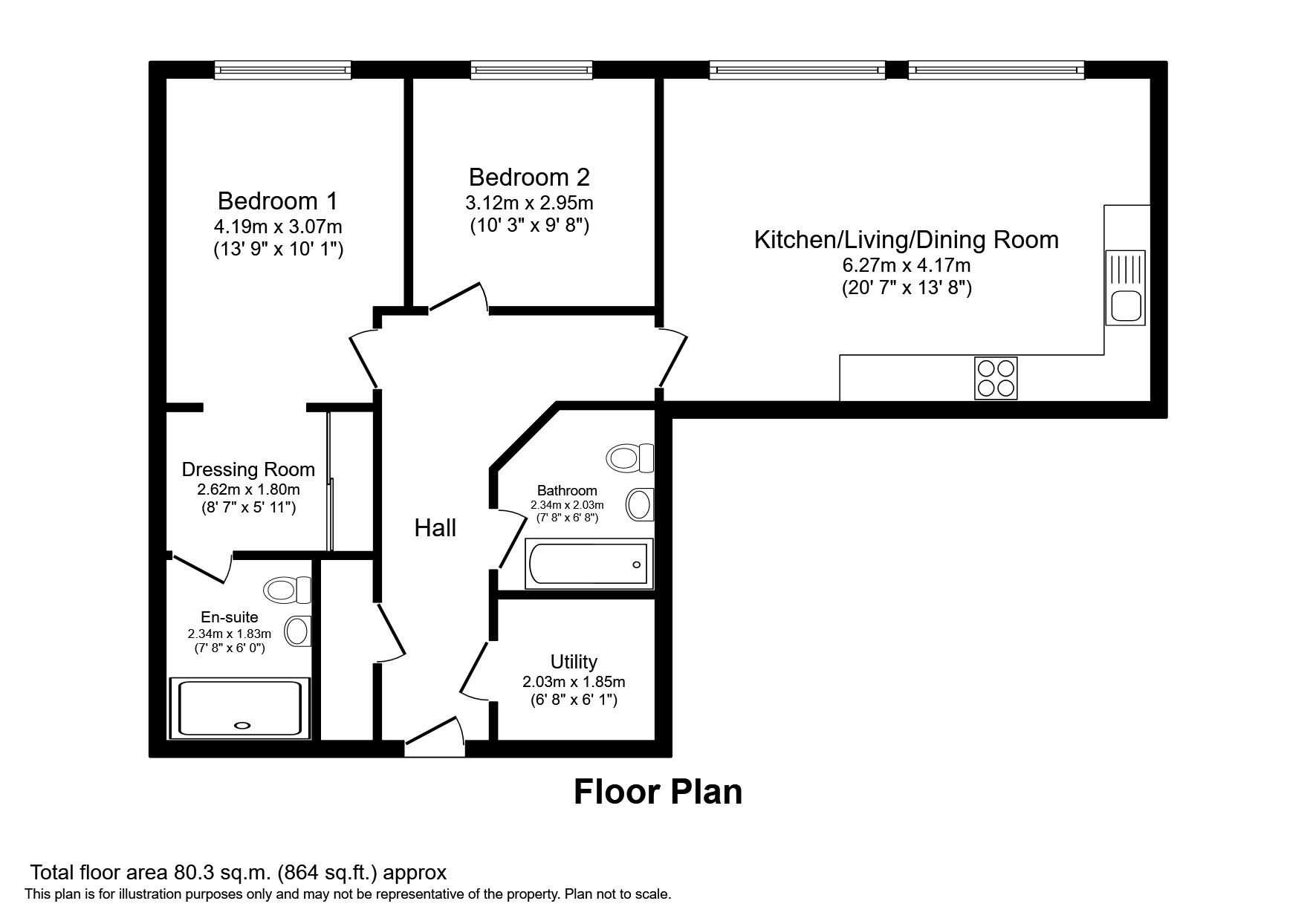Flat for sale in Pilgrim Street, Newcastle Upon Tyne NE1
* Calls to this number will be recorded for quality, compliance and training purposes.
Property features
- Ninth Floor Apartment
- City Center Location
- No Upward Chain
- Allocated Parking
- Electric Heating
Property description
Summary
Centrally located, on the ninth floor taking in the fantastic Newcastle city center views, this spacious apartment is ideal for somebody looking for a bustling city lifestyle. Because it is in the center, all amenities are close to hand, with bars, restaurants, busy nightlife, shopping, and transport links including busses, train station and road links, you could not ask for more.
Features comprise of large double glazed windows, allowing in plenty of natural light, and taking in the great views, electric heating, two bathrooms, and allocated parking are just a few.
The accommodation comprises of a communal entrance with concierge service, with lifts and stairs to access the apartments. The apartment itself has an entrance hall with ample storage, There is a lounge diner with open plan kitchen area with integrated appliances, two bedrooms, the master with a dressing room and en-suite shower room, and a further shower room. Externally there is an allocated parking space.
Council Tax Band: D
Tenure: Leasehold
Length Of Lease: 100
Entrance Hall
With built in storages cupboard and a walk-in airing cupboard measuring 6'8 x 6'1, electric radiator.
Lounge/Diner Open, Plan Kitchen (6.3m x 4.2m)
Large picture windows, which allow in natural light, views and a feeling of space, electric radiators, the kitchen is fitted with a range of wall and base units including a breakfast bar, integrated appliances electric hob and oven and dishwasher.
Bedroom One (3.1m x 4.2m)
Double glazed window, again with great views, electric radiator opening to the dressing room.
Dressing Room (2.6m x 1.8m)
(Measurements plus wardrobes) With fitted sliding wardrobes
En-Suite (2.3m x 1.8m)
Step in shower cubicle with mains water fed shower, WC and wash basin to a vanity unit, heated towel rail, part tiled walls and tiled floor.
Bedroom Two (2.9m x 3.1m)
Double glazed windows with the great views, electric radiator.
Main Bathroom (2.0m x 2.3m)
Panelled bath with mains fed shower over WC and wash basin set to a vanity unit, heated towel rail, part tiled walls and tiled floor.
Property info
For more information about this property, please contact
Pattinson - West Road, NE4 on +44 191 511 8445 * (local rate)
Disclaimer
Property descriptions and related information displayed on this page, with the exclusion of Running Costs data, are marketing materials provided by Pattinson - West Road, and do not constitute property particulars. Please contact Pattinson - West Road for full details and further information. The Running Costs data displayed on this page are provided by PrimeLocation to give an indication of potential running costs based on various data sources. PrimeLocation does not warrant or accept any responsibility for the accuracy or completeness of the property descriptions, related information or Running Costs data provided here.

























.png)

