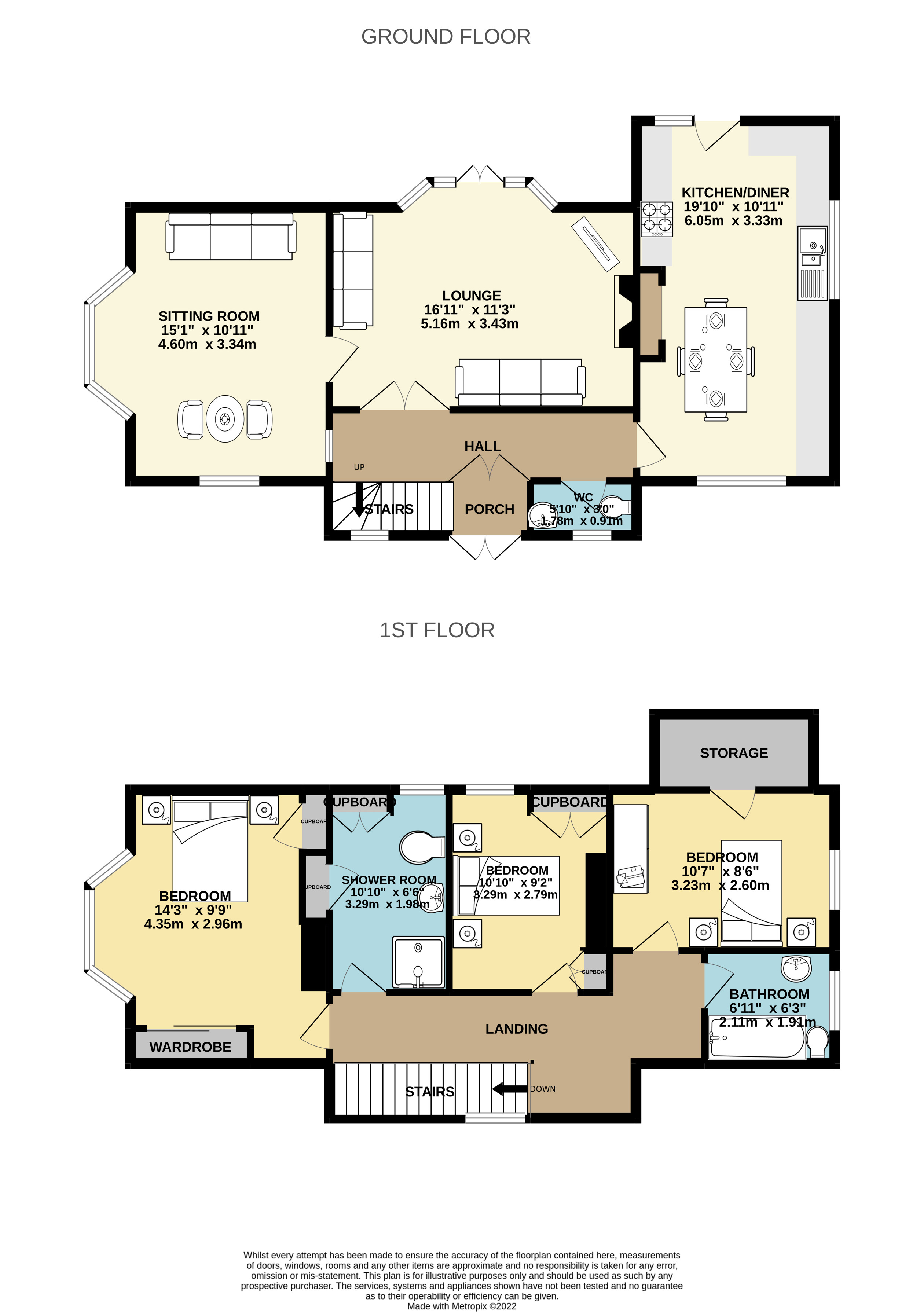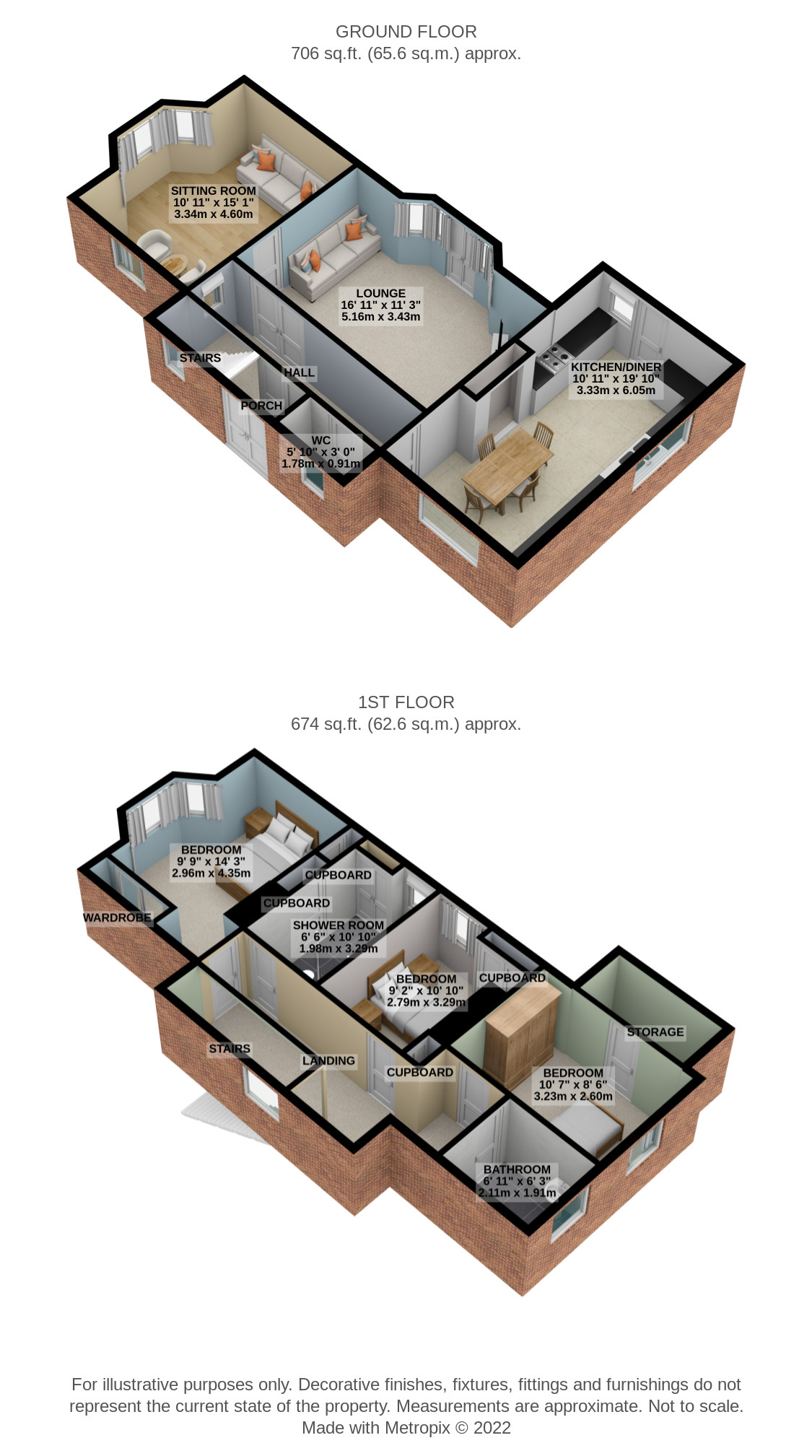Detached house for sale in Crossways, Wheatley Hills, Doncaster DN2
* Calls to this number will be recorded for quality, compliance and training purposes.
Property features
- Superb Property On A Sought After Street In DN2
- Three Bedroom Family Home
- Two Reception Rooms With Bay Windows
- Beautiful Family Kitchen/Diner
- Bathroom And Shower Room
- Superb Corner Plot
- Fabulous Mature Gardens
- Driveway Offering Off Street Parking
- Detached Garage And Summer House
- Viewings Via Appointment Only
Property description
Superb family home located on A sought after street in wheatley hills offering excellent accommodation that is beautifully presented. A stunning home on Crossways that has been sympathetically updated and modernised and should be viewed to be fully appreciated. The house is well proportioned and benefits from two reception rooms and two bathrooms/shower rooms. A corner plot that provides beautiful kerb appeal and a property to fall in love with which in brief comprises of entrance porch, entrance hallway, lounge with bay window, sitting room with bay window, WC, fantastic open plan kitchen/diner, stairs to the first floor landing, three spacious bedrooms, shower room, bathroom, surrounding beautiful gardens, driveway provides off street parking, garage and summer house. Rare opportunity.
Superb family home located on A sought after street in wheatley hills offering excellent accommodation that is beautifully presented. A stunning home on Crossways that has been sympathetically updated and modernised and should be viewed to be fully appreciated. The house is well proportioned and benefits from two reception rooms and two bathrooms/shower rooms. A corner plot that provides beautiful kerb appeal and a property to fall in love with which in brief comprises of entrance porch, entrance hallway, lounge with bay window, sitting room with bay window, WC, fantastic open plan kitchen/diner, stairs to the first floor landing, three spacious bedrooms, shower room, bathroom, surrounding beautiful gardens, driveway provides off street parking, garage and summer house. Rare opportunity.
Entrance porch 3' 6" x 3' 3" (1.07m x 1.01m) The feature arch doors provide a fabulous entrance with front facing double glazed doors, tiled flooring and internal double doors to the entrance hallway.
Entrance hall 3' 6" x 16' 10" (1.09m x 5.14m) With front facing double glazed window, side facing double glazed window, tiled flooring, radiator, coving to the ceiling, stairs to the first floor landing, storage beneath the stairs, double doors to the lounge and door to the kitchen.
Lounge 16' 11" x 11' 3" (5.16m x 3.43m) Lovely bright reception room with multi-fuel burner, feature decorative surround, two radiators, two wall lights, laminate flooring, door to the sitting room, rear facing double glazed French doors and two rear facing double glazed windows.
Sitting room 10' 11" x 15' 1" (3.34m x 4.60m) Further spacious sitting room with side facing feature double glazed bay window, front facing double glazed window, beams to the ceiling, two radiators and coving.
WC 6' 3" x 2' 5" (1.92m x 0.74m) Benefitting from a low flush WC, wash hand basin, tiled flooring, radiator, partially tiled walls, wall mounted boiler unit and a front facing double glazed frosted window.
Kitchen/diner 10' 11" x 19' 10" (3.33m x 6.05m) Superb family kitchen/dining space with a range of fitted units at both eye and base level, work surfaces incorporating a single and half bowl sink with drainer, four ring gas hob with extractor hood above, plumbing for a dishwasher, space for a fridge/freezer, plumbing for a washing machine, partially tiled splash backs, tiled flooring, radiator, front facing double glazed window, side facing double glazed window, rear facing double glazed window and door.
Stairs The stairs lead from the entrance hallway to the first floor landing.
First floor landing 3' 6" x 21' 1" (1.09m x 6.43m) Providing access to all bedrooms/bathroom/shower room, front facing double glazed window and beams to the ceiling.
Bedroom 9' 8" x 14' 3" (2.96m x 4.35m) Fabulous spacious double bedroom with side facing double glazed bay window, radiator, storage cupboard and fitted wardrobes with sliding doors.
Bedroom 9' 1" x 10' 9" (2.79m x 3.29m) Overlooking the rear garden via the rear facing double glazed window, this spacious second bedroom offers two storage cupboards, coving and a radiator.
Bedroom 10' 7" x 8' 6" (3.23m x 2.60m) The third bedroom benefits from a large walk in cupboard space which would be ideal for a wardrobe space, side facing double glazed window and a radiator.
Bathroom 6' 11" x 6' 3" (2.11m x 1.91m) Lovely bathroom with three piece suite comprising of a low flush WC, wash hand basin, bath with a shower screen above, partially tiled walls, tiled flooring, spotlights, extractor fan, heated towel radiator and side facing double glazed frosted window.
Shower room 6' 5" x 10' 9" (1.98m x 3.29m) Further separate shower room comprising of a walk-in shower cubicle, low flush WC, wash hand basin, heated towel radiator, spotlights, extractor fan, tiled flooring, partially tiled walls, two storage cupboards and rear facing double glazed frosted window.
Front garden & driveway Beautiful mature gardens, mature trees/shrubs, central lawn with flower beds, paved pathway and open access to the driveway providing off street parking in front of the garage.
Garage Single garage positioned to the side of the house.
Rear garden & summer house Lovely private garden with summerhouse, shed, central lawn, shrub beds and side access gate to the front.
Property info
For more information about this property, please contact
MJK Estate Agents, DN3 on +44 1302 977044 * (local rate)
Disclaimer
Property descriptions and related information displayed on this page, with the exclusion of Running Costs data, are marketing materials provided by MJK Estate Agents, and do not constitute property particulars. Please contact MJK Estate Agents for full details and further information. The Running Costs data displayed on this page are provided by PrimeLocation to give an indication of potential running costs based on various data sources. PrimeLocation does not warrant or accept any responsibility for the accuracy or completeness of the property descriptions, related information or Running Costs data provided here.



















































.png)
