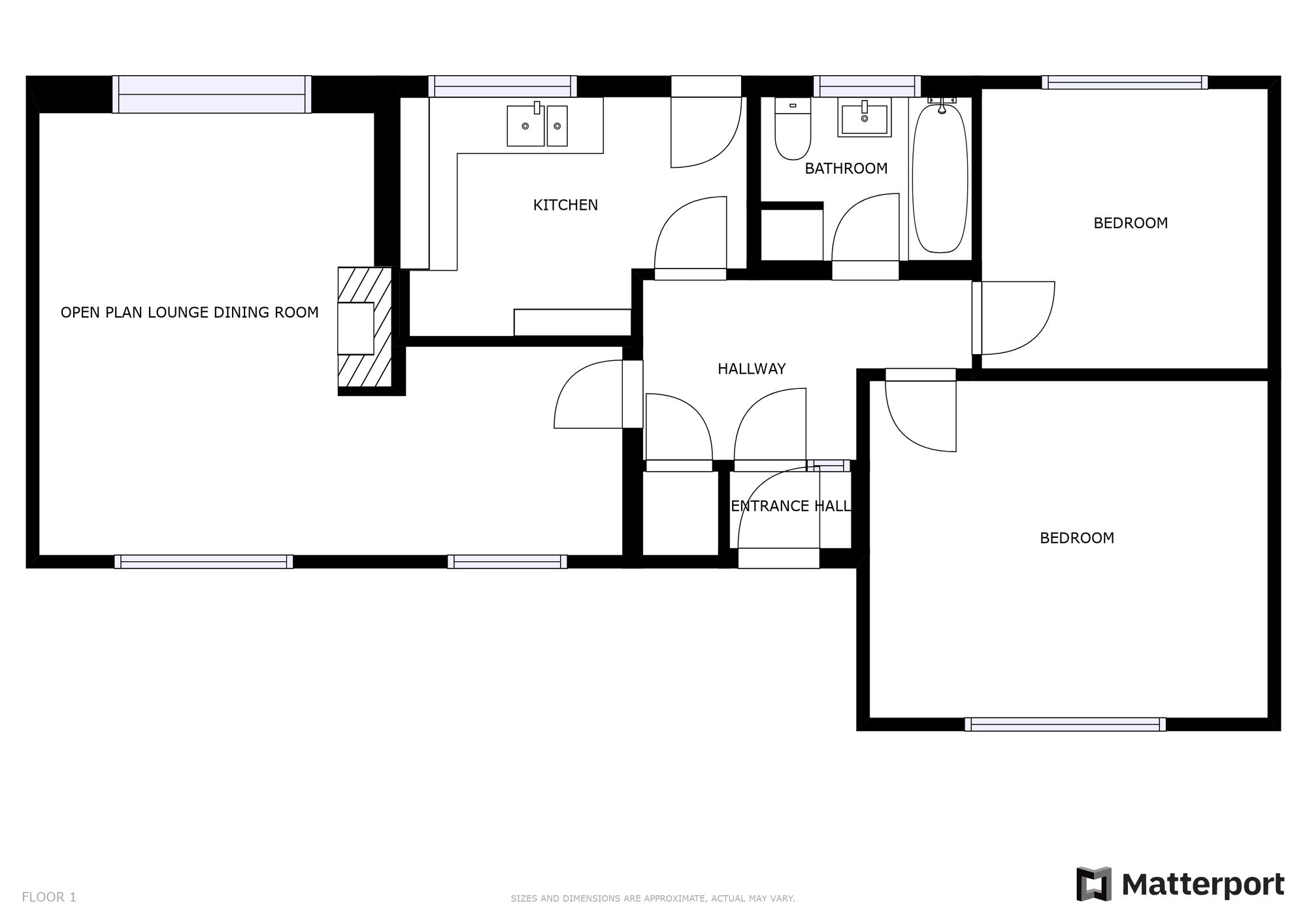Detached bungalow for sale in Aylestone Lane, Wigston, Leicester LE18
* Calls to this number will be recorded for quality, compliance and training purposes.
Property features
- Situated on a Corner Plot
- Spacious Detached Bungalow
- Close to Local Amenities & Outstanding Rated Schools
- Garden to the Front, Side and Rear
- Open Plan l-Shaped Lounge Diner
- Fitted Kitchen
- Double Garage
- Viewings Highly Recommended
Property description
A great opportunity to purchase this unique detached spacious bungalow situated on a corner plot, located in the popular and sought-after residential suburb of Wigston bordering the neighbouring district of West Knighton. Parking is available on a driveway leading to a double garage. This spacious detached bungalow offers excellent accommodation throughout, including an L-shaped open-plan lounge diner, fitted kitchen, two bedrooms, and a family bathroom. Outside, the property enjoys gardens to the front, side and rear, which creates an excellent environment to host barbeques during the lovely summer months.
EPC Rating: B
Location
The property is perfectly situated for everyday amenities within Wigston Magna, including Sainsburys and Aldi supermarkets and popular local schooling. Regular bus routes to and from Leicester City Centre and Knighton Park are also within reach.
Entrance Porch
Accessed via a double-glazed front door.
Hallway
With coving to the ceiling, a built-in cupboard, a loft inspection hatch and a radiator.
Open Plan Lounge Diner (4.88m x 3.63m)
Plus 7'7" x 7'4"
With windows to the front and rear elevation, chimney breast with a stone fire surround and hearth, TV point, service hatch to the kitchen and two radiators.
Kitchen (3.71m x 2.46m)
With a window to the rear elevation, door to the rear lobby, a range of wall and base units with roll edge work surfaces over, sink, drainer, mixer tap, tiled splashbacks, space for a free-standing electric hob and oven, space for a fridge-freezer and a radiator.
Bedroom One (4.24m x 3.66m)
With a window to the front elevation, coving to the ceiling and a radiator.
Bedroom Two (3.28m x 2.90m)
With a window to the rear elevation, coving to the ceiling and a radiator.
Bathroom (2.29m x 1.83m)
With a window to the rear elevation, bath with mixer shower tap, Wc, wash hand basin, built-in cupboards and a radiator.
Front Garden
Well maintained Lawn and path to the front door.
Rear Garden
With lawns to the side and rear and a rear slabbed patio area.
Parking - Driveway
With car standing for two cars
Parking - Garage
A double garage with an up-and-over door.
Property info
For more information about this property, please contact
Knightsbridge Estate Agents, LE18 on +44 116 448 0163 * (local rate)
Disclaimer
Property descriptions and related information displayed on this page, with the exclusion of Running Costs data, are marketing materials provided by Knightsbridge Estate Agents, and do not constitute property particulars. Please contact Knightsbridge Estate Agents for full details and further information. The Running Costs data displayed on this page are provided by PrimeLocation to give an indication of potential running costs based on various data sources. PrimeLocation does not warrant or accept any responsibility for the accuracy or completeness of the property descriptions, related information or Running Costs data provided here.

























.png)

