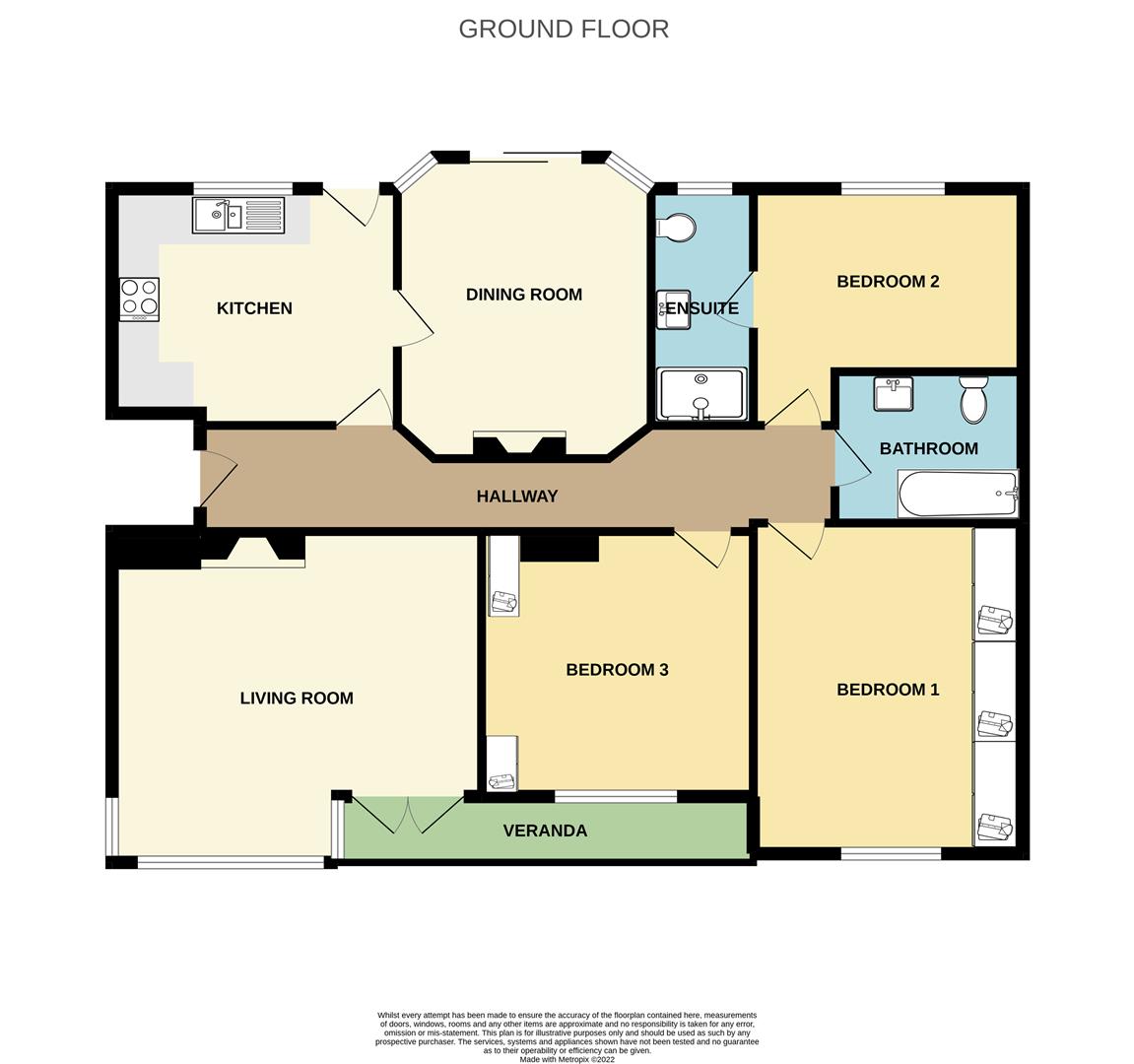Detached bungalow for sale in Longfield Lane, Ilkeston DE7
* Calls to this number will be recorded for quality, compliance and training purposes.
Property features
- Three double bedroom detached bungalow
- Situated on an attractive garden plot of just over 1/4 acre
- Electric gated off-street parking
- Single garage
- En-suite to guest bedroom
- Quality fitted kitchen with granite work surfacing & built-in appliances
- Generous dining room
- Veranda with far-reaching views to the front
- Viewing highly recommended
Property description
A substantial three double bedroom detached bungalow on an attractive garden plot just over 1/4 of an acre. Beautifully presented to a high quality throughout with en-suite to guest bedroom, gated parking, garage and far-reaching views to the front. Viewing highly recommended.
We have great pleasure in offering for sale superb three double bedroom detached bungalow situated on a private, elevated garden plot of just over 1/4 of an acre.
Extremely well presented, beautifully maintained and improved over the years by the current home owners with features including a fully fitted high quality breakfast kitchen with granite work surfacing and built-in appliances with door leading to a generous dining room great for entertaining with patio doors opening to the rear garden, the guest bedroom has a luxury en-suite shower room and the living room has French doors opening to a veranda with far-reaching views over the surrounding area.
Set back from the road on an elevated position with electric remote controlled wrought iron gates, with intercom opening to a generous driveway and vehicle standing area which in turn leads to a detached brick built single garage with power. There is a generous garden to the front laid to lawn and the rear garden, again, laid mainly to lawns. There is a patio area and meandering path leading to a vegetable plot at the foot of the garden.
Situated on the outskirts of Ilkeston, with easy reach of the bustling market town centre which has a generous variety of national and independent retailers, a good selection of bars and restaurants, Tesco, Morrisons and a recently opened train station. There is a local school nearby, regular bus service and for those who enjoy the outdoors countryside and open space are within easy reach.
A great family size bungalow of which an early internal viewing comes highly recommended.
Entrance Hallway (8.54 x 1.5 (28'0" x 4'11"))
A great central reception hallway with access to all rooms. Parquet flooring, radiator, double glazed front entrance door.
Living Room (4.97 x 4.45 reducing to 3.57 (16'3" x 14'7" reduci)
Contemporary flame effect gas fire with feature surround. Radiator, double glazed windows to the front and double glazed French doors opening to veranda.
Breakfast Kitchen (3.84 x 3.18 (12'7" x 10'5"))
Incorporating a high quality fitted range of wall, base and drawer units with contrasting granite work surfacing and inset one and a half bowl sink unit with single drainer. Built-in Neff double oven with warming drawer, Neff induction hob and extractor hood over. Integrated fridge/freezer and dishwasher. Space and plumbing for washing machine. Radiator, double glazed window to the rear, double glazed door to the rear garden and door to dining room.
Dining Room (4.35 x 3.26 (14'3" x 10'8"))
Parquet wood flooring, radiator, double glazed windows and patio door opening to the rear garden.
Bedroom One (4.47 x 3.63 (less wardrodes) (14'7" x 11'10" (less)
Fitted wardrobes to one wall, radiator, double glazed window to the front.
Guest Bedroom Two (3.15 x 3.62 (10'4" x 11'10"))
Radiator, double glazed window to the rear and door to en-suite.
En-Suite (3.29 x 1.32 (10'9" x 4'3"))
Incorporating a luxury three piece suite comprising wash hand basin, low flush WC and walk-in shower cubicle with twin rose shower system including a drench shower. Fully tiled walls and floor, radiator, double glazed window.
Bedroom Three (3.58 x 3.65 (11'8" x 11'11"))
Fitted wardrobes, radiator, double glazed window to the front.
Family Bathroom (2.58 x 2.18 (8'5" x 7'1"))
Incorporating a three piece suite comprising wash hand basin with vanity unit, low flush WC and bath tub. Fully tiled walls, heating towel rail, double glazed window.
Outside
The property is set back from the road in an elevated position with electric remote control and intercom operated wrought iron gates allowing access to the driveway which provides parking for several vehicles and runs along the side of the house to the modern brick built detached garage with roller electric door, light and power, double glazed window and door to side.
Rear Garden
To the rear is a patio area surrounding the rear elevation and lawns with a meandering pathway running along to the foot of the plot. There are various flowerbeds and towards the foot of the plot a small vegetable patch and summerhouse/workshop with decking and pergola can be found. To the far side of the property there is a further area laid to paving with a detached brick and rendered outbuilding housing the gas boiler (for central heating and hot water purposes).
Superb three double bedroom detached bungalow.
Property info
For more information about this property, please contact
Robert Ellis - Stapleford, NG9 on +44 115 774 0071 * (local rate)
Disclaimer
Property descriptions and related information displayed on this page, with the exclusion of Running Costs data, are marketing materials provided by Robert Ellis - Stapleford, and do not constitute property particulars. Please contact Robert Ellis - Stapleford for full details and further information. The Running Costs data displayed on this page are provided by PrimeLocation to give an indication of potential running costs based on various data sources. PrimeLocation does not warrant or accept any responsibility for the accuracy or completeness of the property descriptions, related information or Running Costs data provided here.




































.png)

