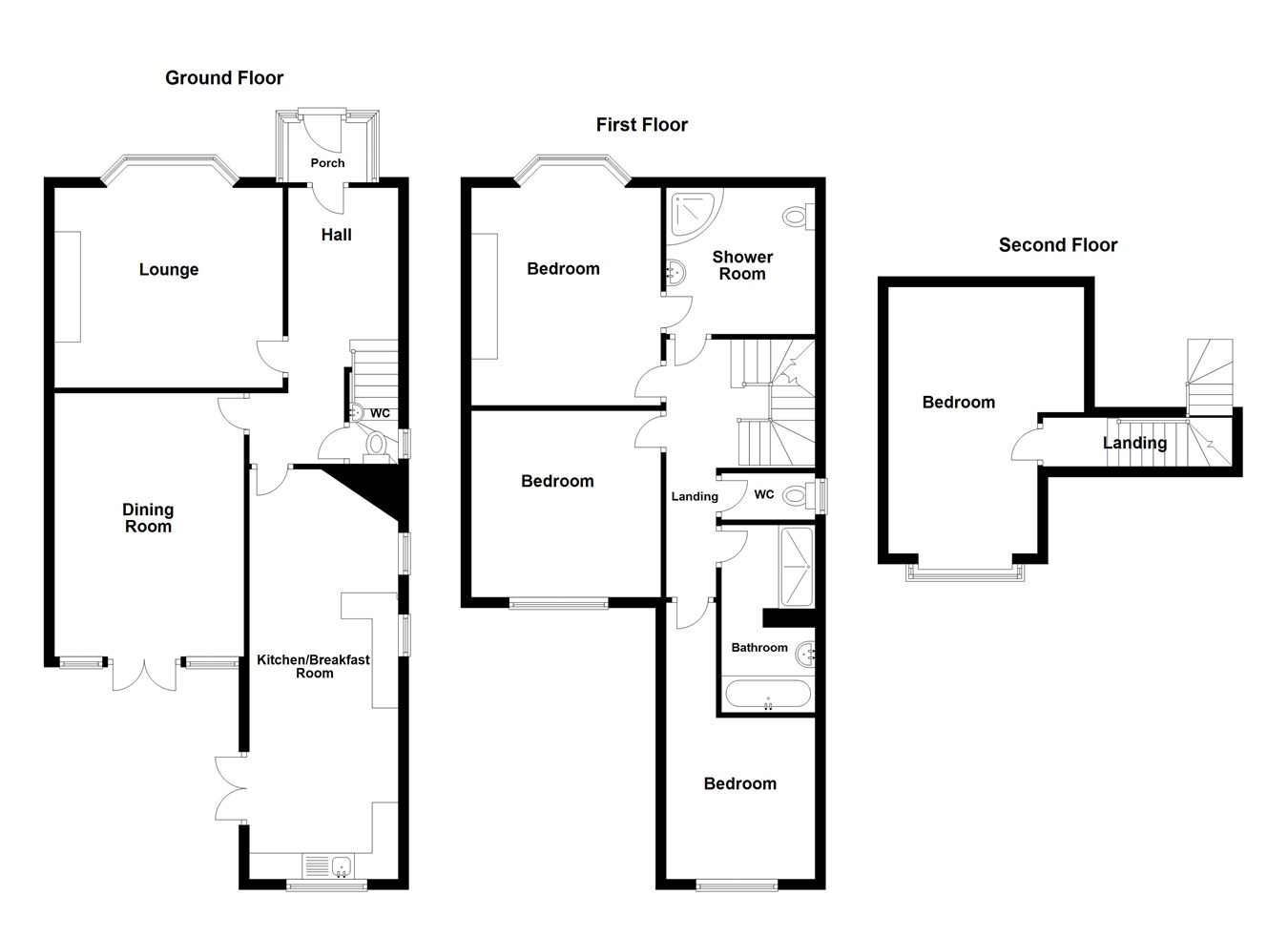Semi-detached house for sale in Sketty Road, Sketty, Swansea SA2
* Calls to this number will be recorded for quality, compliance and training purposes.
Property features
- Four Bedroom Semi Detached Family Home
- Original Features
- Lounge, Dining Room & Kitchen/Breakfast Room
- Ensuite & Family Bathroom
- Enclosed & Secure Garden To Front And Rear
- Detached Garage & No Onward Chain
Property description
Entrance Porch
Part opaque glazed stable style door, triple aspect glazed windows, part opaque glazed door to:-
Entrance Hall
Side aspect opaque glazed window, stairs to first floor landing, radiator, doors to:-
Lounge
4.37m (to bay) x 3.84m (14' 4" (to bay) x 12' 7") Front aspect glazed bay window, feature fire place, television point, radiator
Dining Room
5.05m x 3.59m (16' 7" x 11' 9") Rear aspect double doors to garden with glazed flanking windows, feature fire place, radiator
Kitchen/Breakfast Room
7.87m x 2.86m (25' 10" x 9' 5") Two side aspect glazed windows, rear aspect glazed window, side aspect double doors to garden, range of eye and base level cupboards and drawers, inset stainless steel single drainer sink unit with mixer tap, roll top work surfaces, space for range cooker, space and plumbing for washing machine, space for dishwasher, space for upright fridge freezer, feature fire place, radiator
WC
Side aspect opaque glazed window, wall mounted wash hand basin, WC
First Floor Landing
Side aspect opaque glazed window, stairs to second floor landing, doors to:-
Bedroom One
4.18m (to bay) x 3.65m (13' 9" (to bay) x 12' 0") Front aspect glazed bay window, radiator door to:-
Jack & Jill Shower Room
Front aspect opaque glazed window, three piece suite comprising of tile and glazed shower cubicle, vanity wash hand basin with mixer tap and storage under, WC, sauna, radiator
Bedroom Two
3.64m x 3.57m (11' 11" x 11' 9") Rear aspect glazed window with far reaching views over Swansea Bay, radiator
Bedroom Three
5.28m (max) x 2.76m (17' 4"(max) x 9' 1") Rear aspect glazed window with far reaching views over Swansea Bay, radiator
Bathroom
Two side aspect opaque glazed windows, three piece suite comprising of tile and glazed shower cubicle, vanity wash hand basin with mixer tap and storage under, panel enclosed bath with mixer tap and shower attachment
WC
Side aspect opaque glazed window, WC
Second Floor Landing
Access to eve staorage space, door to:-
Bedroom Four
5.12m (at floor level) x 2.77m (at floor level) (16' 10" (at floor level) x 9' 1"(at floor level) Rear aspect glazed window with far reaching views over Swansea Bay, access to eve storage space, feature fire place, radiator
Detached Garage
5.40m x 3.38m (17' 9" x 11' 1") Side aspect glazed window, side aspect glazed door to garden, electric door
Front Garden
Enclosed and secure gated garden with pathway leading to the front
Rear Garden
Enclosed and secure garden with paved patio, lawned area with steps leading to rear access pedestrian gate and door to detached garage
Tenure
We believe the property to be Freehold
Disclaimer
Whilst these particulars are believed to be accurate, they are set for guidance only. Fresh have not tested any fixtures, fittings or services and cannot confirm that they are in working order or fit for purpose. Any floor plan provided is intended as a general guide to the layout of the accommodation and is not drawn to scale. We cannot confirm the tenure of the property is accurate and advise all buyers to obtain verification from their solicitor or surveyor. We strongly recommend that all the information which we provide about the property is verified by yourself or your advisers
Property info
For more information about this property, please contact
Fresh - Sales Office, SA6 on +44 1792 738886 * (local rate)
Disclaimer
Property descriptions and related information displayed on this page, with the exclusion of Running Costs data, are marketing materials provided by Fresh - Sales Office, and do not constitute property particulars. Please contact Fresh - Sales Office for full details and further information. The Running Costs data displayed on this page are provided by PrimeLocation to give an indication of potential running costs based on various data sources. PrimeLocation does not warrant or accept any responsibility for the accuracy or completeness of the property descriptions, related information or Running Costs data provided here.




































.png)

