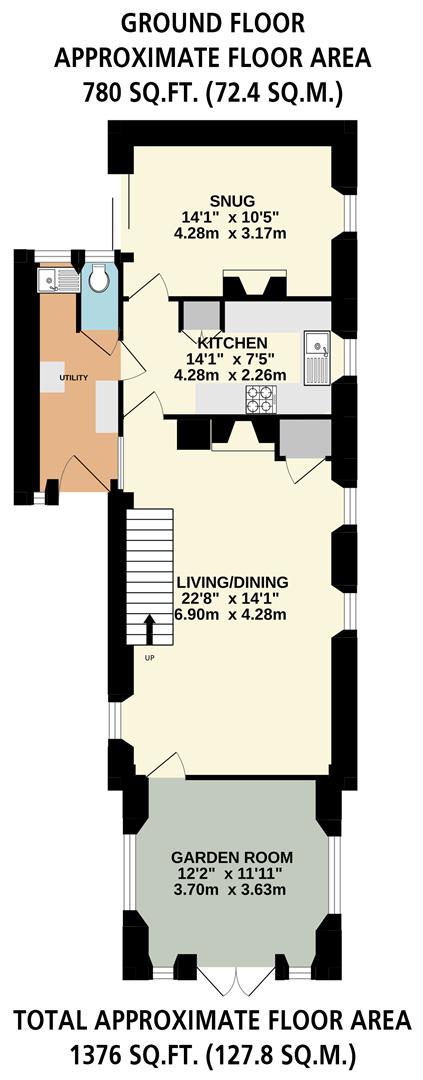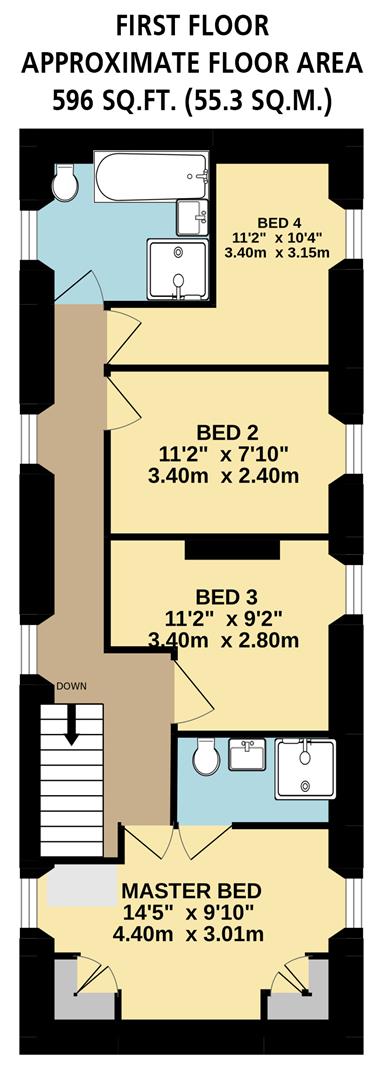Detached house for sale in Town End, Apperknowle, Dronfield S18
* Calls to this number will be recorded for quality, compliance and training purposes.
Property features
- A Fabulous Four Bedroomed Detached Family Home
- Dating Back to the Late 1800s
- Filled with a Wealth of Character
- Living/Dining Room with a Log Burner
- Versatile Garden Room
- Three Reception Rooms
- Master Bedroom with an En-Suite
- Modern Family Bathroom
- Off-Road Parking with a Carport
- Well-Established Gardens
Property description
This fabulous four bedroomed detached family home originally dates back to the late 1800s and is filled with a wealth of character features throughout. Positioned on a corner plot in a semi-rural location, Stonewater Cottage provides approximately 1376 sq.ft. Of versatile family living across two floors.
This superb property has the benefit of a spacious living/dining room with a log burner, two additional good-sized reception rooms, a master bedroom with an en-suite and a modern family bathroom. Surrounding the home are well-established gardens with seating terraces, and ample off-road parking including a carport.
The property is situated with excellent access to the amenities of Apperknowle, Unstone and Dronfield including supermarkets, shops, cafes, public houses, restaurants and the Hallowes Golf Club is a short drive away. There are an abundance of walks and trails on the doorstep, offering excellent access to the countryside. The property is also within a convenient journey to the Dronfield train station with rail links to Sheffield, Chesterfield, Manchester and York.
The property briefly comprises on the ground floor: Garden room, living/dining room, storage cupboard, kitchen, utility room, WC and snug.
On the first floor: Landing, master bedroom, master en-suite, bedroom 2, bedroom 3, bedroom 4 and family bathroom.
Tenure
Freehold
Council Tax Band
F
Ground Floor
Double UPVC doors with double glazed panels and matching side panels open to the:
Garden Room (3.70m x 3.63m (12'1" x 11'10"))
Having front and rear facing UPVC double glazed windows, recessed lighting, a central heating radiator and engineered timber flooring. A timber door with glazed panels opens to the living/dining room.
Living/Dining Room (6.90m x 4.28m (22'7" x 14'0"))
A well-proportioned reception room with front and rear facing timber double glazed leaded windows and exposed timber beams. Also having wall mounted light points, central heating radiators, a TV/aerial point and a telephone point. The focal point of the room is the exposed brick feature wall that incorporates a log burner with an inset stone mantel and stone hearth. Pine doors open to the storage cupboard and kitchen.
Storage Cupboard
Housing the Ideal boiler.
Kitchen (4.28m x 2.26m (14'0" x 7'4"))
Having a front facing timber double glazed leaded window, flush light point, recessed lighting and an exposed timber beam. Also having fully tiled walls, a central heating radiator, a telephone point and tiled flooring. There’s a range of fitted base/wall and drawer units, incorporating matching work surfaces, tiled splash backs, under-counter lighting and an inset 1.5 bowl sink with a chrome mixer tap. The integrated appliances include a Blanco four-ring electric hob with a Blanco extractor fan over, Creda fan assisted oven and grill, Küppersbusch microwave, Küppersbusch dishwasher and a Bush under-counter fridge. A timber door with glazed panels opens to the utility room and a pine door opens to the snug.
Utility Room
Having side facing UPVC double glazed windows, flush light point, strip light point and a central heating radiator. There are fitted base and wall units, incorporating matching timber work surfaces and an inset 1.0 bowl sink with a mixer tap. Also having provision for an automatic washing machine and a tumble dryer. A timber door opens to the rear and a pine door opens to the WC.
Wc
Having a side facing timber double glazed obscured window, flush light point and a low-level WC.
From the kitchen, a pine door opens to the:
Snug (4.28m x 3.17m (14'0" x 10'4"))
A superb reception room with a front facing timber double glazed leaded window, exposed timber beams, flush light point and a central heating radiator. The focal point of the room is the fireplace with a Dimplex coal effect electric fire, brick surround and a stone hearth. A sliding timber door with a double glazed panel and a matching side panel opens to the rear of the property.
From the living/dining room, a staircase with a timber hand rail and balustrading rises to the:
First Floor
Landing
Having rear facing timber double glazed leaded windows, exposed timber beams, pendant light points and a central heating radiator. Pine doors open to the master bedroom, bedroom 2, bedroom 3, bedroom 4 and family bathroom. Access can also be gained to a loft space.
Master Bedroom (4.40m x 3.01m (14'5" x 9'10"))
A superb master bedroom suite with front and rear facing timber double glazed leaded windows, exposed timber beams, wall mounted light points and a central heating radiator. There’s a range of fitted furniture, incorporating long hanging, shelving, cupboards, drawers and a bedside cabinet. A pine door opens to the master en-suite.
Master En-Suite
A contemporary en-suite shower room with exposed timber beams, recessed lighting, extractor fan, fully tiled walls, chrome heated towel rail and a shaver point. There’s a suite in white, which comprises of a low-level WC and a wash hand basin with a chrome mixer tap, fitted vanity mirror above and storage beneath. Also having a separate shower enclosure with a fitted rain head shower, an additional hand shower facility and a glazed screen/door.
Bedroom 2 (3.40m x 2.40m (11'1" x 7'10"))
Another double bedroom with a front facing timber double glazed leaded window, exposed timber beams, pendant light point and a central heating radiator.
Bedroom 3 (3.40m x 2.80m (11'1" x 9'2"))
Having a front facing timber double glazed leaded window, exposed timber beams, pendant light point and a central heating radiator.
Bedroom 4 (3.40m x 3.15m (11'1" x 10'4"))
Having a front facing timber double glazed leaded window, exposed timber beams, pendant light point and a central heating radiator.
Family Bathroom
Being fully tiled and having a rear facing timber double glazed obscured leaded window, exposed timber beams, extractor fan, recessed lighting and a chrome heated towel rail. There’s a suite in white, which comprises of a low-level WC and a wall mounted wash hand basin with a chrome mixer tap, fitted vanity mirror above and storage beneath. Also having a panelled bath with a chrome mixer tap. To one corner, there’s a separate shower enclosure with a fitted shower and a glazed screen/door.
Exterior And Gardens
From Town End, a driveway leads up to the front of Stonewater Cottage where there is parking for several vehicles and a carport.
Carport
A timber-built carport with parking for one vehicle and a log store to the rear.
From the driveway, a stone flagged path runs along the front of the property and to the side is a garden that is mainly laid to lawn with a variety of mature shrubs and hedging.
To the left of the driveway, a trellis archway leads to another garden that is mainly laid to lawn with mature trees, mature shrubs and a patio. There is also space for a greenhouse and a shed. Access can be gained to the carport.
To the left side of the property, there’s a stone flagged seating terrace with exterior lighting and a further lawned area with mature trees, shrubs and space for a shed. Access can be gained to the main entrance door and to the rear.
To the rear of the property, a stone flagged path bordered by gravel leads to a timber pedestrian gate, which opens to a stone flagged area with a water tap. Access can be gained to the utility room. A path leads to a further stone flagged area where access can be gained to the snug and a timber pedestrian gate opens to Barrack Road.
Viewings
Strictly by appointment with one of our sales consultants.
Note
Whilst we aim to make these particulars as accurate as possible, please be aware that they have been composed for guidance purposes only. Therefore, the details within should not be relied on as being factually accurate and do not form part of an offer or contract. All measurements are approximate. None of the services, fittings or appliances (if any), heating installations, plumbing or electrical systems have been tested and therefore no warranty can be given as to their working ability. All photography is for illustration purposes only.
Property info
For more information about this property, please contact
Blenheim Park Estates, S7 on +44 114 446 9290 * (local rate)
Disclaimer
Property descriptions and related information displayed on this page, with the exclusion of Running Costs data, are marketing materials provided by Blenheim Park Estates, and do not constitute property particulars. Please contact Blenheim Park Estates for full details and further information. The Running Costs data displayed on this page are provided by PrimeLocation to give an indication of potential running costs based on various data sources. PrimeLocation does not warrant or accept any responsibility for the accuracy or completeness of the property descriptions, related information or Running Costs data provided here.
































.png)

