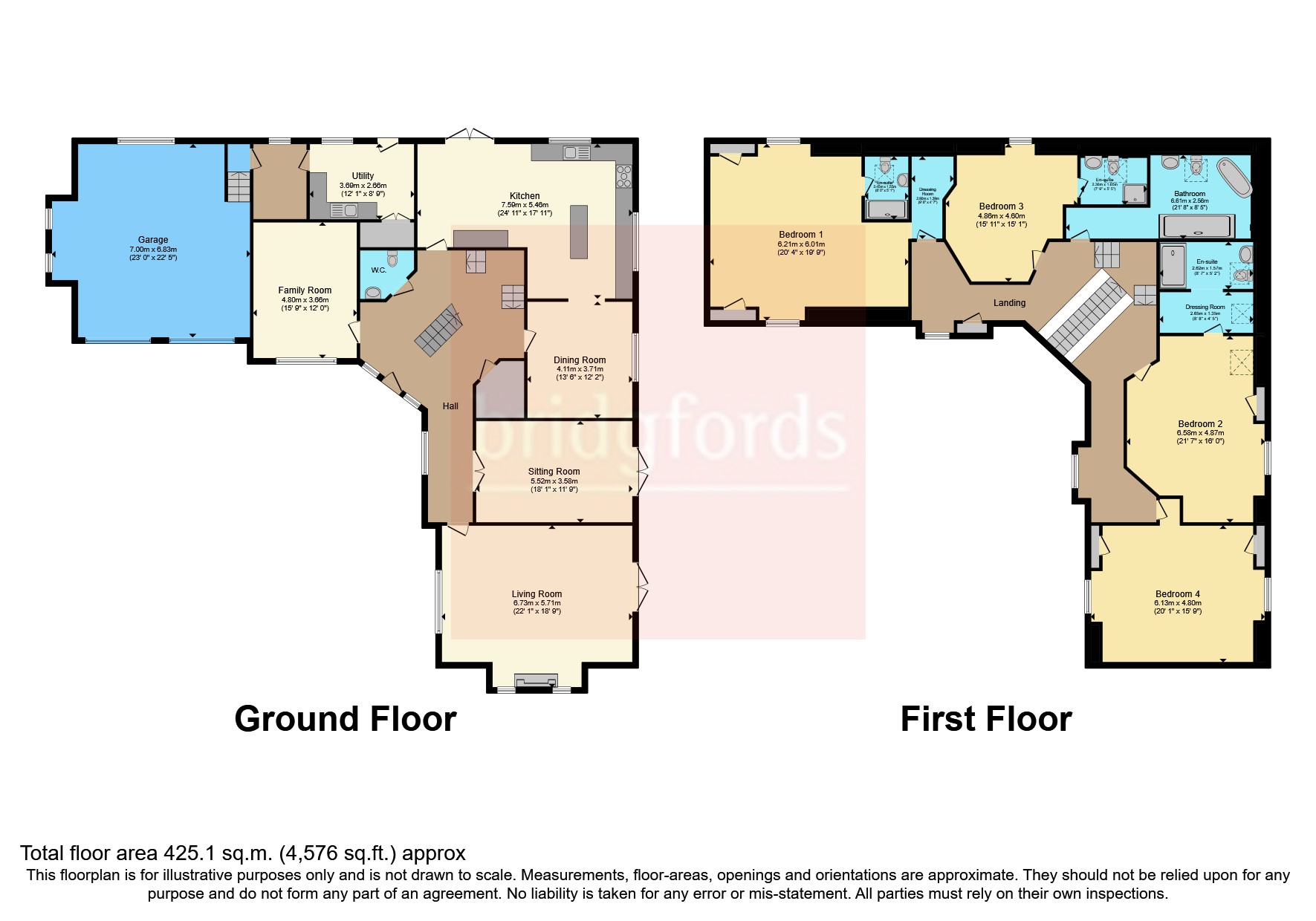Bungalow for sale in Stainton Road, Seamer, Middlesbrough TS9
* Calls to this number will be recorded for quality, compliance and training purposes.
Property description
Unexpectedly back on the market.
Rare opportunity to purchase such a beautifully built home, finished to the highest standard throughout. Viewing is Highly advised.
Nestled upon an elevated site, Middle Gate is offered with No Forward Chain, This spectacular detached Family Home offers exceptional views over neighbouring fields complete with a panoramic backdrop of Roseberry Topping. With Stokesley School Bus stopping at the very end of the driveway.
Accessed off a private drive, this double gated residence provides ample parking for several cars complete with double garage & substantial wrap around mature gardens and Paddock, there is plenty of space for you and your family to enjoy.
As a side note, the property has planning permission for construction of a detached dormer bungalow with detached garage, for more information on this please contact the branch.
Finished to a luxurious standard, this self-built Beautifully built home offers over 4,500 sq. Ft. Of incredible accommodation spanning two floors ideal for any growing family or anyone in need of multi-generational living.
Middle Gate briefly comprises: Stunning entrance hall with split landing gallery staircase, four generous ground floor reception rooms, luxury kitchen and breakfast room, spacious utility room, boot room, four large double bedrooms, three with en-suites and stunning family bathroom.
Finished to an exceptional specifications throughout with feature oak timbers. Travertine tiling, granite surfaces & stone window sills, The design of this property is just exceptional. Each fixture & fitting provides quality products & materials throughout the residence both internally & externally.
Ground floor accommodation:
With full height ceiling, the reception hallway offers a breath-taking entrance, with oak staircase featuring a split level landing & central chandelier, this initial welcome to the property is very much the wow factor & sets the standard for the rest of the property. The entrance hallway provides access to most ground floor rooms including a generous walk-in cloaks & storage cupboard and a large W.C finished with beautiful tiling.
The main living room benefits from a triple aspect view and features a wood burning stove, a feature within itself with double doors to the rear aspect & exceptional views to the front. The sitting room opens out to the patio terrace with double doors to the hallway, offering a variety of uses as needed.
Offering views to the front aspect, the family room provides a further reception room, ideal as a library, games room or ground floor bedroom if needed.
The dining room overlooks the rear garden and provides an open plan aspect leading to the kitchen- breakfast room, providing double doors out to the well-stocked gardens. With central island, this vast kitchen offers a wide range of wall & base units providing a wealth of integrated appliances including four ovens, two plate warming drawers, American style- fridge freezer and dishwasher.
A large utility and laundry room offers a spacious double door laundry cupboard ideal for all essentials. With spacious boot room leading through to the double garage.
First floor accoomodation
The gallery landing splits into almost two identical wings, whilst the landing offers built-in storage, it also provides some of the most spectacular views.
Offering access to all rooms, the four spacious bedroom suites provide a wealth of space, the master Bedroom provides a dual aspect outlook, with under eve storage, walk-in dressing room and generous en-suite. Two of the further bedrooms also provide suite-style space alongside luxuriously finished en-suite shower rooms and dressing area. The fourth bedroom is spacious in designed and again, provides idyllic dual aspect views.
A luxurious family bathroom provides a luxurious walk-through shower, large roll top bath with velux window perfect to star gaze, WC & hand wash basin.
Externally
Situated within a substantial plot, the grounds are laid mainly to lawn with mature trees and shrubs, complete with vegetable plots and a greenhouse.
Offering a sun-filled aspect, there are various sitting areas to enjoy the all-day sun.
Garage & parking
The gated entrance provides access to the large, gravel driveway, leading to the double, integrated garage with twin electric doors.
An internal courtesy door leading straight through to the utility room and kitchen..
Tenure - The property is freehold and will be offered with vacant possession on completion.
With a short drive into Stokesley and surrounding Villages, Easy access to local transport links, A66 and A19.
Council Tax: G
Property info
For more information about this property, please contact
Bridgfords - Stokesley, TS9 on +44 1642 966602 * (local rate)
Disclaimer
Property descriptions and related information displayed on this page, with the exclusion of Running Costs data, are marketing materials provided by Bridgfords - Stokesley, and do not constitute property particulars. Please contact Bridgfords - Stokesley for full details and further information. The Running Costs data displayed on this page are provided by PrimeLocation to give an indication of potential running costs based on various data sources. PrimeLocation does not warrant or accept any responsibility for the accuracy or completeness of the property descriptions, related information or Running Costs data provided here.




























.png)
