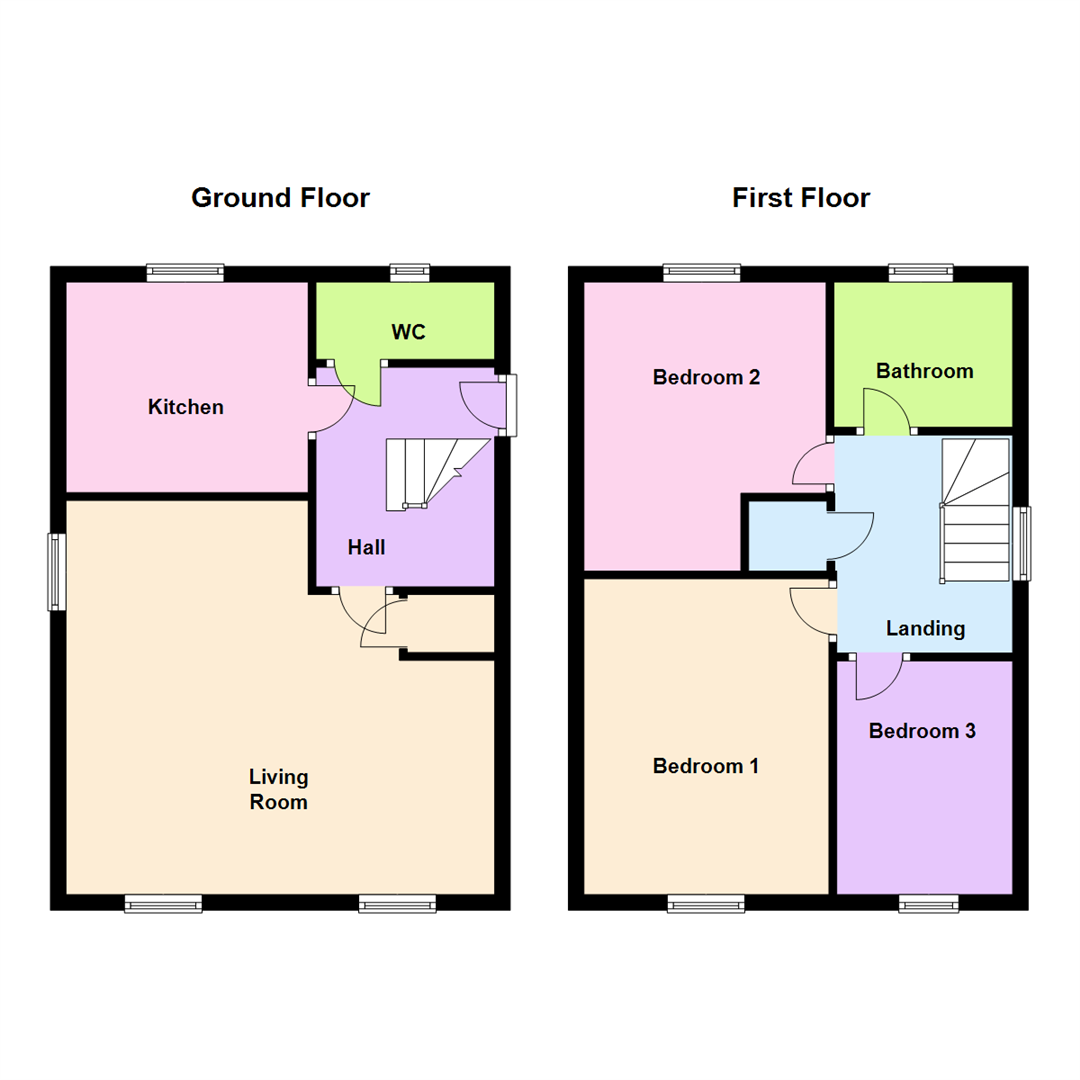Property for sale in Nelson Court, Morse Road, Drybrook - Shared Ownership GL17
* Calls to this number will be recorded for quality, compliance and training purposes.
Property features
- 60% Shared Ownership
- 3 bed detached house
- WC
- Carpert
- Gas Central Heating
- Double Glazing
- Gardens
- Views Over Countryside
Property description
Shared ownership 3 bed detached house situated in Drybrook. This property comprises of lounge, kitchen, WC, 3 bedrooms, bathroom, gardens, roof terrace and car port.
Shared Ownership
Shared ownership is a part buy part rent property from Two Rivers Housing.
You purchase a share with the help of a mortgage based on affordability and the minimum share being sold.
Omv - £325,000
60% Share - £195,000
Rent - £339.51pcm
Insurance - £5.21pcm
These costs will increase each year with inflation.
Ground Floor
Entrance
Obscure double-glazed front door to:
Hall
Stairs to first floor with storage cupboard under, radiator, tiled floor.
Cloakroom (2.29 x 0.97 (7'6" x 3'2"))
Obscure double-glazed window to rear, radiator, wc, hand wash basin, tiled floor and splashbacks, extractor.
Kitchen (3.13 x 2.71 (10'3" x 8'10"))
Double-glazed window to rear, radiator, range of fitted wall and base units, laminated roll edge work surfaces, stainless steel single drainer sink unit with mixer tap, built in oven, gas hob and extractor, washing machine, wall mounted 'Ideal' gas boiler.
Living Room (5.53 x 5.09 (narrowing to 3.87) (18'1" x 16'8" (na)
Two double-glazed windows to front, double-glazed window to side, two radiators, storage cupboard.
First Floor
Landing
Double-glazed window to side, storage cupboard, access to loft.
Bedroom One (4.06 x 3.14 (13'3" x 10'3"))
Double-glazed window to front with stunning views over fields and woodland, radiator.
Bedroom Two (3.74 x 3.12 (12'3" x 10'2"))
Double-glazed window to rear, radiator.
Bedroom Three (3.03 x 2.29 (9'11" x 7'6"))
Double-glazed window to front with stunning views over fields and woodland, radiator.
Bathroom (2.29 x 1.92 (7'6" x 6'3"))
Obscure double-glazed window to rear, chrome heated towel rail, white suite comprising bath with shower unit over and glass screen, pedestal hand wash basin and wc, tiled floor, partly tiled walls, mirror.
Outside
The rear garden has a stone path/patio area with steps up to lawn. There is also access to the artificially turfed carport rooftop terrace, which enjoys views over the adjacent countryside. Carport parking
Front
A central shared pathway leads up steps. The path then continues around the both sides of the property. There is a lawned area with shrub borders.
Two Rivers Housing
TwoCan Estate Agents are advertising this property on behalf of Two Rivers Housing. Two Rivers Housing are the owners of TwoCan and the Centigen brand.
Disclaimer
All measurements are approximate. We have not checked the serviceability of any appliances, fixtures or utilities (i.e. Water, electricity, gas) which may be included in the sale. We cannot guarantee building regulations or planning permission has been approved and all prospective purchasers should satisfy themselves on these points prior to entering into a contract. Consumer Protection from Unfair Trading Regulations 2008. The Agent has not tested any apparatus, equipment, fixtures and fittings or services and so cannot verify that they are in working order or fit for the purpose. A Buyer is advised to obtain verification from their Solicitor or Surveyor. References to the Tenure of a Property are based on information supplied by the Seller. The Agent has not had sight of the title documents. A Buyer is advised to obtain verification from their Solicitor. Items shown in photographs are not included unless specifically mentioned within the sales particulars. They may however be available by separate negotiation. Buyers must check the availability of any property and make an appointment to view before embarking on any journey to see a property.
Property info
For more information about this property, please contact
TwoCan, GL18 on +44 1531 577977 * (local rate)
Disclaimer
Property descriptions and related information displayed on this page, with the exclusion of Running Costs data, are marketing materials provided by TwoCan, and do not constitute property particulars. Please contact TwoCan for full details and further information. The Running Costs data displayed on this page are provided by PrimeLocation to give an indication of potential running costs based on various data sources. PrimeLocation does not warrant or accept any responsibility for the accuracy or completeness of the property descriptions, related information or Running Costs data provided here.


































.png)
