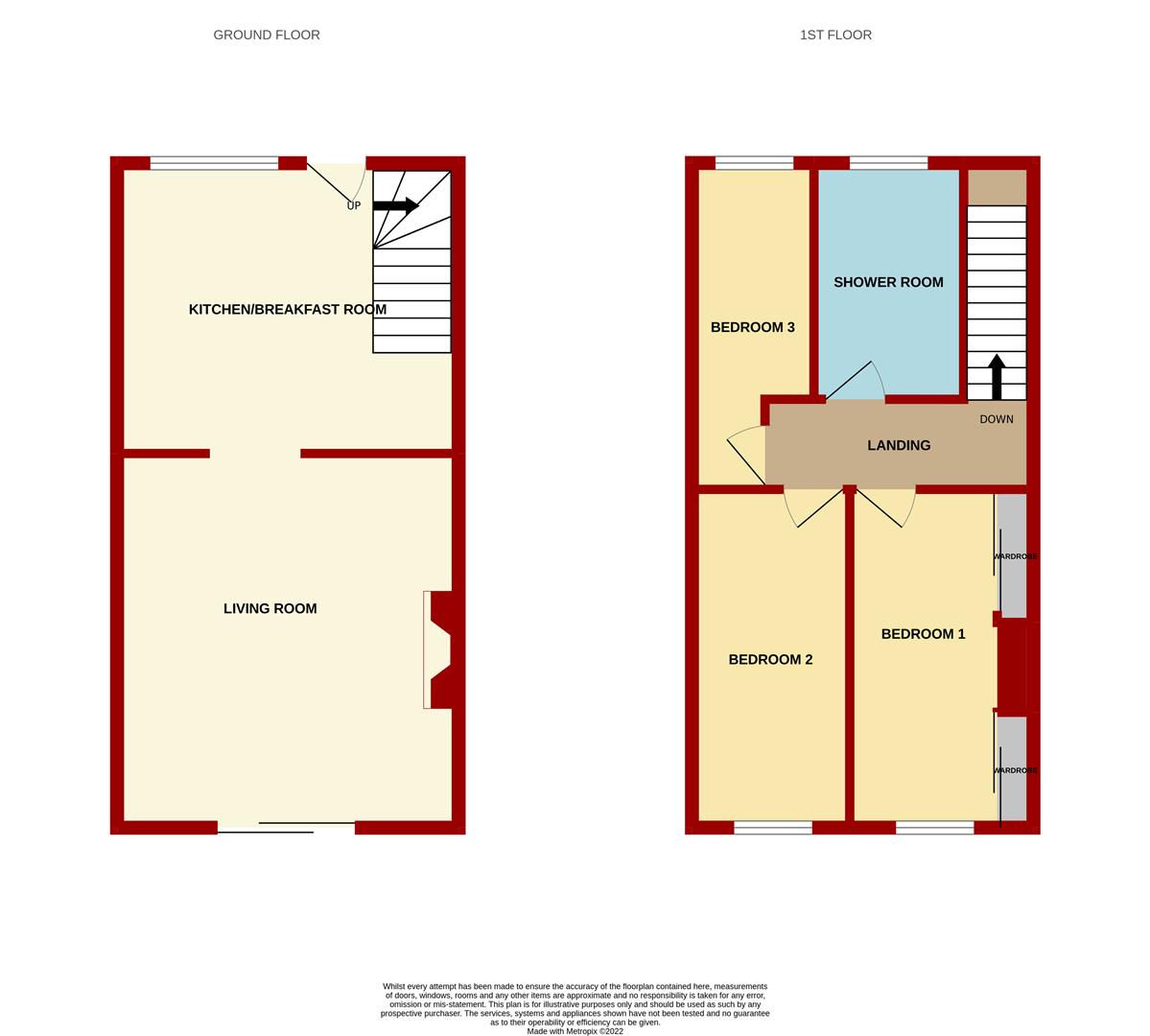Terraced house for sale in Hawkwell Row, Drybrook GL17
* Calls to this number will be recorded for quality, compliance and training purposes.
Property features
- Three Bedroom Terraced Cottage
- Sold with No Onward Chain
- Gardens with Woodland Views
- Off Road Parking for Multiple Vehicles
- EPC Rating- C
- Council Tax- B, Freehold
Property description
This 19th-Century Terraced Cottage Is Available For Sale Without Any Onward Chain. It Features Three Bedrooms, Spacious Living Room And A Charming Woodland Backdrop Situated Between Cinderford And Drybrook. The Property Offers Front And Rear Gardens, Off-Road Parking, Woodland Views, Gas-Fired Central Heating And Double Glazing. It's A Great Opportunity For Those Seeking A Characterful Home In A Peaceful And Convenient Location.
The Property Accommodation Comprises Of Kitchen/Breakfast Room And Living Room To The Ground Floor With Three Bedrooms And Shower Room To The First Floor.
Double glazed upvc door to rear into;
Kitchen/Breakfast Room (4.39m x 3.73m (14'05 x 12'03))
Fitted kitchen with rolled edge worktops, wall and base mounted units, inset stainless steel sink and drainer, space for electric cooker, halogen hob, space for fridge/freezer, plumbing for dishwasher and washing machine, space for tumble dryer, newly fitted Ideal wall mounted gas fired combi boiler, power points, part tiled walls, stairs to first floor landing with storage cupboard under. Laminate wood flooring, radiator, double glazed window to rear aspect. Archway into;
Living Room (4.83m x 4.24m (15'10 x 13'11))
Feature fireplace with living flame gas fire on a raised stone hearth, fitted units in alcoves, power points, tv point, phone point, radiator, laminate wood flooring, double glazed upvc patio doors to front aspect leading out to the garden and providing woodland views.
Landing
Loft hatch to partially boarded loft space, power point, radiator, doors into three bedrooms and shower room.
Bedroom One (4.32m x 2.31m (14'02 x 7'07))
Built in wardrobes, power points, radiator, double glazed window to front aspect looking over the garden and towards woodland.
Bedroom Two (4.22m x 2.06m (13'10 x 6'09))
Power points, radiator, double glazed window to front aspect looking out over the garden and towards woodland.
Bedroom Three (3.76m max x 1.63m (12'04 max x 5'04))
Power points, radiator, double glazed window to rear aspect looking out towards woodland.
Shower Room (2.77m x 1.70m (9'01 x 5'07))
Shower cubicle with tiled surround, electric Mira shower, low level wc, vanity hand basin, heated towel rail, double glazed window to rear aspect.
Outside
The parking is accessed via a Forestry commission track to the rear of the property. There is parking suitable for four/five vehicles. From here a path and steps lead down to a brick built shed with power and the rear door to the property. There is further garden to the front of the property comprising of a patio area, path and steps leading to mature trees and bushes.
Services
Mains water, drainage, electricity and gas.
Water Rates
Severn Trent Water Authority - £195.47 per year.
Local Authority
Council Tax Band: B
Forest of Dean District Council, Council Offices, High Street, Coleford, Glos. GL16 8HG.
Tenure
We are advised the tenure is Freehold.
Directions
From the Mitcheldean office, proceed out of the village in the direction of the A4136 taking the second exit at the mini roundabout signposted Monmouth and Cinderford. Continue up and over the hill for approximately two miles, then continuing straight at the Nailbridge traffic lights. The property can be found after a short distance on the right hand side set back off the road. Parking can be found via a Forestry Commission track to the rear via Highview Road.
Property Surveys
Qualified Chartered Surveyors (with over 20 years experience) available to undertake surveys (to include Mortgage Surveys/RICS Housebuyers Reports/Full Structural Surveys).
Property info
For more information about this property, please contact
Steve Gooch, GL17 on +44 1594 540133 * (local rate)
Disclaimer
Property descriptions and related information displayed on this page, with the exclusion of Running Costs data, are marketing materials provided by Steve Gooch, and do not constitute property particulars. Please contact Steve Gooch for full details and further information. The Running Costs data displayed on this page are provided by PrimeLocation to give an indication of potential running costs based on various data sources. PrimeLocation does not warrant or accept any responsibility for the accuracy or completeness of the property descriptions, related information or Running Costs data provided here.
























.png)
