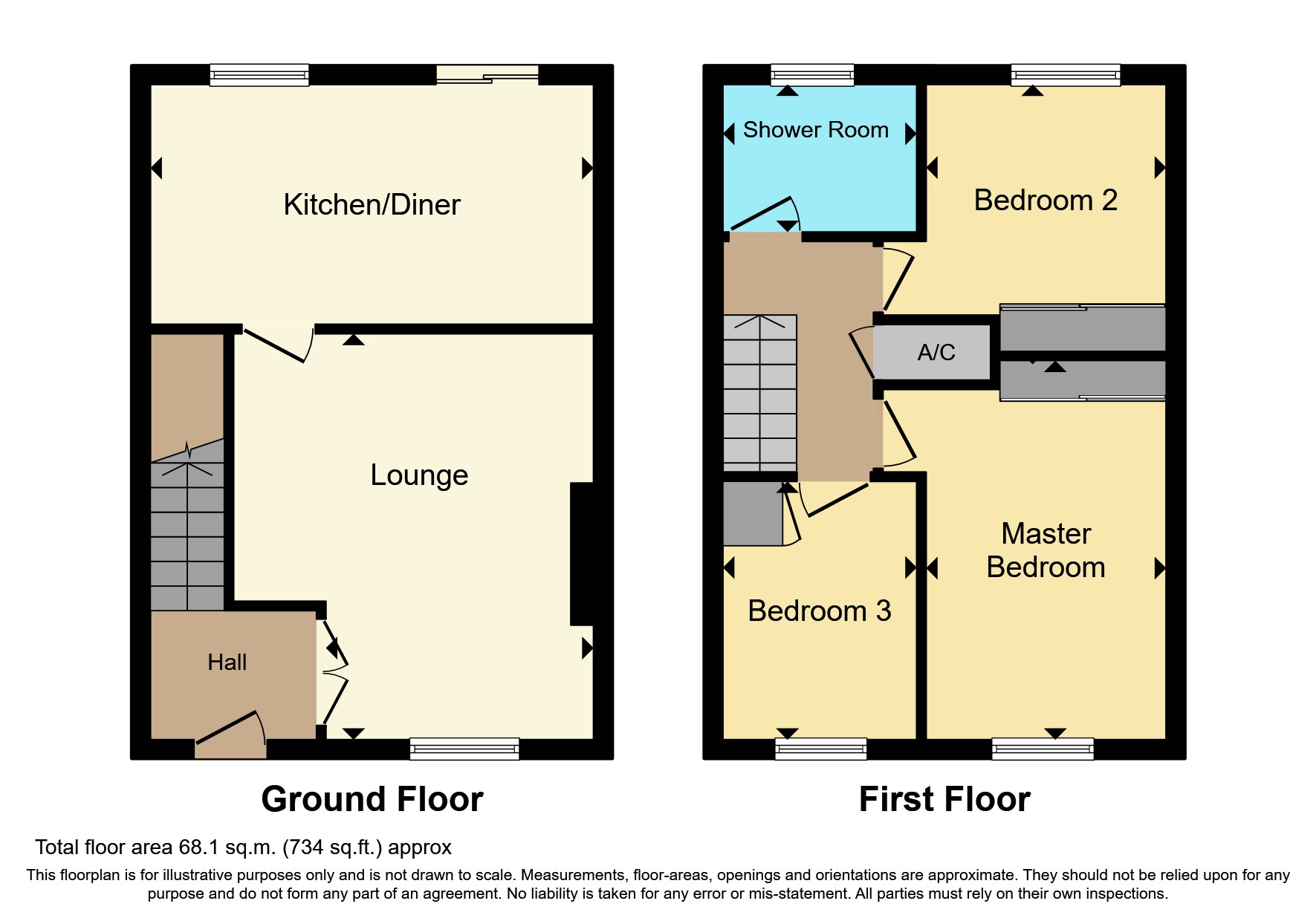Terraced house for sale in Woodland Way, Torpoint, Cornwall PL11
* Calls to this number will be recorded for quality, compliance and training purposes.
Property features
- Next to Schools
- Garage
- Parking
- Cul De Sac
- Well Presented
- Desirable Location
Property description
A well presented terrace on the desirable woodland way estate. Comprising Hallway, Three Bedrooms, Lounge, Kitchen/Diner, & Bathroom. Benefitting from Parking, Garage & Gardens. Cul de sac location & situated next to the main school in Torpoint.
Torpoint could be described as the gateway to Cornwall. It is situated on a peninsula in East Cornwall, across the River Tamar from Plymouth. A car ferry connects Cornwall with Devon across the river and is still free for foot passengers and there is a small charge for cars travelling in the Plymouth direction.
Close to the town is a pretty stretch of water known as St John’s Lake which has access to from the old marina, Ballast Pond, which is also next to the local sailing club. Torpoint offers nursery, primary schools along with a secondary school. You can also find a wealth of facilities a small town has to offer such as bus routes, shops, supermarket and health centre. For anyone wishing to explore the local area the picturesque former fishing villages of Kingsand & Cawsand as well as the coast line at Whitsand Bay are well worth a visit.<br /><br />
Hallway
Radiator & stairs to first floor.
Lounge (4.47m x 3.78m)
Double glazed uPVC window to front garden. Focal point inset electric fire to chimney breast. Understairs cupboard & radiator.
Kitchen/Diner (4.75m x 2.57m)
Double glazed uPVC window & patio door to rear garden. Range of base, wall & drawer units complemented by worktops. Integrated dishwasher, double eye line electric ovens, gas hob with hood over & wine cooler. Boiler cupboard & spaces for washing machine & fridge/freezer. Tiled splash backs, radiator, & laminate flooring.
Landing
Loft access & airing cupboard.
Master Bedroom
3.56m to wardrobe front x 2.67m - Double glazed uPVC window overlooking the front garden. Fitted wardrobes & radiator.
Bedroom Two (2.7m x 2.44m)
Double glazed uPVC window to overlooking rear garden. Fitted wardrobes & radiator.
Bedroom Three
2.9m into door recess x 2m - Double glazed window overlooking front garden. Cupboard over the stairs & radiator.
Shower Room
Obscure double glazed window. Shower cubicle, wc & basin unit. Tiled walls, radiator & vinyl flooring.
Outside
The front garden is laid to lawn with a shrub border & cherry tree. The rear garden is laid to patio with a vegetable plot, shrub border, garden shed & green house. A back gate leads to the owners parking and garage.
Garage (5.1m x 2.41m)
Up & over garage door with light & power.
Property info
For more information about this property, please contact
Miller Countrywide - Torpoint Sales, PL11 on +44 1752 948598 * (local rate)
Disclaimer
Property descriptions and related information displayed on this page, with the exclusion of Running Costs data, are marketing materials provided by Miller Countrywide - Torpoint Sales, and do not constitute property particulars. Please contact Miller Countrywide - Torpoint Sales for full details and further information. The Running Costs data displayed on this page are provided by PrimeLocation to give an indication of potential running costs based on various data sources. PrimeLocation does not warrant or accept any responsibility for the accuracy or completeness of the property descriptions, related information or Running Costs data provided here.



























.png)
