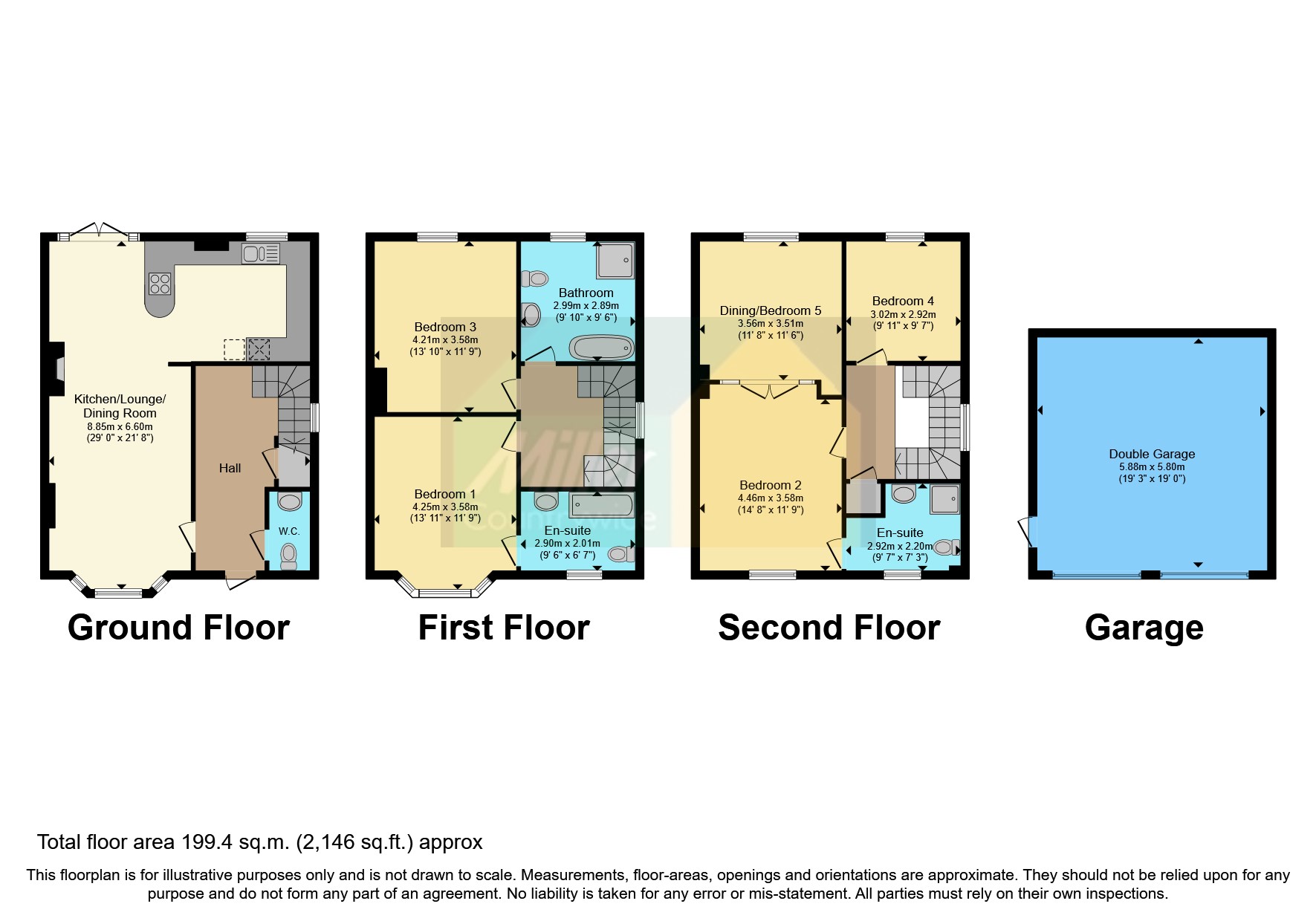Detached house for sale in William Hosking Road, Nansledan, Newquay, Cornwall TR8
* Calls to this number will be recorded for quality, compliance and training purposes.
Property features
- Modern Three Storey Detached House
- Five Double Bedrooms
- Bath/Shower Room & Two En Suite Shower & Bathroom
- Lounge With Feature Wood Burner
- Fitted Kitchen/Dining Room
- Gas Central Heating & Double Glazing
- Double Garage & Parking
- Warm Westerly Facing Rear Garden
- New In 2016 With 10 Year NHBC Guarantee
- Built In Wardrobes
Property description
New in 2016 this three storey five double bedroom detached house with bath/shower room, two en suite shower and bathroom, ground floor cloakroom, lounge with feature contemporary wood burner and luxury fitted kitchen/dining room, has gas central heating double glazing, fitted window shutters and wardrobes. Outside there is a good size enclosed sheltered Westerly facing garden, double garage and level parking.
Situated on Prince Williams prestigious Duchy development at Nansledan on the outskirts of Newquay. Newquay town centre and beaches are within two miles.
Viewing is strongly recommended - Chain free.
Reception Hall
Entrance door with double glazed skylight over. Turning stars to first floor landing, with cupboard under. Doors into cloakroom and lounge
Cloakroom
Incorporating low level flush WC and wash hand basin.
Lounge Area (4.93m x 3.56m)
Double glazed bay window to front with blinds. Feature raised Contura glass fronted wood burner between the lounge and dining areas.
Kitchen/Dining Area (6.6m x 2.95m)
Dining Room Area
Double glazed French doors to rear with windows to sides overlooking and gaining access to the enclosed rear garden and patio.
Kitchen
Luxury modern fitted kitchen incorporating six base units, five wall cupboards and six drawers, with work surfaces over, inset single sink and drainer with mixer tap over and rinse bowl. Integrated wine cooler, dishwasher, washing machine and gas central heating boiler. Built in electric eye level oven with Smeg five ring ceramic hob and extractor over. Down lighting. Double glazed window overlooking rear garden.
First Floor Landing
Doors into bath/shower room, and two double bedrooms. Stairs rising to second floor landing.
Bedroom Two (4.27m x 3.66m)
Double glazed bay window to front, with far reaching rural views. Radiator. Door into en suite bathroom.
En Suite Bathroom (2.9m x 2m)
Incorporating modern suite comprising panelled bath with shower over, low level flush WC and wash hand basin. Radiator. Double glazed window to front.
Bedroom Three (4.27m x 3.66m)
Double glazed window to rear. Radiator.
Bath/Shower Room (3.05m x 2.9m)
Incorporating white suite comprising panelled bath, seperate glazed shower cubicle, low level flush WC and wash hand basin. Radiator. Double glazed window to rear.
Second Floor Landing
Doors into master bedroom one, bedroom five and airing cupboard, housing Mega Flo cylinder.
Bedroom One (4.57m x 3.66m)
Double glazed window to front. Radiator. Access into Bedroom Two/ Walk in Dressing Room. Door into en suite shower/cloakroom.
En Suite Shower/Cloakroom (2.92m x 2.2m)
Incorporating glazed shower cubicle, low level flush WC and wash hand basin. Radiator. Double glazed window to front.
Dressing Room/Bedroom Four (3.66m x 3.5m)
Double glazed window to rear. Radiator.
Bedroom Five (3.05m x 2.92m)
Double glazed window to rear. Radiator.
Enclosed Rear Garden
Enjoying a warm Westerly facing aspect with good degree of privacy and seclusion, laid mainly to aras of level lawn with paved patio. A path leads to the double garage.
Double Garage (5.94m x 5.94m)
Pair of metal up and over doors. Electric light and power points. Storage eves space.
Level Parking
There is level parking in front of the garage.
Nb.
There is an estate management charge of £175 pa. Payable for the upkeep of the surrounding areas.
Council Tax Band E
Property info
For more information about this property, please contact
Stratton Creber - Newquay, TR7 on +44 1841 218996 * (local rate)
Disclaimer
Property descriptions and related information displayed on this page, with the exclusion of Running Costs data, are marketing materials provided by Stratton Creber - Newquay, and do not constitute property particulars. Please contact Stratton Creber - Newquay for full details and further information. The Running Costs data displayed on this page are provided by PrimeLocation to give an indication of potential running costs based on various data sources. PrimeLocation does not warrant or accept any responsibility for the accuracy or completeness of the property descriptions, related information or Running Costs data provided here.



























.png)

