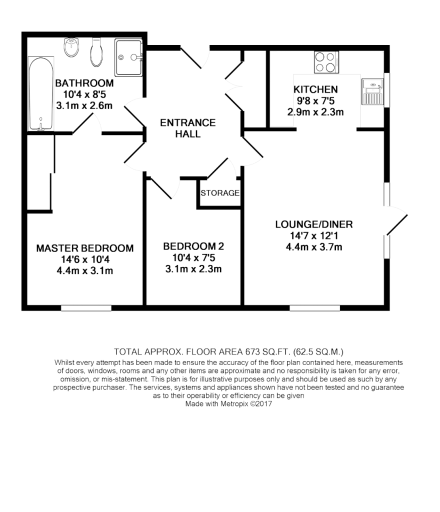Flat for sale in East Grinstead, West Sussex RH19
* Calls to this number will be recorded for quality, compliance and training purposes.
Property features
- Ground floor retirement apartment
- Generous lounge/diner
- Well appointed kitchen
- Bathroom/wet room
- Private patio/garden
- Communal garden and facilities
- No ongoing chain!
Property description
This modern retirement development built by Brendon Care who have a fantastic reputation for comprehensive facilities and personal care facilities situated within approximately one mile of East Grinstead town centre. Stildon Mews provides independent living with a piece of mind that support is available if required. The Mews enjoys its own access, own lift and has light and spacious corridors. There are comprehensive facilities available to homeowners including parking, cleaning, laundry, hairdresser, own dining room and use of the communal gardens. Brendon Care nursing home adjoins the Mews and if needed more comprehensive care is available from there enabling the homeowner to receive assistance and nursing in their own home if required. The property itself is in a prime location in the Mews enjoying a ground floor position very close to the entrance of the development.
Entering the property, you are immediately met by a spacious entrance hallway where there is useful storage and internal access. The master bedroom is a generous double with built in wardrobes and access to the Jack and Jill bathroom which has a separate wet room with shower. There is a further well proportioned bedroom that can access the bathroom/shower room from the entrance hall. There is a spacious lounge/diner that enjoys a dual aspect with direct access out to the property’s own private patio/garden area. Located off the lounge/diner is the well appointed kitchen that benefits from a range of eye and base level units, work surface space, slimline dishwasher, washing machine, oven, hob and fridge freezer.
<br/><br/><h3>Outside:</h3><br/>The property benefits from residents parking. The communal garden is predominantly laid to lawn enjoying a good deal of privacy and a range of seating areas making a fantastic space to enjoy a summers day or just catch up with neighbouring residents.<br/><br/>
Lounge/Dining Room (4.45m x 3.68m)
Kitchen (2.95m x 2.26m)
Bedroom One (4.42m x 3.15m)
Bedroom Two (3.15m x 2.26m)
Bathroom (3.15m x 2.57m)
Property info
For more information about this property, please contact
Mayhew Estates, RH19 on +44 1342 821455 * (local rate)
Disclaimer
Property descriptions and related information displayed on this page, with the exclusion of Running Costs data, are marketing materials provided by Mayhew Estates, and do not constitute property particulars. Please contact Mayhew Estates for full details and further information. The Running Costs data displayed on this page are provided by PrimeLocation to give an indication of potential running costs based on various data sources. PrimeLocation does not warrant or accept any responsibility for the accuracy or completeness of the property descriptions, related information or Running Costs data provided here.


























.png)

