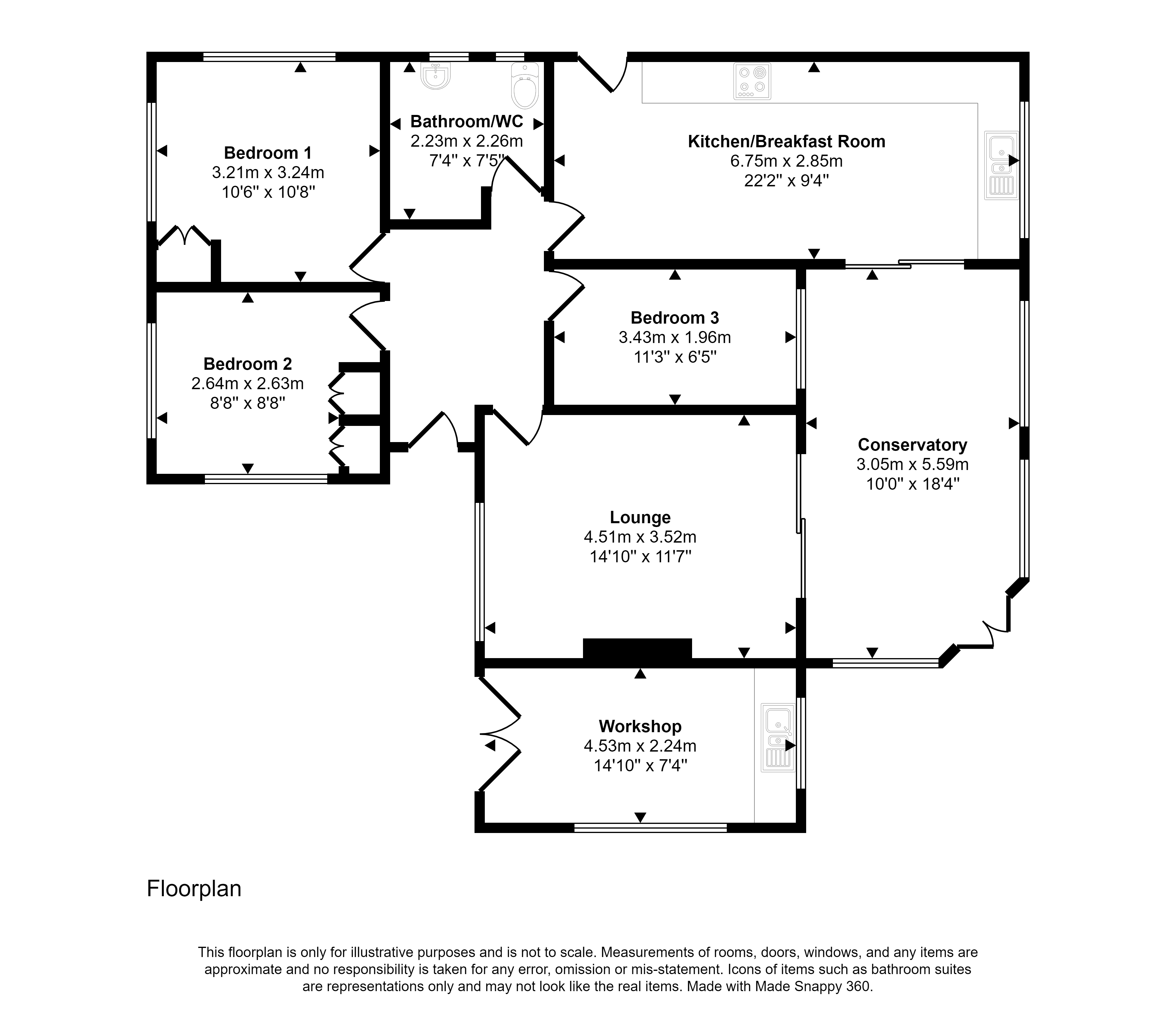Bungalow for sale in Oakwood, Hexham NE46
* Calls to this number will be recorded for quality, compliance and training purposes.
Property features
- Spacious Detached Bungalow
- Renovated to a High Standard
- Lounge
- Kitchen/Diner
- Large Orangery
- Three Good Sized Bedrooms
- Bathroom/WC
- Workshop
- Double Glazing and Gas Central Heating
- Gardens and Parking
Property description
Summary
This spacious, three bedroom, detached bungalow is situated in a highly sought after area just to the North of Hexham and is offered in excellent order throughout. The property has been renovated and refurbished to a high standard which makes this rare to the market due to the exceptional storage and loft facilities. There is a orangery that makes an excellent second reception room.
Offered with the benefits of gas fired central heating and double glazing and the accommodation comprises: Entrance Hall, Lounge, Kitchen/Diner, Large Conservatory, Three Bedrooms, Family Shower Room, Workshop, Attic Room, Attractive Landscaped Gardens, Parking for a number of vehicles.
The property is situated at the upper end of Oakwood Bank, before you reach the East Oakwood turning that leads you down to Anick, and it is less than two miles from the centre of Hexham. Hexham was recently named as the Happiest Place To Live in the UK and is well served with shops, schools, leisure facilities, health centres and a hospital. It lies just off the A69 main trunk road and has a mainline rail station and regular bus routes to all points between Carlisle and Newcastle.
This property is rare to the market with exceptional storage and loft facilities
An early viewing is highly recommended to fully appreciate the location, with its rural fell and yet relative proximity to the Town Centre. Please call our Hexham Team on for further information and your appointment to view.
Council Tax Band: D
Tenure: Freehold
Entrance Hall
Double glazed composite front door, radiator, engineered oak flooring, ornate corniced ceiling, plate rack, hatch to loft.
Lounge (4.51m x 3.52m)
Double glazed windows to the front, radiator, feature fireplace with inset gas fire and mantle surround, engineered oak flooring, corniced ceiling, double glazed patio doors to the conservatory.
Orangery (5.59m x 3.05m)
Double glazed windows to two sides, radiator, engineered oak flooring, double glazed patio doors from the kitchen, double glazed French doors to the rear.
Kitchen/Diner (6.75m x 2.85m)
Double glazed windows to the rear and side, radiator, laminate flooring, range of fitted wall and base units, Belfast sink with mixer tap, integrated appliances including a dishwasher, automatic washing machine and tumble dryer, Rangemaster Cranberry coloured gas range with 6 rings and double oven and extractor hood above, matching American style fridge/freezer, double glazed composite door to the side.
Bathroom/WC (2.26m x 2.23m)
Double glazed window, ladder style chrome radiator, tiled floor and walls, walk-in shower, wash hand basin, low level wc.
Bedroom 1 (3.24m x 3.21m)
Double glazed windows to the front and side, radiator, range of fitted wardrobes, corniced ceilings.
Bedroom 2 (2.64m x 2.63m)
Double glazed windows to the front and side, radiator, engineered oak flooring, corniced ceiling.
Bedroom 3 (3.43m x 1.96m)
Double glazed window to the conservatory at the rear, radiator, corniced ceiling.
External
The property is surrounded by landscaped gardens and pathways to all sides. There is ample parking to the front of the property for a number of vehicles. The main part of the garden is to the South side of the property and has been attractively landscaped to enable low maintenance. It is enclosed with hedging and mainly paved with well stocked flower beds, and on two levels. To the rear of the property there is also a paved sun terrace.
Workshop (4.53m x 2.24m)
Approached from the front garden this workshop is fitted with shelving, single drainer stainless steel sink unit, light and power, wall mounted gas boiler for domestic hot water and central heating for the house.
Information
The property falls within Northumberland County Council Tax Band D as from April 2022
Property info
For more information about this property, please contact
Pattinson - Hexham, NE46 on +44 1434 671107 * (local rate)
Disclaimer
Property descriptions and related information displayed on this page, with the exclusion of Running Costs data, are marketing materials provided by Pattinson - Hexham, and do not constitute property particulars. Please contact Pattinson - Hexham for full details and further information. The Running Costs data displayed on this page are provided by PrimeLocation to give an indication of potential running costs based on various data sources. PrimeLocation does not warrant or accept any responsibility for the accuracy or completeness of the property descriptions, related information or Running Costs data provided here.






























.png)
