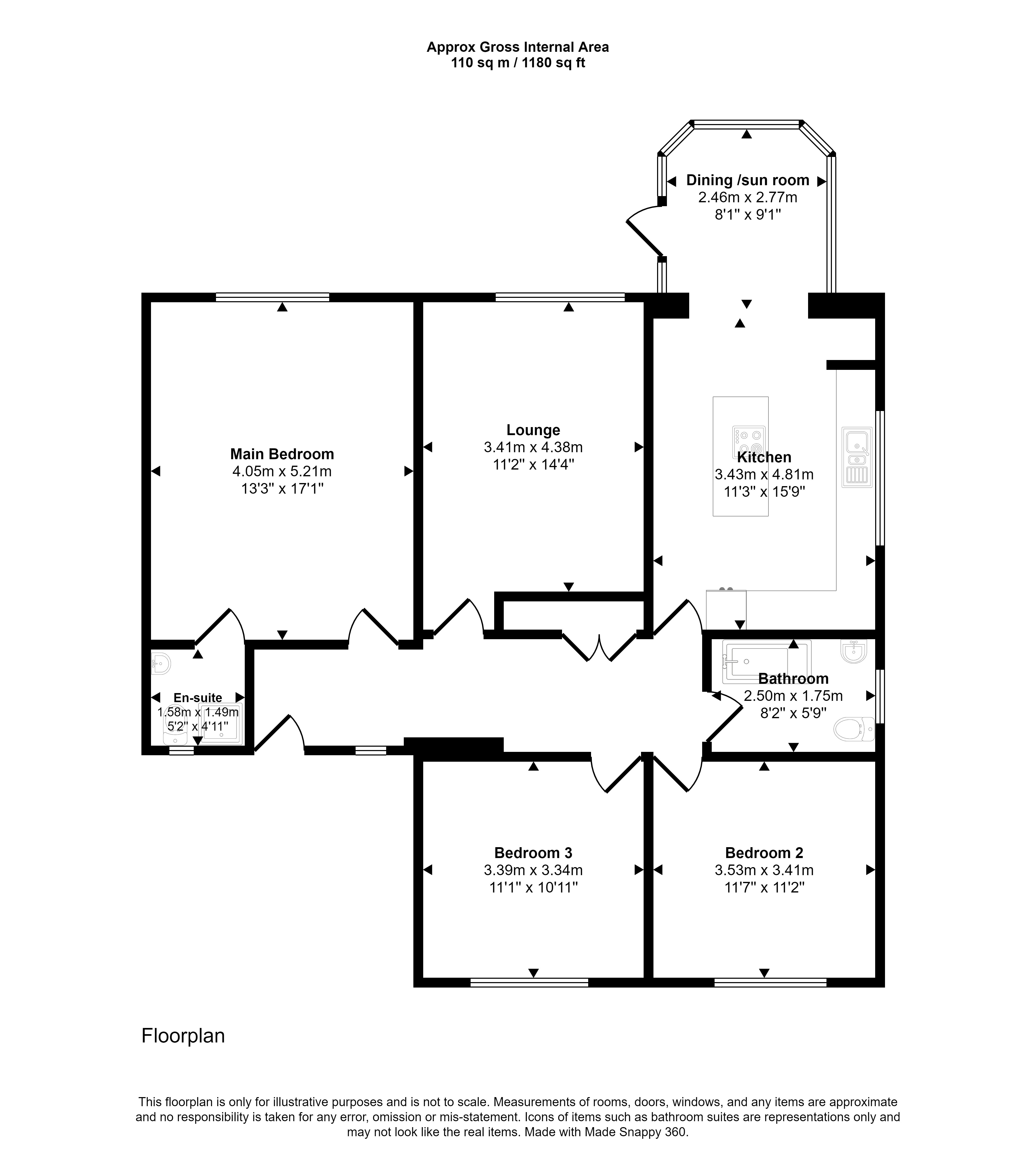Detached house for sale in Clare Lea, Hedley, Stocksfield NE43
* Calls to this number will be recorded for quality, compliance and training purposes.
Property features
- Three bedroom
- Detached bungalow
- Recently refurbished to a high Standard
- En-suite to Master
- Situated in Hedley on Hill
- Garden to front and rear
- Fantastic views
Property description
Summary
**Seller will pay stamp duty (terms and conditions apply)**
We are delighted to present this recently refurbished three-bedroom detached bungalow located in a stunning semi-rural area, just a short distance from Prudhoe shops and school in Hedley on the Hill. The property has been finished to a high standard and offers excellent access to the countryside. It features a driveway and gardens to the front and rear.
The accommodation comprises an entrance hallway, a master bedroom with an ensuite/wet room that has the potential to be used as an annexe, two additional bedrooms, a family bathroom, and a modern, high-spec kitchen leading to a sunroom/dining area.
Externally, the property boasts low-maintenance gardens to the front, hedging for privacy, and a rear raised decking area with beautiful views. Additionally, there is a driveway with ample space for multiple cars.
Council Tax Band: C
Tenure: Freehold
Entrance Hallway (3.50m x 4.47m)
Composite door, tiled floo, gas central heating radiator, double glazed window, and a built-in storage cupboard
Master Bedroom (5.28m x 4.15m)
Double-glazed window and gas central heating radiator.
En-Suite Shower Room
Low-level W/C, walk-in shower, wash hand basin, double-glazed window. Towel rail
Lounge (3.51m x 3.44m)
Double-glazed window and a gas central heating radiator.
Bedroom Two (3.53m x 3.41m)
Double glazed window and a gas central heating radiator.
Bedroom Three (3.67m x 3.56m)
Double glazed window and a gas central heating radiator
Family Bathroom
Low-level W/C, p shape bath with a shower, wash hand basin, double glazed window and a gas central heating towel rail.
Kitchen (5.00m x 3.54m)
Double-glazed window, single unit with mixer tap, integrated washer, dishwasher, wine fridge, two electric ovens and a five gas burner hob. Fitted wall and base unit with roll-top work surfaces and a
Dining/Sun Room (2.79m x 3.35m)
Double-glazed windows and door to the rear garden
Property info
For more information about this property, please contact
Pattinson - Whickham, NE16 on +44 191 490 6089 * (local rate)
Disclaimer
Property descriptions and related information displayed on this page, with the exclusion of Running Costs data, are marketing materials provided by Pattinson - Whickham, and do not constitute property particulars. Please contact Pattinson - Whickham for full details and further information. The Running Costs data displayed on this page are provided by PrimeLocation to give an indication of potential running costs based on various data sources. PrimeLocation does not warrant or accept any responsibility for the accuracy or completeness of the property descriptions, related information or Running Costs data provided here.




































.png)

